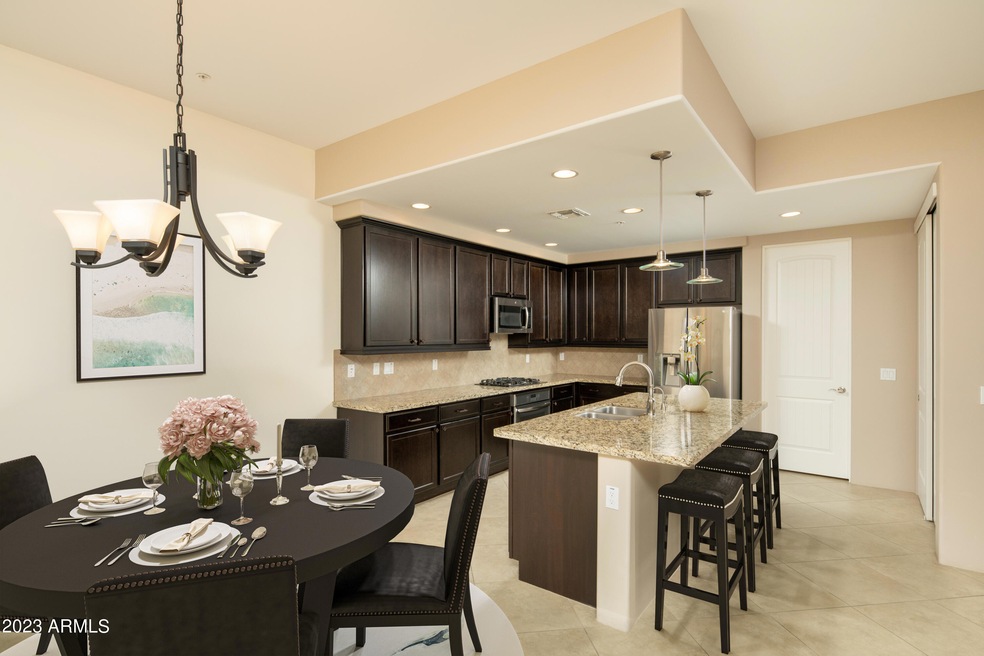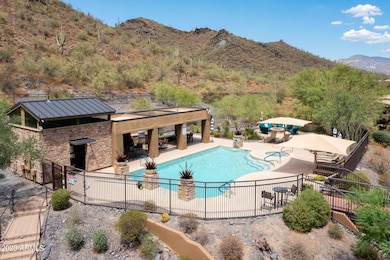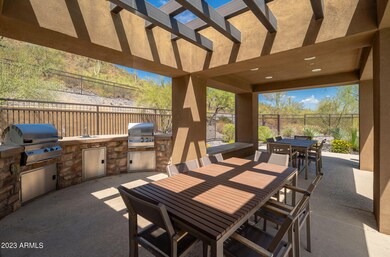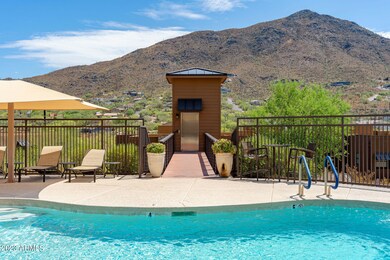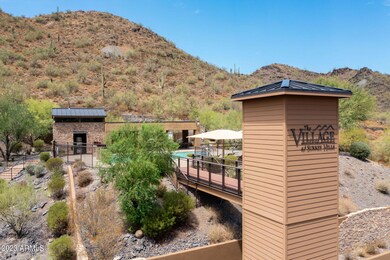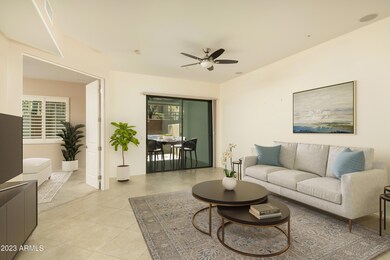
36600 N Cave Creek Rd Unit A13 Cave Creek, AZ 85331
Highlights
- Two Primary Bathrooms
- Mountain View
- Granite Countertops
- Black Mountain Elementary School Rated A-
- End Unit
- Private Yard
About This Home
As of June 2024Nestled in the community of Surrey Hills in Cave Creek, this property embodies Arizona living. Backed by scenic hills, Surrey Hills boasts 79 well-designed homes with exclusive access to a resort-style pool, spa, outdoor kitchen, and an enchanting fire pit. Beyond that, you can enjoy direct access to Cave Creek's desert trails, which serve as a gateway to Arizona's beauty. A short drive connects you to diverse shopping, dining, and golfing in downtown Carefree/Cave Creek. Spanning one level and 1,573 sq ft this townhouse offers two en-suite bedrooms each with a large walk-in closet. The great room seamlessly flows to a spacious patio with a built-in BBQ, ideal for relaxation and entertainment. Perfect for those who appreciate the freedom of low-maintenance living.
Last Agent to Sell the Property
Russ Lyon Sotheby's International Realty License #SA116996000 Listed on: 08/31/2023

Property Details
Home Type
- Condominium
Est. Annual Taxes
- $1,382
Year Built
- Built in 2013
Lot Details
- End Unit
- 1 Common Wall
- Desert faces the front and back of the property
- Wrought Iron Fence
- Block Wall Fence
- Backyard Sprinklers
- Sprinklers on Timer
- Private Yard
HOA Fees
- $320 Monthly HOA Fees
Parking
- 1 Car Garage
- Garage ceiling height seven feet or more
- Garage Door Opener
Home Design
- Wood Frame Construction
- Cellulose Insulation
- Built-Up Roof
- Foam Roof
- Stucco
Interior Spaces
- 1,573 Sq Ft Home
- 2-Story Property
- Ceiling height of 9 feet or more
- Ceiling Fan
- Double Pane Windows
- Low Emissivity Windows
- Tinted Windows
- Mountain Views
Kitchen
- Breakfast Bar
- Gas Cooktop
- Built-In Microwave
- Kitchen Island
- Granite Countertops
Flooring
- Carpet
- Tile
Bedrooms and Bathrooms
- 2 Bedrooms
- Two Primary Bathrooms
- Primary Bathroom is a Full Bathroom
- 2 Bathrooms
- Dual Vanity Sinks in Primary Bathroom
- Bathtub With Separate Shower Stall
Home Security
Outdoor Features
- Covered patio or porch
- Built-In Barbecue
Schools
- Black Mountain Elementary School
- Sonoran Trails Middle School
- Cactus Shadows High School
Utilities
- Refrigerated Cooling System
- Heating Available
- Water Softener
- High Speed Internet
Additional Features
- No Interior Steps
- Unit is below another unit
Listing and Financial Details
- Tax Lot 13A
- Assessor Parcel Number 211-55-138
Community Details
Overview
- Association fees include roof repair, insurance, pest control, ground maintenance, street maintenance, front yard maint, roof replacement, maintenance exterior
- Aam Association, Phone Number (602) 957-9191
- Built by Sydcor Southwest
- Village At Surrey Hills Condominium Amd Subdivision, Mesquite Floorplan
Recreation
- Heated Community Pool
- Community Spa
- Bike Trail
Security
- Fire Sprinkler System
Similar Homes in Cave Creek, AZ
Home Values in the Area
Average Home Value in this Area
Property History
| Date | Event | Price | Change | Sq Ft Price |
|---|---|---|---|---|
| 06/27/2024 06/27/24 | Sold | $525,000 | 0.0% | $334 / Sq Ft |
| 05/10/2024 05/10/24 | Price Changed | $525,000 | -0.9% | $334 / Sq Ft |
| 04/25/2024 04/25/24 | Price Changed | $530,000 | -0.4% | $337 / Sq Ft |
| 04/08/2024 04/08/24 | Price Changed | $532,000 | -0.6% | $338 / Sq Ft |
| 03/31/2024 03/31/24 | Price Changed | $535,000 | -0.9% | $340 / Sq Ft |
| 02/07/2024 02/07/24 | Price Changed | $540,000 | -1.8% | $343 / Sq Ft |
| 01/29/2024 01/29/24 | Price Changed | $550,000 | 0.0% | $350 / Sq Ft |
| 01/16/2024 01/16/24 | Price Changed | $550,200 | -2.6% | $350 / Sq Ft |
| 11/26/2023 11/26/23 | For Sale | $565,000 | 0.0% | $359 / Sq Ft |
| 11/24/2023 11/24/23 | Off Market | $565,000 | -- | -- |
| 11/16/2023 11/16/23 | For Sale | $565,000 | 0.0% | $359 / Sq Ft |
| 11/11/2023 11/11/23 | Off Market | $565,000 | -- | -- |
| 10/05/2023 10/05/23 | For Sale | $565,000 | 0.0% | $359 / Sq Ft |
| 10/03/2023 10/03/23 | Off Market | $565,000 | -- | -- |
| 09/01/2023 09/01/23 | For Sale | $565,000 | -- | $359 / Sq Ft |
Tax History Compared to Growth
Agents Affiliated with this Home
-
Tricia Cormie

Seller's Agent in 2024
Tricia Cormie
Russ Lyon Sotheby's International Realty
(602) 359-6988
2 in this area
82 Total Sales
-
Christopher Zubrycki

Buyer's Agent in 2024
Christopher Zubrycki
RE/MAX
(602) 538-5707
1 in this area
87 Total Sales
Map
Source: Arizona Regional Multiple Listing Service (ARMLS)
MLS Number: 6599399
- 36600 N Cave Creek Rd Unit C7
- 36600 N Cave Creek Rd Unit 9 B
- 36600 N Cave Creek Rd Unit C17
- 5801 E Surrey Dr
- 62XX E Carriage Dr
- 0 N Cave Creek Rd Unit 6755143
- 6213 E Carriage Dr Unit 2
- 6117 E Carriage Dr Unit 45
- 36590 N Sunset Trail Unit 5
- 37645 N Cave Creek Rd Unit 3
- 37645 N Cave Creek Rd Unit 2
- 36520 N 61st St Unit 9
- 0 E Carriage Dr Unit 6827355
- 6212 E Carriage Dr
- 6114 E Carriage Dr Unit 2
- 6019 E Dolomora Place
- 5825 E Blue Ridge Dr Unit 48
- 5944 E Hidden Valley Dr Unit 17
- 6109 E Victoria Dr
- 36039 N 58th St
