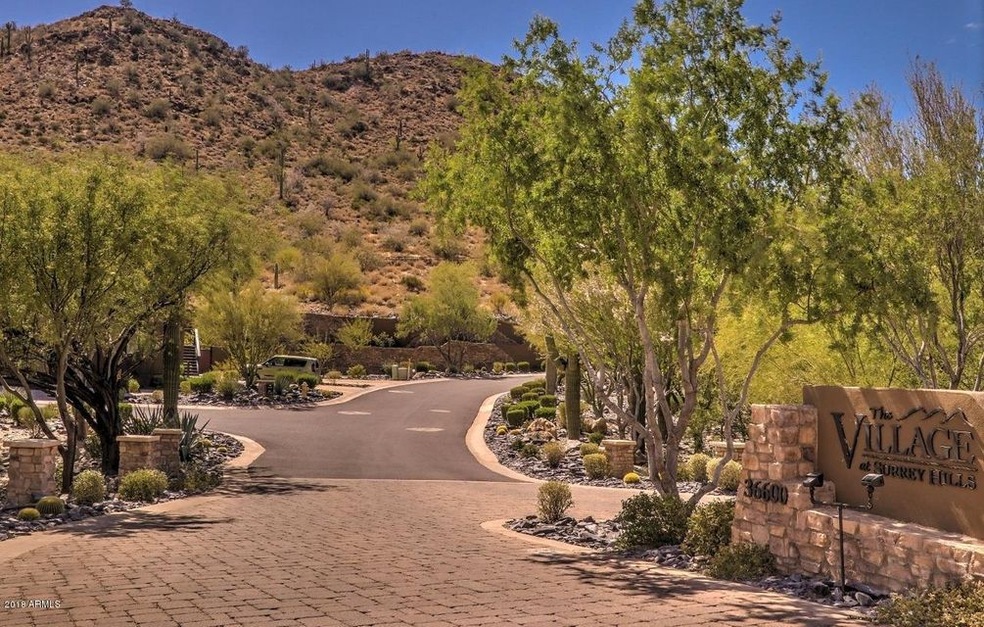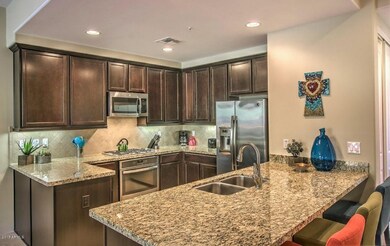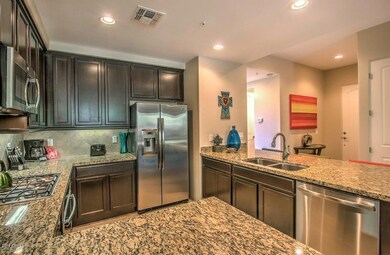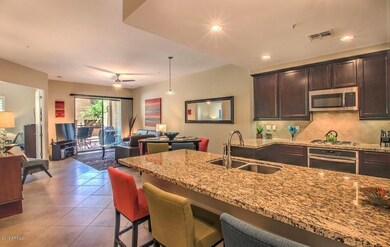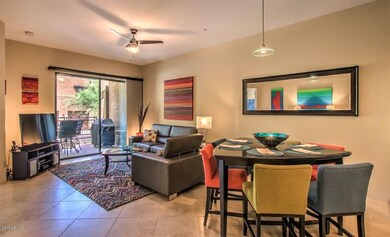
36600 N Cave Creek Rd Unit B12 Cave Creek, AZ 85331
Highlights
- Unit is on the top floor
- Mountain View
- End Unit
- Black Mountain Elementary School Rated A-
- Santa Fe Architecture
- Granite Countertops
About This Home
As of February 2020STUNNING UNIT. Ideal for a winters home.
Or Furnished Corporate Rental. Surrounded by nature, hiking trails all near the wonderful towns of Cave Creek and Carefree. Beautiful drive to the major freeways to get you to the other cities, downtowns and to the airport. Original Owners chose all the builder upgrades: Cabinets, counters, tile, carpets, appliances, etc. The home has been lived in only a few times by the owner. Executives rented as as temporary housing. Community has spectacular views and close to several trail heads and access to hiking. Community pool and spa are elevated to capture the desert surroundings. Private Balcony off Living Room and Master Bedroom includes gas line for grilling.
All furnishings can be purchased on a separate bill of sale
Last Agent to Sell the Property
Long Realty Jasper Associates License #BR582102000 Listed on: 03/28/2018

Last Buyer's Agent
Laura Fox
Berkshire Hathaway HomeServices Arizona Properties License #BR582102000
Property Details
Home Type
- Condominium
Est. Annual Taxes
- $1,300
Year Built
- Built in 2013
Lot Details
- End Unit
- Desert faces the front and back of the property
- Wrought Iron Fence
- Block Wall Fence
HOA Fees
- $245 Monthly HOA Fees
Parking
- 1 Car Garage
- Shared Driveway
- Unassigned Parking
Home Design
- Santa Fe Architecture
- Wood Frame Construction
- Tile Roof
- Stucco
Interior Spaces
- 1,558 Sq Ft Home
- 2-Story Property
- Ceiling Fan
- Double Pane Windows
- Solar Screens
- Mountain Views
Kitchen
- Breakfast Bar
- Built-In Microwave
- Granite Countertops
Flooring
- Carpet
- Tile
Bedrooms and Bathrooms
- 3 Bedrooms
- Primary Bathroom is a Full Bathroom
- 2 Bathrooms
- Dual Vanity Sinks in Primary Bathroom
Home Security
Schools
- Black Mountain Elementary School
- Sonoran Trails Middle School
- Cactus Shadows High School
Utilities
- Refrigerated Cooling System
- Heating Available
- Water Filtration System
- High Speed Internet
- Cable TV Available
Additional Features
- No Interior Steps
- Balcony
- Unit is on the top floor
Listing and Financial Details
- Tax Lot 12B
- Assessor Parcel Number 211-55-135
Community Details
Overview
- Association fees include roof repair, insurance, ground maintenance, street maintenance, front yard maint, roof replacement, maintenance exterior
- Ama Association, Phone Number (602) 957-9191
- Built by Sydcor Southwest
- Village At Surrey Hills Condominium Amd Subdivision
Recreation
- Heated Community Pool
- Community Spa
- Bike Trail
Security
- Fire Sprinkler System
Similar Homes in Cave Creek, AZ
Home Values in the Area
Average Home Value in this Area
Property History
| Date | Event | Price | Change | Sq Ft Price |
|---|---|---|---|---|
| 02/07/2020 02/07/20 | Sold | $348,500 | -0.4% | $224 / Sq Ft |
| 11/29/2019 11/29/19 | Price Changed | $349,900 | -2.5% | $225 / Sq Ft |
| 10/18/2019 10/18/19 | Price Changed | $359,000 | +2.7% | $230 / Sq Ft |
| 09/13/2019 09/13/19 | For Sale | $349,500 | +0.3% | $224 / Sq Ft |
| 09/13/2019 09/13/19 | Off Market | $348,500 | -- | -- |
| 07/26/2019 07/26/19 | Price Changed | $349,500 | -0.1% | $224 / Sq Ft |
| 06/15/2019 06/15/19 | Price Changed | $350,000 | -2.0% | $225 / Sq Ft |
| 04/26/2019 04/26/19 | Price Changed | $357,000 | -0.6% | $229 / Sq Ft |
| 03/12/2019 03/12/19 | For Sale | $359,000 | +8.8% | $230 / Sq Ft |
| 01/03/2019 01/03/19 | Sold | $330,000 | -4.3% | $212 / Sq Ft |
| 11/26/2018 11/26/18 | Pending | -- | -- | -- |
| 03/28/2018 03/28/18 | For Sale | $345,000 | -- | $221 / Sq Ft |
Tax History Compared to Growth
Agents Affiliated with this Home
-
DJ June

Seller's Agent in 2020
DJ June
Real Broker
(602) 999-7653
33 Total Sales
-
T
Buyer's Agent in 2020
Tom Baynes
Realty One Group
(602) 931-7395
-
Laura Fox

Seller's Agent in 2019
Laura Fox
Long Realty Jasper Associates
(602) 770-0854
41 Total Sales
Map
Source: Arizona Regional Multiple Listing Service (ARMLS)
MLS Number: 5745145
- 36600 N Cave Creek Rd Unit C7
- 36600 N Cave Creek Rd Unit 9 B
- 36600 N Cave Creek Rd Unit C17
- 5801 E Surrey Dr
- 62XX E Carriage Dr
- 0 N Cave Creek Rd Unit 6755143
- 6213 E Carriage Dr Unit 2
- 6117 E Carriage Dr Unit 45
- 36590 N Sunset Trail Unit 5
- 37645 N Cave Creek Rd Unit 3
- 37645 N Cave Creek Rd Unit 2
- 36520 N 61st St Unit 9
- 0 E Carriage Dr Unit 6827355
- 6212 E Carriage Dr
- 6019 E Dolomora Place
- 5825 E Blue Ridge Dr Unit 48
- 5944 E Hidden Valley Dr Unit 17
- E Carriage Dr
- 6109 E Victoria Dr
- 36039 N 58th St
