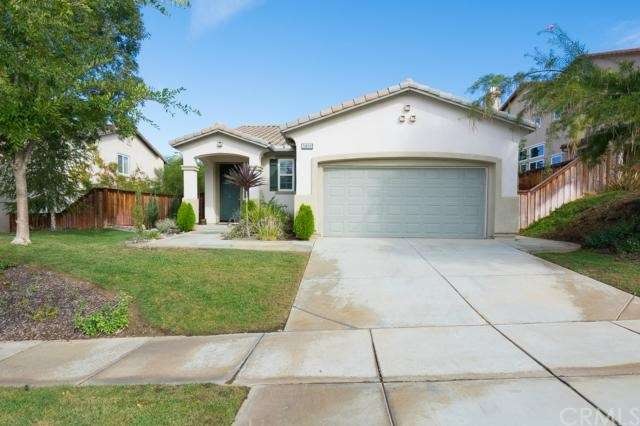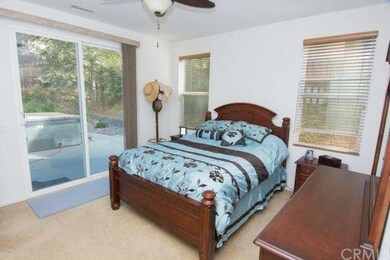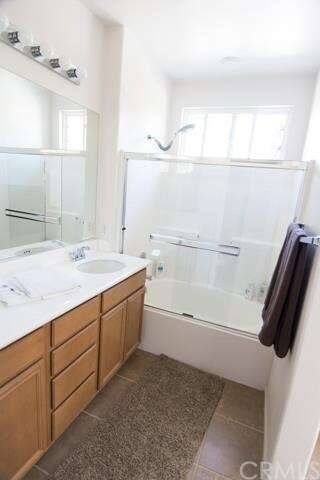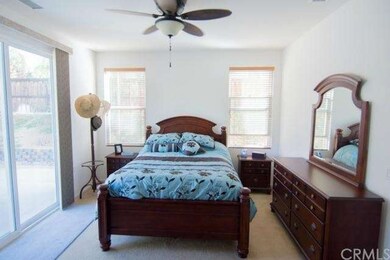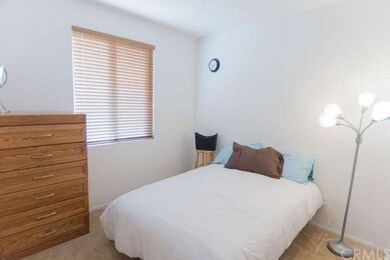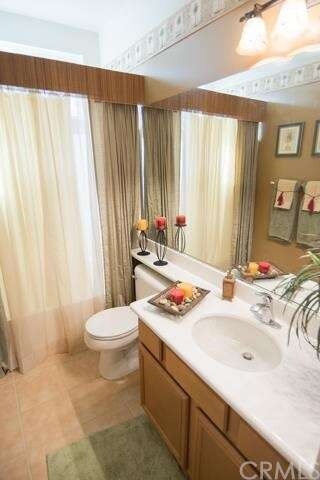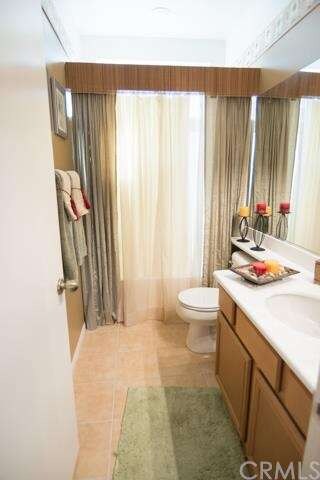
36604 Bay Hill Dr Beaumont, CA 92223
Highlights
- On Golf Course
- Gated Parking
- Peek-A-Boo Views
- Above Ground Spa
- Gated Community
- Fireplace in Kitchen
About This Home
As of February 2021Welcome to the beautiful gated community of Tournament Hills! This 3 bedroom 2 bath single story home has had one owner and been barely lived in! Looks almost brand new! You will enjoy tons of lighting from all rooms, a fantastic gas fireplace in the kitchen/great room for those cooler nights that are right around the corner. Kitchen with an island area. The master bedroom has a spacious walk in closet and a sliding door that takes you out the backyard that has an above ground spa, and fully drip watering system for low water bills! The elementary and golf course are both within walking distance. You are only minutes from the 10 freeway for an easy and fast commute! The community is right on the golf course with beautiful walking trails and a picture perfect pond to enjoy year round picnics. This home will not last long!
Last Agent to Sell the Property
Abundance Real Estate License #01946178 Listed on: 10/26/2014
Home Details
Home Type
- Single Family
Est. Annual Taxes
- $6,900
Year Built
- Built in 2006
Lot Details
- 8,276 Sq Ft Lot
- On Golf Course
- Landscaped
- Front and Back Yard Sprinklers
HOA Fees
- $115 Monthly HOA Fees
Parking
- 2 Car Attached Garage
- Parking Available
- Two Garage Doors
- Garage Door Opener
- Gated Parking
Home Design
- Interior Block Wall
- Stucco
Interior Spaces
- 1,622 Sq Ft Home
- 1-Story Property
- Ceiling Fan
- Recessed Lighting
- Double Pane Windows
- Plantation Shutters
- Blinds
- Family Room with Fireplace
- Family Room Off Kitchen
- Living Room
- Dining Room
- Storage
- Peek-A-Boo Views
- Fire and Smoke Detector
Kitchen
- Open to Family Room
- Breakfast Bar
- Gas Cooktop
- Dishwasher
- Kitchen Island
- Ceramic Countertops
- Disposal
- Fireplace in Kitchen
Flooring
- Wood
- Tile
Bedrooms and Bathrooms
- 3 Bedrooms
- Walk-In Closet
- 2 Full Bathrooms
Outdoor Features
- Above Ground Spa
- Concrete Porch or Patio
- Exterior Lighting
Utilities
- Central Air
- 220 Volts For Spa
- Septic Type Unknown
Additional Features
- ENERGY STAR Qualified Equipment
- Property is near a park
Listing and Financial Details
- Tax Lot 76
- Tax Tract Number 307482
- Assessor Parcel Number 400060033
Community Details
Recreation
- Jogging Track
- Bike Trail
Additional Features
- Picnic Area
- Gated Community
Ownership History
Purchase Details
Purchase Details
Home Financials for this Owner
Home Financials are based on the most recent Mortgage that was taken out on this home.Purchase Details
Home Financials for this Owner
Home Financials are based on the most recent Mortgage that was taken out on this home.Purchase Details
Home Financials for this Owner
Home Financials are based on the most recent Mortgage that was taken out on this home.Purchase Details
Home Financials for this Owner
Home Financials are based on the most recent Mortgage that was taken out on this home.Purchase Details
Home Financials for this Owner
Home Financials are based on the most recent Mortgage that was taken out on this home.Purchase Details
Home Financials for this Owner
Home Financials are based on the most recent Mortgage that was taken out on this home.Purchase Details
Home Financials for this Owner
Home Financials are based on the most recent Mortgage that was taken out on this home.Similar Home in Beaumont, CA
Home Values in the Area
Average Home Value in this Area
Purchase History
| Date | Type | Sale Price | Title Company |
|---|---|---|---|
| Deed | -- | None Listed On Document | |
| Interfamily Deed Transfer | -- | Orange Coast Title Company | |
| Grant Deed | $383,000 | Orange Coast Title Company | |
| Grant Deed | $247,000 | Stewart Title | |
| Interfamily Deed Transfer | -- | Servicelink | |
| Interfamily Deed Transfer | -- | None Available | |
| Corporate Deed | -- | Chicago Title Company | |
| Interfamily Deed Transfer | -- | Chicago Title Company |
Mortgage History
| Date | Status | Loan Amount | Loan Type |
|---|---|---|---|
| Previous Owner | $355,300 | New Conventional | |
| Previous Owner | $197,600 | New Conventional | |
| Previous Owner | $165,400 | New Conventional | |
| Previous Owner | $200,000 | New Conventional |
Property History
| Date | Event | Price | Change | Sq Ft Price |
|---|---|---|---|---|
| 09/13/2024 09/13/24 | Rented | $3,000 | 0.0% | -- |
| 08/06/2024 08/06/24 | For Rent | $3,000 | 0.0% | -- |
| 02/25/2021 02/25/21 | Sold | $383,000 | +4.9% | $236 / Sq Ft |
| 01/23/2021 01/23/21 | Pending | -- | -- | -- |
| 01/21/2021 01/21/21 | For Sale | $365,000 | +47.8% | $225 / Sq Ft |
| 01/16/2015 01/16/15 | Sold | $247,000 | -3.1% | $152 / Sq Ft |
| 12/01/2014 12/01/14 | Pending | -- | -- | -- |
| 10/26/2014 10/26/14 | For Sale | $254,900 | -- | $157 / Sq Ft |
Tax History Compared to Growth
Tax History
| Year | Tax Paid | Tax Assessment Tax Assessment Total Assessment is a certain percentage of the fair market value that is determined by local assessors to be the total taxable value of land and additions on the property. | Land | Improvement |
|---|---|---|---|---|
| 2025 | $6,900 | $414,570 | $54,121 | $360,449 |
| 2023 | $6,900 | $398,473 | $52,020 | $346,453 |
| 2022 | $6,766 | $390,660 | $51,000 | $339,660 |
| 2021 | $5,298 | $280,340 | $55,774 | $224,566 |
| 2020 | $5,434 | $277,467 | $55,203 | $222,264 |
| 2019 | $5,338 | $272,027 | $54,121 | $217,906 |
| 2018 | $5,305 | $266,694 | $53,060 | $213,634 |
| 2017 | $5,340 | $261,466 | $52,020 | $209,446 |
| 2016 | $5,327 | $256,340 | $51,000 | $205,340 |
| 2015 | $4,743 | $223,000 | $64,000 | $159,000 |
| 2014 | $4,771 | $223,000 | $64,000 | $159,000 |
Agents Affiliated with this Home
-
Hugo Rojas

Seller's Agent in 2024
Hugo Rojas
1st Class Realty Group
(909) 276-5020
2 in this area
61 Total Sales
-
Tina Garner

Seller's Agent in 2021
Tina Garner
Mayne Choice Realty, Inc.
(888) 982-8733
13 in this area
40 Total Sales
-
Misty Cochren

Seller's Agent in 2015
Misty Cochren
Abundance Real Estate
(951) 457-3411
1 in this area
157 Total Sales
-
KIM ORTIZ
K
Buyer's Agent in 2015
KIM ORTIZ
CENTURY 21 LOIS LAUER REALTY
(909) 747-5516
1 in this area
39 Total Sales
Map
Source: California Regional Multiple Listing Service (CRMLS)
MLS Number: SW14229052
APN: 400-060-033
- 36644 Bay Hill Dr
- 36877 Meadow Brook Way
- 36415 Par Ln
- 37089 Meadow Brook Way
- 36308 Eagle Ln
- 11533 Stoney Brook Ct
- 36235 Bay Hill Dr
- 36573 Albatross St
- 37280 Parkway Dr
- 37575 Parkway Dr
- 11487 Sheridan Way
- 13025 Bowker Play Ct
- 1660 Snowberry Rd
- 1722 Sharon Ct
- 38780 Amateur Way
- 38854 Amateur Way
- 10961 Desert Lawn Dr Unit 433
- 10961 Desert Lawn Dr Unit 199
- 10961 Desert Lawn Dr Unit 451
- 10961 Desert Lawn Dr Unit 242
