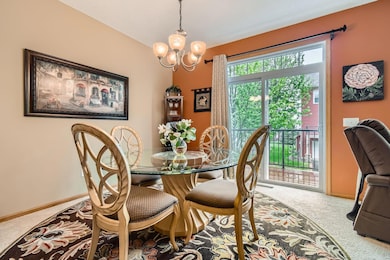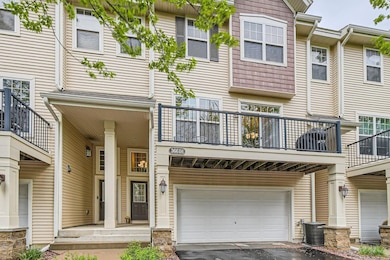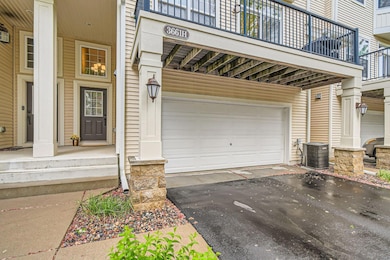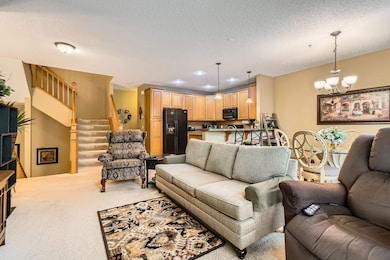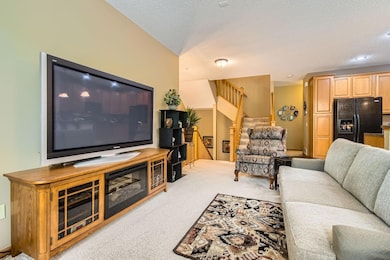
3661 Hazel Trail Unit H Woodbury, MN 55129
Estimated payment $2,256/month
Highlights
- In Ground Pool
- Deck
- Forced Air Heating and Cooling System
- Liberty Ridge Elementary School Rated A-
- Entrance Foyer
- Combination Dining and Living Room
About This Home
Enjoy low-maintenance living in a desirable neighborhood that offers multiple parks, playgrounds, pool and more. Owners did not have pets, but it is a very pet friendly neighborhood with multiple scenic trails.Spacious bedrooms are on the same level, including a suite with private bath, a separate shower and soaking tub. Both have walk-in closets and the laundry is very convenient at this same level. The modern kitchen with abundant cabinetry and a smart, functional layout with breakfast bar is open to the dining area. The high ceilings and open-concept design feels spacious, connecting the kitchen, dining, and living spaces seamlessly. Easy access to a front deck is perfect for warm-weather lounging. Large windows and patio doors fill the space with natural light while mature trees provide a sense of privacy. The roof recently replaced and a whole house water filtration system provides safe, clean water throughout. You'll love the 2 pools and sport courts this summer!
Townhouse Details
Home Type
- Townhome
Est. Annual Taxes
- $3,183
Year Built
- Built in 2005
Lot Details
- 7,971 Sq Ft Lot
HOA Fees
- $399 Monthly HOA Fees
Parking
- 2 Car Garage
- Tuck Under Garage
Home Design
- Architectural Shingle Roof
Interior Spaces
- 1,710 Sq Ft Home
- 2-Story Property
- Entrance Foyer
- Combination Dining and Living Room
Kitchen
- Range
- Microwave
- Freezer
- Dishwasher
Bedrooms and Bathrooms
- 2 Bedrooms
Laundry
- Dryer
- Washer
Outdoor Features
- In Ground Pool
- Deck
Utilities
- Forced Air Heating and Cooling System
- Iron Water Filter
- Water Filtration System
Listing and Financial Details
- Assessor Parcel Number 2302821410180
Community Details
Overview
- Association fees include maintenance structure, hazard insurance, ground maintenance, professional mgmt, recreation facility, trash, shared amenities, snow removal
- First Service Residential Association, Phone Number (952) 277-2700
- Cic 216 Subdivision
Recreation
- Community Pool
- Trails
Map
Home Values in the Area
Average Home Value in this Area
Tax History
| Year | Tax Paid | Tax Assessment Tax Assessment Total Assessment is a certain percentage of the fair market value that is determined by local assessors to be the total taxable value of land and additions on the property. | Land | Improvement |
|---|---|---|---|---|
| 2023 | $3,230 | $288,600 | $107,500 | $181,100 |
| 2022 | $2,974 | $261,800 | $96,100 | $165,700 |
| 2021 | $2,844 | $233,100 | $85,000 | $148,100 |
| 2020 | $2,808 | $226,200 | $87,500 | $138,700 |
| 2019 | $2,722 | $219,500 | $80,000 | $139,500 |
| 2018 | $2,422 | $206,000 | $65,000 | $141,000 |
| 2017 | $2,194 | $182,700 | $39,000 | $143,700 |
| 2016 | $2,492 | $170,000 | $35,000 | $135,000 |
| 2015 | $2,452 | $184,900 | $47,500 | $137,400 |
| 2013 | -- | $150,000 | $37,800 | $112,200 |
Property History
| Date | Event | Price | Change | Sq Ft Price |
|---|---|---|---|---|
| 05/30/2025 05/30/25 | For Sale | $299,900 | -- | $175 / Sq Ft |
Purchase History
| Date | Type | Sale Price | Title Company |
|---|---|---|---|
| Interfamily Deed Transfer | -- | None Available | |
| Warranty Deed | $180,000 | Regis Title Llc | |
| Warranty Deed | $227,500 | -- |
Mortgage History
| Date | Status | Loan Amount | Loan Type |
|---|---|---|---|
| Open | $30,000 | Credit Line Revolving | |
| Open | $125,000 | New Conventional | |
| Previous Owner | $147,096 | VA | |
| Previous Owner | $70,000 | New Conventional |
Similar Homes in Woodbury, MN
Source: NorthstarMLS
MLS Number: 6727082
APN: 23-028-21-41-0180
- 3661 Hazel Trail Unit H
- 3775 Hazel Trail Unit G
- 3611 Hazel Trail Unit E
- 10875 Oak Grove Cir Unit C
- 3424 Hazel Trail Unit G
- 3388 Hazel Trail Unit C
- 11170 Walnut Ln
- 11200 Walnut Ln
- 3490 Cherry Ln Unit C
- 3826 Lilac Ct
- 3442 Cherry Ln Unit F
- 3424 Cherry Ln Unit B
- 3299 Ridgestone Way
- 3294 Ridgestone Way
- 3314 Hazel Trail Unit G
- 11285 Harness Draw
- 11330 Harness Rd
- 3400 Ridgestone Way
- 3415 Mulberry Alcove
- 11418 Wagon Wheel Curve

