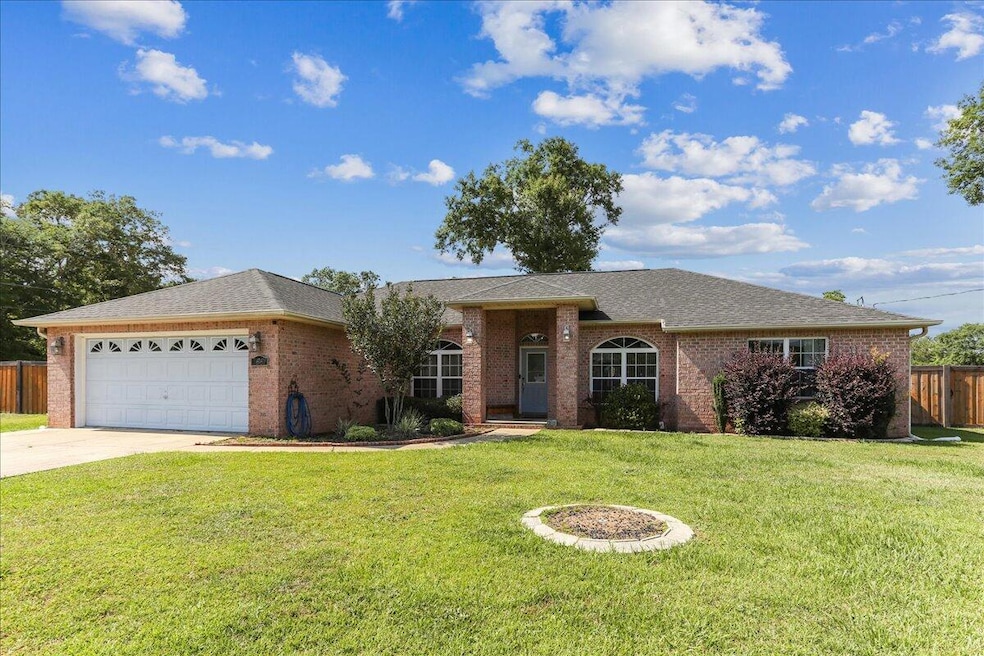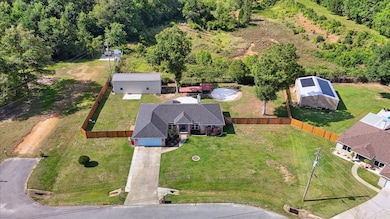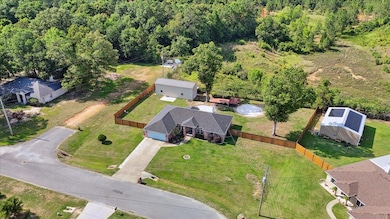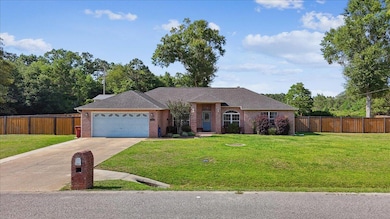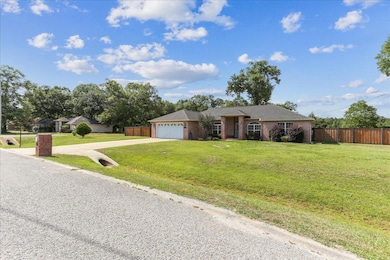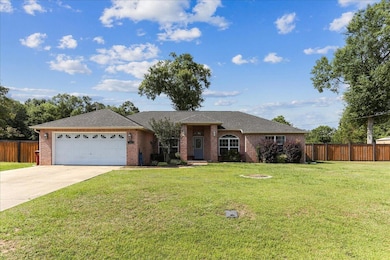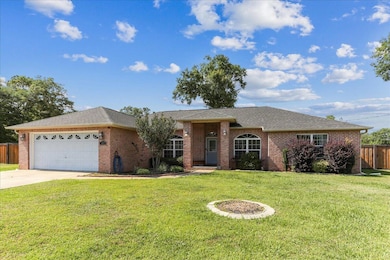
3661 Misty Woods Cir Milton, FL 32571
Estimated payment $2,362/month
Highlights
- Very Popular Property
- Deck
- Cathedral Ceiling
- 0.66 Acre Lot
- Traditional Architecture
- Whirlpool Bathtub
About This Home
Welcome to your retreat! Situated on a 0.66-acre lot, this updated 3BR+office home offers an open floor plan with laminate floors, formal dining, and breakfast nook. The kitchen features granite counters, ample cabinets, and 2019 stainless appliances. The primary suite has 2 walk-in closets, soaking tub with jets, and renovated shower. Enjoy a sunroom, fenced yard, and custom deck ready for a pool or gatherings. Updates include a new roof (2022), water heater (2019), sprinkler system and well (2023). For those with a passion for DIY projects or extra storage needs, the property includes a spacious 16x44 workshop (2023)--an incredible bonus that sets this home apart by getting creative in the workshop. With its prime location near top-rated schools, parks, shopping and dining.
Home Details
Home Type
- Single Family
Est. Annual Taxes
- $3,083
Year Built
- Built in 2001
Lot Details
- 0.66 Acre Lot
- Lot Dimensions are 180x159
- Street terminates at a dead end
- Privacy Fence
- Sprinkler System
Parking
- 2 Car Attached Garage
- 4 Driveway Spaces
- Automatic Garage Door Opener
Home Design
- Traditional Architecture
- Brick Exterior Construction
- Frame Construction
- Shingle Roof
Interior Spaces
- 1,902 Sq Ft Home
- 1-Story Property
- Cathedral Ceiling
- Ceiling Fan
- Fireplace
- Living Room
- Dining Room
Kitchen
- Electric Oven
- Stove
- Microwave
- Dishwasher
Flooring
- Laminate
- Tile
Bedrooms and Bathrooms
- 3 Bedrooms
- Walk-In Closet
- 2 Full Bathrooms
- Whirlpool Bathtub
- Separate Shower in Primary Bathroom
Laundry
- Laundry Room
- Dryer
- Washer
Outdoor Features
- Deck
- Separate Outdoor Workshop
- Shed
Schools
- Wallace Lake K-8 Elementary And Middle School
- Pace High School
Utilities
- Central Air
- Cable TV Available
Community Details
- No Home Owners Association
- Misty Woods Subdivision
Listing and Financial Details
- Assessor Parcel Number 29-2N-29-2522-00A00-0010
Map
Home Values in the Area
Average Home Value in this Area
Tax History
| Year | Tax Paid | Tax Assessment Tax Assessment Total Assessment is a certain percentage of the fair market value that is determined by local assessors to be the total taxable value of land and additions on the property. | Land | Improvement |
|---|---|---|---|---|
| 2024 | $1,658 | $248,289 | $35,000 | $213,289 |
| 2023 | $1,658 | $171,255 | $0 | $0 |
| 2022 | $1,675 | $0 | $0 | $0 |
| 2021 | $1,653 | -- | -- | -- |
Property History
| Date | Event | Price | Change | Sq Ft Price |
|---|---|---|---|---|
| 05/25/2025 05/25/25 | For Sale | $375,000 | +4.2% | $197 / Sq Ft |
| 06/22/2023 06/22/23 | Sold | $360,000 | -4.0% | $189 / Sq Ft |
| 05/18/2023 05/18/23 | For Sale | $375,000 | +78.6% | $197 / Sq Ft |
| 08/06/2019 08/06/19 | Sold | $210,000 | -10.6% | $110 / Sq Ft |
| 07/08/2019 07/08/19 | Pending | -- | -- | -- |
| 06/19/2019 06/19/19 | For Sale | $235,000 | -- | $124 / Sq Ft |
Purchase History
| Date | Type | Sale Price | Title Company |
|---|---|---|---|
| Warranty Deed | $360,000 | None Listed On Document |
Mortgage History
| Date | Status | Loan Amount | Loan Type |
|---|---|---|---|
| Open | $360,000 | VA | |
| Previous Owner | $114,400 | New Conventional |
Similar Homes in Milton, FL
Source: Navarre Area Board of REALTORS®
MLS Number: 977215
APN: 29-2N-29-2522-00A00-0010
- 3631 Misty Woods Cir
- 3819 Luther Fowler Rd
- 6152 Leon Ln
- 5857 Pescara Dr
- 5960 Palermo Dr
- 6018 Autumn Pines Cir
- 3927 Venice Ln
- 5772 Pescara Dr
- 5433 Pescara Dr
- 5800 Glenby Ct
- 3966 Willow Glen Dr
- 3963 Tuscany Way
- 4195 Berry Cir
- 6089 Cherry Hill Cir
- 3421 Gardenview Rd
- 5761 Twisted Oak Ct
- 6148 Jameson Cir
- 6148 Jameson Cr
- 5761 Windermere Trace
- Lot 13 BR Buffalo Ridge Rd
