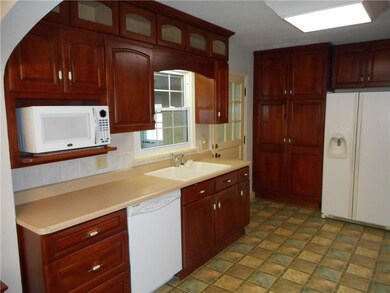
3661 Spence Rd New Carlisle, OH 45344
Highlights
- Wood Flooring
- Porch
- Water Softener is Owned
- 2 Car Garage
- Patio
- Ceiling Fan
About This Home
As of July 2023Located on a beautiful 2 acre country lot sits this one & a half story 3 bedroom Cape Cod.This lovely home has natural wood floors in the living room,dining room & all 3 bedrooms.The open stairway adds character to the living area.The large living room has a decorative fireplace & lovely foyer entrance area.The eat in kitchen is full of cherry cabinets, a huge pantry with pull out shelving & lots of counter space.All appliances convey with the property.Move in ready most rooms have been freshly painted.You will love the arched door ways that add even more charm to the home.The home features a full unfinished basement,an attached 2 car garage & a detached one and a half car garage for additional storage.Windows, vinyl siding,200 amp electric & the electric hot water steam heat have all been updated. Utility room has been moved upstairs & acts a a mud rm or 3 season rm.Stack washer & dryer stay.Bathroom has updated step in shower.This is a Great Country Home.Fireplace not warranted.
Last Agent to Sell the Property
Home Experts Realty License #338369 Listed on: 01/03/2017

Home Details
Home Type
- Single Family
Est. Annual Taxes
- $1,394
Year Built
- Built in 1942
Lot Details
- 2.01 Acre Lot
Parking
- 2 Car Garage
- Workshop in Garage
- Garage Door Opener
Home Design
- Aluminum Siding
- Vinyl Siding
Interior Spaces
- 1,341 Sq Ft Home
- 1.5-Story Property
- Ceiling Fan
- Non-Functioning Fireplace
- Wood Flooring
- Unfinished Basement
- Partial Basement
Kitchen
- Built-In Gas Oven
- Cooktop
- Microwave
- Dishwasher
Bedrooms and Bathrooms
- 3 Bedrooms
- 1 Full Bathroom
Laundry
- Dryer
- Washer
Outdoor Features
- Patio
- Porch
Utilities
- Hot Water Heating System
- Heating System Uses Steam
- Gravity Heating System
- Well
- Electric Water Heater
- Water Softener is Owned
- Septic Tank
Listing and Financial Details
- Assessor Parcel Number 2500100008000006
Ownership History
Purchase Details
Home Financials for this Owner
Home Financials are based on the most recent Mortgage that was taken out on this home.Purchase Details
Home Financials for this Owner
Home Financials are based on the most recent Mortgage that was taken out on this home.Purchase Details
Similar Homes in New Carlisle, OH
Home Values in the Area
Average Home Value in this Area
Purchase History
| Date | Type | Sale Price | Title Company |
|---|---|---|---|
| Warranty Deed | -- | None Listed On Document | |
| Warranty Deed | $149,900 | Landmark Title Agency South | |
| Certificate Of Transfer | -- | -- |
Mortgage History
| Date | Status | Loan Amount | Loan Type |
|---|---|---|---|
| Previous Owner | $134,910 | New Conventional |
Property History
| Date | Event | Price | Change | Sq Ft Price |
|---|---|---|---|---|
| 07/05/2023 07/05/23 | Sold | $265,000 | -1.8% | $160 / Sq Ft |
| 06/02/2023 06/02/23 | Pending | -- | -- | -- |
| 05/30/2023 05/30/23 | For Sale | $269,900 | +80.1% | $162 / Sq Ft |
| 02/17/2017 02/17/17 | Sold | $149,900 | 0.0% | $112 / Sq Ft |
| 01/07/2017 01/07/17 | Pending | -- | -- | -- |
| 01/03/2017 01/03/17 | For Sale | $149,900 | -- | $112 / Sq Ft |
Tax History Compared to Growth
Tax History
| Year | Tax Paid | Tax Assessment Tax Assessment Total Assessment is a certain percentage of the fair market value that is determined by local assessors to be the total taxable value of land and additions on the property. | Land | Improvement |
|---|---|---|---|---|
| 2024 | $3,065 | $65,330 | $16,050 | $49,280 |
| 2023 | $3,065 | $65,330 | $16,050 | $49,280 |
| 2022 | $3,147 | $65,330 | $16,050 | $49,280 |
| 2021 | $2,685 | $49,270 | $11,720 | $37,550 |
| 2020 | $2,661 | $49,270 | $11,720 | $37,550 |
| 2019 | $2,687 | $49,270 | $11,720 | $37,550 |
| 2018 | $2,016 | $36,800 | $10,650 | $26,150 |
| 2017 | $1,538 | $36,806 | $10,654 | $26,152 |
| 2016 | $1,508 | $36,806 | $10,654 | $26,152 |
| 2015 | $697 | $35,249 | $10,654 | $24,595 |
| 2014 | $1,394 | $35,249 | $10,654 | $24,595 |
| 2013 | $1,385 | $35,249 | $10,654 | $24,595 |
Agents Affiliated with this Home
-
Erin Heider

Seller's Agent in 2023
Erin Heider
BHHS Professional Realty
(937) 903-2255
145 Total Sales
-
Grant Nicodemus

Buyer's Agent in 2023
Grant Nicodemus
EB Real Estate
(937) 631-8244
25 Total Sales
-
Ellen Warren

Seller's Agent in 2017
Ellen Warren
Home Experts Realty
(937) 750-3510
3 Total Sales
-
Ronald Warren

Seller Co-Listing Agent in 2017
Ronald Warren
Howard Hanna Real Estate Services
(937) 765-1505
15 Total Sales
-
Ronald 'Ron' Grout

Buyer's Agent in 2017
Ronald 'Ron' Grout
Berkshire Hathaway Professional Realty
(937) 308-8771
292 Total Sales
Map
Source: Western Regional Information Systems & Technology (WRIST)
MLS Number: 401077
APN: 25-00100-00800-0006
- 263 Hampton Trail
- 88 E Clark St
- 3667 Randee Ln
- 0 Joshane St Unit 1031807
- 0 Joshane St Unit 911263
- 4100 Joshane St
- 4260 Penny Pike
- 3410 Michael Dr
- 3630 Ruby Dr
- 6568 Dialton Rd
- 1439 Folk Ream Rd
- 2855 N Dayton Lakeview Rd
- 6105 New Carlisle Pike
- 4100 Troy Rd Unit 12
- 4114 Brookston Dr
- 909 Brubaker Dr
- 907 Brubaker Dr
- 905 Brubaker Dr
- 903 Brubaker Dr
- 901 Brubaker Dr






