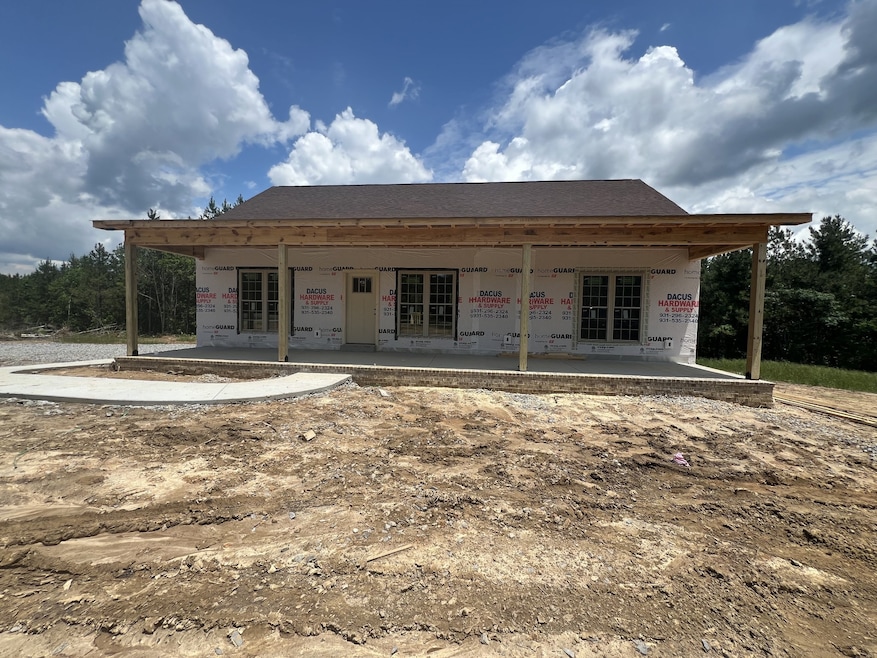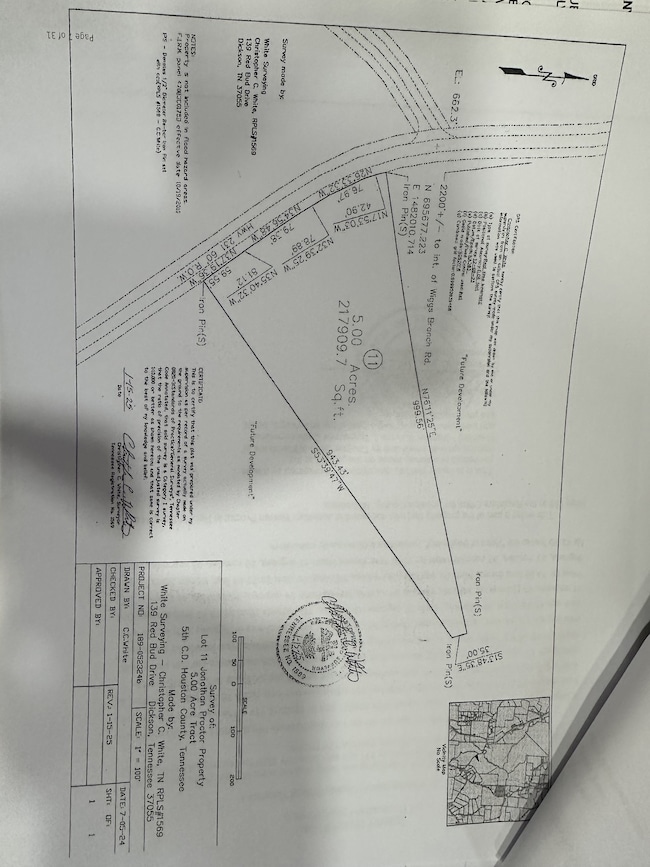
Highlights
- Deck
- Porch
- Central Heating
- No HOA
- Cooling Available
- Property has 1 Level
About This Home
As of September 2025Discover the perfect blend of comfort and space in this cozy 1,380 sq ft single-family home nestled on a sprawling 5+ acre lot. Ideal for those seeking privacy and room to roam, this inviting home features stylish luxury vinyl plank (LVP) flooring throughout the living room, bedrooms and kitchen and a beautifully appointed kitchen with granite countertops and all included appliances — making it truly move-in ready.
Enjoy the warmth and charm of a thoughtfully designed layout that balances open living spaces with a cozy, welcoming atmosphere. Whether you’re sipping coffee on the porch or exploring the vast property, this home offers the peace and potential of country living without sacrificing modern conveniences.
Last Agent to Sell the Property
Crye-Leike, Inc., REALTORS Brokerage Phone: 6155174727 License # 345775 Listed on: 05/30/2025

Last Buyer's Agent
NONMLS NONMLS
License #2211
Home Details
Home Type
- Single Family
Year Built
- Built in 2025
Lot Details
- 5.06 Acre Lot
Home Design
- Vinyl Siding
Interior Spaces
- 1,380 Sq Ft Home
- Property has 1 Level
- Crawl Space
Kitchen
- Microwave
- Dishwasher
Bedrooms and Bathrooms
- 3 Main Level Bedrooms
- 2 Full Bathrooms
Outdoor Features
- Deck
- Porch
Schools
- Erin Elementary School
- Houston Co Middle School
- Houston Co High School
Utilities
- Cooling Available
- Central Heating
- Septic Tank
Community Details
- No Home Owners Association
Listing and Financial Details
- Property Available on 8/1/25
- Tax Lot 11
Similar Homes in Erin, TN
Home Values in the Area
Average Home Value in this Area
Property History
| Date | Event | Price | Change | Sq Ft Price |
|---|---|---|---|---|
| 09/03/2025 09/03/25 | Sold | $345,000 | -2.8% | $250 / Sq Ft |
| 07/10/2025 07/10/25 | Pending | -- | -- | -- |
| 05/30/2025 05/30/25 | For Sale | $354,900 | -- | $257 / Sq Ft |
Tax History Compared to Growth
Agents Affiliated with this Home
-
Karen Felts

Seller's Agent in 2025
Karen Felts
Crye-Leike
(615) 517-4727
61 Total Sales
-
N
Buyer's Agent in 2025
NONMLS NONMLS
Map
Source: Realtracs
MLS Number: 2898033
- 3763 Tennessee 231
- 718 Darrell Rye Rd
- 0 Darrell Rye Rd Unit RTC2930179
- 31 Pafford Ln
- 3385 Tennessee 231
- 3085 Tennessee 231
- 3047 Tennessee 231
- 2995 Tennessee 231
- 1 John Ross Hollow Rd
- 2947 Highway 13
- 70 John Brooks Ln
- 615 Highway 13
- 450 Wolf Pit Rd
- 0 Salmon Branch Rd
- 0 Edwards Ct
- 1194 Bailey Hollow Rd
- 234 Davis Ln
- 2 Rocky Top Ln
- 4 Rocky Top Ln
- 8551 Highway 49

