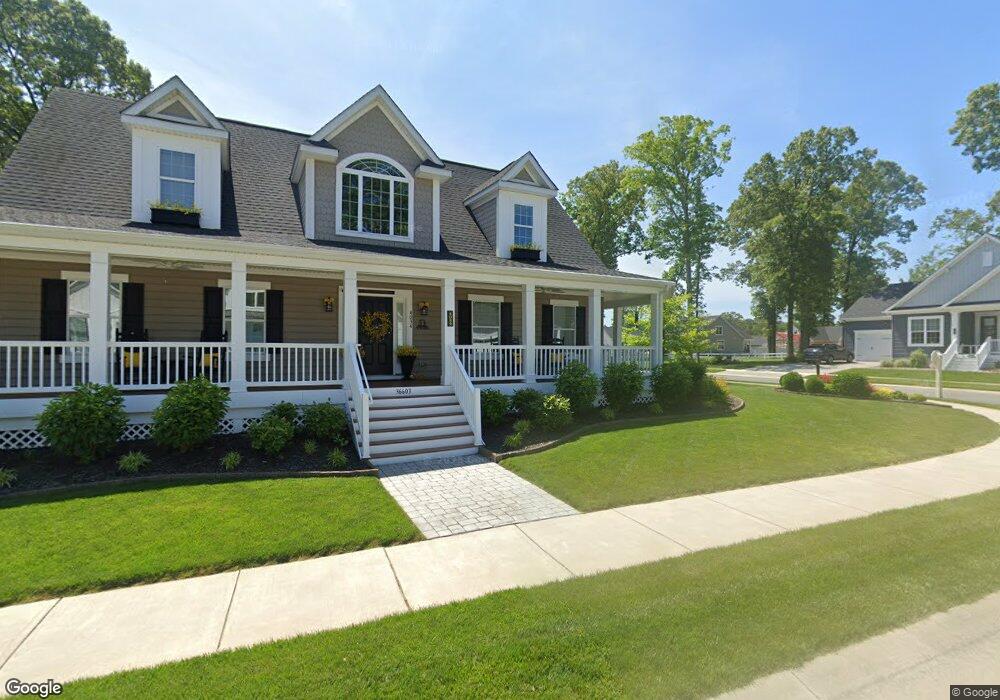36628 4038 Dew Way Unit 4038 Millsboro, DE 19966
3
Beds
4
Baths
2,486
Sq Ft
--
Built
About This Home
This home is located at 36628 4038 Dew Way Unit 4038, Millsboro, DE 19966. 36628 4038 Dew Way Unit 4038 is a home located in Sussex County with nearby schools including Long Neck Elementary School, Millsboro Middle School, and Sussex Central High School.
Create a Home Valuation Report for This Property
The Home Valuation Report is an in-depth analysis detailing your home's value as well as a comparison with similar homes in the area
Home Values in the Area
Average Home Value in this Area
Tax History Compared to Growth
Map
Nearby Homes
- 36628 4038 Dew Way
- 25172 Dogleg Way
- 25164 Dogleg Way Unit GEO
- 25164 Dogleg Way Unit OCV
- 25164 Dogleg Way
- The Frankford Plan at Baywood Greens
- The Rehoboth Plan at Baywood Greens
- The Georgetown Plan at Baywood Greens
- The Livingston Plan at Baywood Greens
- The Ocean View Plan at Baywood Greens
- 32291 Dogleg Way Unit 4021
- 32675 Back Nine Way Unit 3858
- 32667 Back Nine Way Unit 3857
- 32575 Long Iron Way Unit 3214
- 32602 Long Iron Way
- 32530 Approach Way Unit 3252
- 24644 Dogwood Ln
- 25010 Pot Bunker Way Unit 3700
- 32447 Back Nine Way Unit 3765
- 32431 Back Nine Way Unit 3761
- 36611 Dew Way
- 36603 Dew Way Unit 4034
- 36602 Dew Way Unit 4035
- 36628 Dew Way Unit 4038
- 36629 Dew Way
- 38417 Velocity Way Unit 4041
- 38417 Velocity Way
- 38403 Velocity Way
- 34597 Sweet Spot Way Unit 4006
- 38431 Velocity Way Unit 4040
- 10001 Frankford Way
- 32262 Core Way Unit 4026
- 0 Core Way Unit 4022
- 34613 Sweet Spot Way Unit 4004
- 34583 Sweet Spot Way Unit 4008
- 38412 Velocity Way
- 38412 Velocity Way Unit 4050
- 38418 Velocity Unit 4051
- 32261 Core Way Unit 4025
- 38404 Velocity Way Unit 4049
