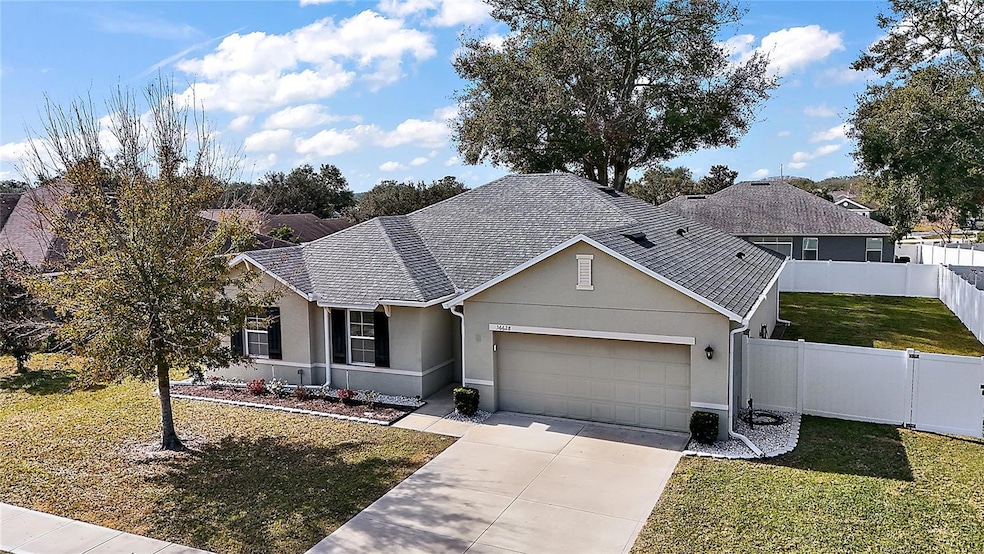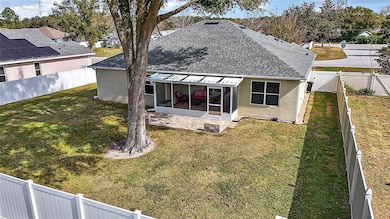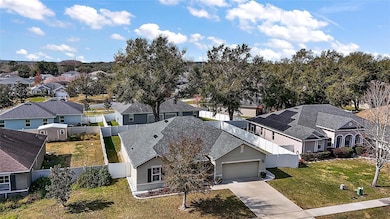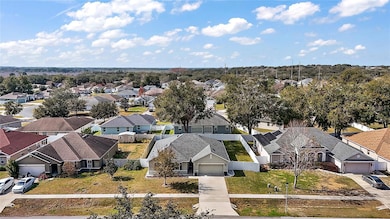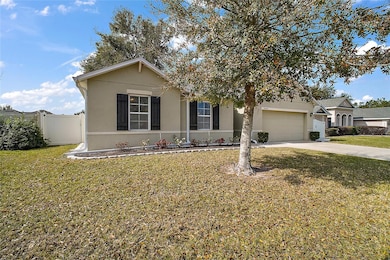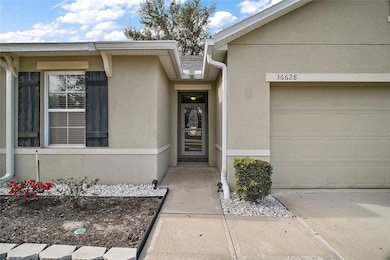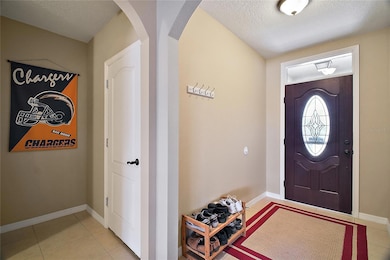
36628 Grand Island Oaks Cir Grand Island, FL 32735
Estimated payment $2,363/month
Highlights
- Open Floorplan
- Main Floor Primary Bedroom
- Mature Landscaping
- Florida Architecture
- Solid Surface Countertops
- Enclosed patio or porch
About This Home
Welcome to this CHARMING MOVE-IN READY home nestled in a popular Grand Island neighborhood. This well maintained home has many key features and upgrades. A NEW ROOF and gutters in 2023, All NEW LIGHT FIXTURES and faucets throughout the home, providing a fresh, modern touch. The kitchen features 42 inch cabinets with crown molding, under cabinet lighting and a modern backsplash. The LARGE ISLAND features a BRAND NEW DESIGNER SINK, perfect for meal prep or casual dining. The outdoor living space has an 18x13 SCREENED-IN PORCH with SOLAR SCREENS for year-round enjoyment. The BRICK PATIO is ideal for outdoor entertaining or relaxing in your private back yard. You will appreciate the beautiful VINYL PRIVACY FENCE with both front and back gates for added security and seclusion. The spacious Primary bedroom has an en-suite bathroom with a walk in shower, duel sinks and a MASSIVE 7x16 WALK-IN CLOSET as well as a linen closet for additional convenience. The garage is equipped with a brand-new GENERATOR with all hookups and ramps for easy loading and a WATER SOFTENER with extra salt supply to keep your home's water quality at it's best. Conveniently located just minutes to Mount Dora with its shopping and fine dining and festivals throughout the year. Close to major highways that take you to beaches on either coast and a short drive to the Orlando attractions. This home offers both luxury and and practicality with it's thoughtful upgrades and inviting spaces, ready for y0u to move in and make it your own. Don't miss your chance to own this beauty in one of Grand Island's most popular neighborhoods! Call today for a private showing before its SOLD!
Last Listed By
ERA GRIZZARD REAL ESTATE Brokerage Phone: 352-787-6966 License #3193725 Listed on: 01/31/2025

Home Details
Home Type
- Single Family
Est. Annual Taxes
- $2,567
Year Built
- Built in 2016
Lot Details
- 9,270 Sq Ft Lot
- East Facing Home
- Vinyl Fence
- Mature Landscaping
- Level Lot
- Metered Sprinkler System
- Landscaped with Trees
HOA Fees
- $29 Monthly HOA Fees
Parking
- 2 Car Attached Garage
Home Design
- Florida Architecture
- Slab Foundation
- Shingle Roof
- Block Exterior
- Stucco
Interior Spaces
- 1,810 Sq Ft Home
- Open Floorplan
- Crown Molding
- Ceiling Fan
- Tinted Windows
- Shade Shutters
- Shades
- Blinds
- Drapes & Rods
- Solar Screens
- Sliding Doors
- Family Room Off Kitchen
- Living Room
- Utility Room
- Fire and Smoke Detector
Kitchen
- Eat-In Kitchen
- Walk-In Pantry
- Range
- Dishwasher
- Cooking Island
- Solid Surface Countertops
- Solid Wood Cabinet
- Disposal
Flooring
- Carpet
- Concrete
- Ceramic Tile
Bedrooms and Bathrooms
- 3 Bedrooms
- Primary Bedroom on Main
- Split Bedroom Floorplan
- En-Suite Bathroom
- Walk-In Closet
- 2 Full Bathrooms
- Makeup or Vanity Space
- Private Water Closet
- Bathtub with Shower
- Shower Only
Laundry
- Laundry Room
- Dryer
- Washer
Outdoor Features
- Enclosed patio or porch
- Rain Gutters
Schools
- Treadway Elementary School
- Eustis Middle School
- Eustis High School
Utilities
- Central Heating and Cooling System
- Heat Pump System
- Vented Exhaust Fan
- Thermostat
- Power Generator
- Water Filtration System
- Electric Water Heater
- Water Purifier
- Septic Tank
- High Speed Internet
- Cable TV Available
Listing and Financial Details
- Visit Down Payment Resource Website
- Tax Lot 04360
- Assessor Parcel Number 32 18 26 0265 000 04300
Community Details
Overview
- Association fees include ground maintenance
- Rlw Association
- Grand Island Oaks Phase 1 Subdivision
- The community has rules related to deed restrictions, allowable golf cart usage in the community, vehicle restrictions
Amenities
- Community Mailbox
Map
Home Values in the Area
Average Home Value in this Area
Tax History
| Year | Tax Paid | Tax Assessment Tax Assessment Total Assessment is a certain percentage of the fair market value that is determined by local assessors to be the total taxable value of land and additions on the property. | Land | Improvement |
|---|---|---|---|---|
| 2025 | $2,295 | $177,070 | -- | -- |
| 2024 | $2,295 | $177,070 | -- | -- |
| 2023 | $2,295 | $166,920 | $0 | $0 |
| 2022 | $2,112 | $162,060 | $0 | $0 |
| 2021 | $2,038 | $157,349 | $0 | $0 |
| 2020 | $2,126 | $155,177 | $0 | $0 |
| 2019 | $2,104 | $151,689 | $0 | $0 |
| 2018 | $1,972 | $146,470 | $0 | $0 |
| 2017 | $1,900 | $143,458 | $0 | $0 |
| 2016 | $328 | $10,140 | $0 | $0 |
| 2015 | $159 | $10,140 | $0 | $0 |
| 2014 | $160 | $10,140 | $0 | $0 |
Property History
| Date | Event | Price | Change | Sq Ft Price |
|---|---|---|---|---|
| 01/31/2025 01/31/25 | For Sale | $379,500 | -- | $210 / Sq Ft |
Purchase History
| Date | Type | Sale Price | Title Company |
|---|---|---|---|
| Interfamily Deed Transfer | -- | Attorney | |
| Warranty Deed | $173,990 | Dhi Title Of Florida Inc | |
| Special Warranty Deed | $135,000 | Attorney |
Mortgage History
| Date | Status | Loan Amount | Loan Type |
|---|---|---|---|
| Open | $179,731 | VA |
Similar Homes in Grand Island, FL
Source: Stellar MLS
MLS Number: G5092190
APN: 32-18-26-0265-000-04300
- 36300 Grand Island Oaks Cir
- 36341 Grand Island Oaks Cir
- 13146 Orange Ave
- 36211 Cherry Ave
- 13216 Orange Ave
- 13104 Orange Ave
- 13314 Sea Breeze Ln Unit 514
- 36130 Citrus Blvd Unit 54
- 13218 Lemon Ave Unit 307
- 36135 Pine Rd
- 36116 Plum Ave Unit 266
- 13123 Lime Ave Unit 282
- 13048 Lemon Ave
- 13449 Ashley Ct
- 13040 Lemon Ave
- 13330 Sea Breeze Ln Unit 518
- 13210 Lime Ave Unit 263
- 13152 Grape Ave
- 36641 Tropical Wind Ln
- 36605 Francis Dr
