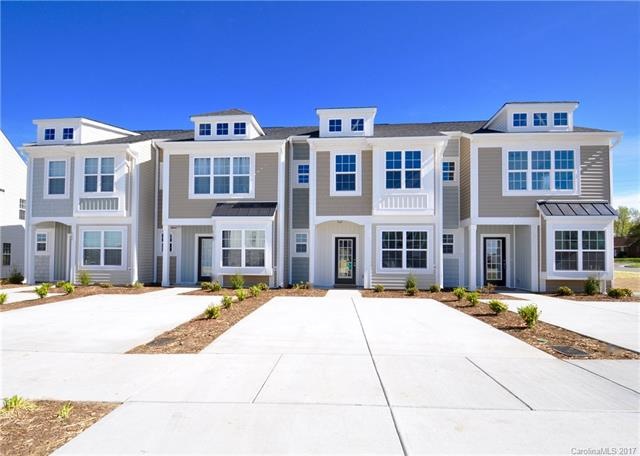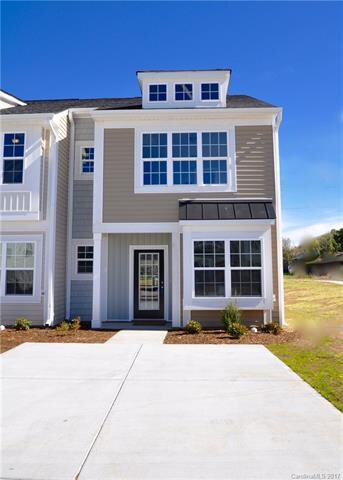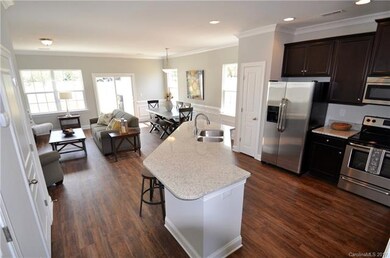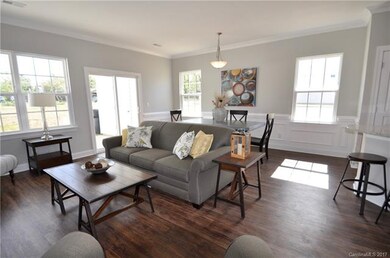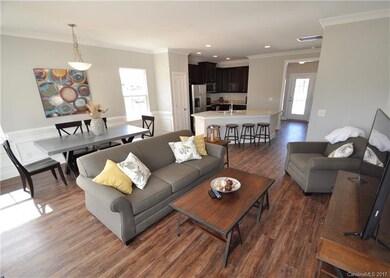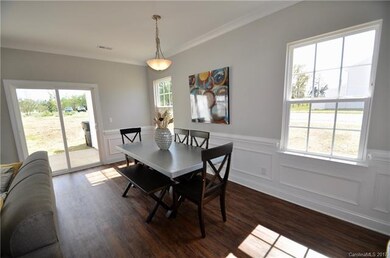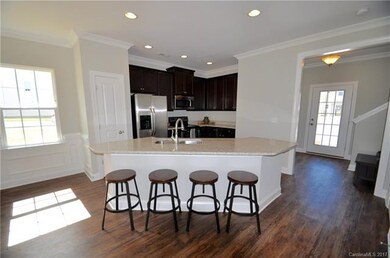
3663 Ascott Commons Ln SW Concord, NC 28027
Highlights
- Newly Remodeled
- Lawn
- Storage Room
- Pitts School Road Elementary School Rated A-
About This Home
As of January 2018CHARMING New Construction Blair Floor Plan Middle Unit BASEMENT LOT Townhome in Concord's BEAUTIFUL Development, Settler's Landing! Includes engineered hardwoods on entire main floor, granite, crown molding, tall ceilings throughout, home warranty, etc.! INCREDIBLE location close to Charlotte Speedway, Concord Mills, & I-85! The QUALITY of these homes is unbeatable for the price! Pictures on this listing are of the model home, but this unit does not come furnished. These homes are selling fast!
Last Agent to Sell the Property
Blair Realty, LLC License #202503 Listed on: 09/26/2017
Property Details
Home Type
- Condominium
Year Built
- Built in 2017 | Newly Remodeled
Lot Details
- Lawn
HOA Fees
- $100 Monthly HOA Fees
Home Design
- Vinyl Siding
Interior Spaces
- Storage Room
Community Details
- Hawthorne Association, Phone Number (704) 377-0114
Listing and Financial Details
- Assessor Parcel Number 55095355760000
Ownership History
Purchase Details
Home Financials for this Owner
Home Financials are based on the most recent Mortgage that was taken out on this home.Similar Homes in Concord, NC
Home Values in the Area
Average Home Value in this Area
Purchase History
| Date | Type | Sale Price | Title Company |
|---|---|---|---|
| Warranty Deed | $190,000 | None Available |
Mortgage History
| Date | Status | Loan Amount | Loan Type |
|---|---|---|---|
| Open | $155,000 | New Conventional | |
| Closed | $171,000 | New Conventional |
Property History
| Date | Event | Price | Change | Sq Ft Price |
|---|---|---|---|---|
| 06/30/2020 06/30/20 | Rented | $1,495 | 0.0% | -- |
| 04/15/2020 04/15/20 | Price Changed | $1,495 | -3.5% | $1 / Sq Ft |
| 02/28/2020 02/28/20 | Price Changed | $1,549 | -1.7% | $1 / Sq Ft |
| 01/29/2020 01/29/20 | For Rent | $1,575 | 0.0% | -- |
| 01/08/2018 01/08/18 | Sold | $190,000 | 0.0% | $126 / Sq Ft |
| 09/27/2017 09/27/17 | Pending | -- | -- | -- |
| 09/26/2017 09/26/17 | For Sale | $190,000 | -- | $126 / Sq Ft |
Tax History Compared to Growth
Tax History
| Year | Tax Paid | Tax Assessment Tax Assessment Total Assessment is a certain percentage of the fair market value that is determined by local assessors to be the total taxable value of land and additions on the property. | Land | Improvement |
|---|---|---|---|---|
| 2024 | $3,166 | $317,920 | $60,000 | $257,920 |
| 2023 | $2,406 | $197,240 | $50,000 | $147,240 |
| 2022 | $2,406 | $197,240 | $50,000 | $147,240 |
| 2021 | $2,406 | $197,240 | $50,000 | $147,240 |
| 2020 | $2,406 | $197,240 | $50,000 | $147,240 |
| 2019 | $1,882 | $154,230 | $25,000 | $129,230 |
| 2018 | $1,660 | $138,350 | $25,000 | $113,350 |
| 2017 | $295 | $25,000 | $25,000 | $0 |
Agents Affiliated with this Home
-
P
Seller's Agent in 2020
Paula Nguyen
Scarlett Properties LLC
-
J
Seller Co-Listing Agent in 2020
Jim Acord
Carolina United Realty LLC
(704) 900-5005
14 Total Sales
-
G
Buyer's Agent in 2020
Geoffrey Kirby
COMPASS
(803) 554-4014
86 Total Sales
-

Seller's Agent in 2018
Allison Blair
Blair Realty, LLC
(704) 609-3147
50 Total Sales
-

Buyer's Agent in 2018
Vijay Vulli
Noble, LLC
(704) 430-8641
101 Total Sales
Map
Source: Canopy MLS (Canopy Realtor® Association)
MLS Number: CAR3323754
APN: 5509-53-5576-0000
- 3815 Glen Haven Dr SW
- 355 Pulaski Dr SW
- 5899 Misty Forest Place NW
- 4835 Chesney St NW
- 159 Pitts School Rd NW
- 3500 Cedar Springs Dr SW
- 4210 Wrangler Dr SW
- 5843 Timber Falls Place NW
- 4797 Chesney St NW
- 4764 Brockton Ct NW
- 4319 Artdale Rd SW Unit 23
- 5366 Hardister Place
- 2862 Walsh Dr NW Unit 99
- 3898 Longwood Dr SW
- 2967 Plantation Rd NW Unit 83
- 2684 Brackley Place NW
- 2974 Plantation Rd NW Unit 6
- 5610 Monticello Dr NW
- 2620 Brackley Place NW
- 00 Pitts School Rd
