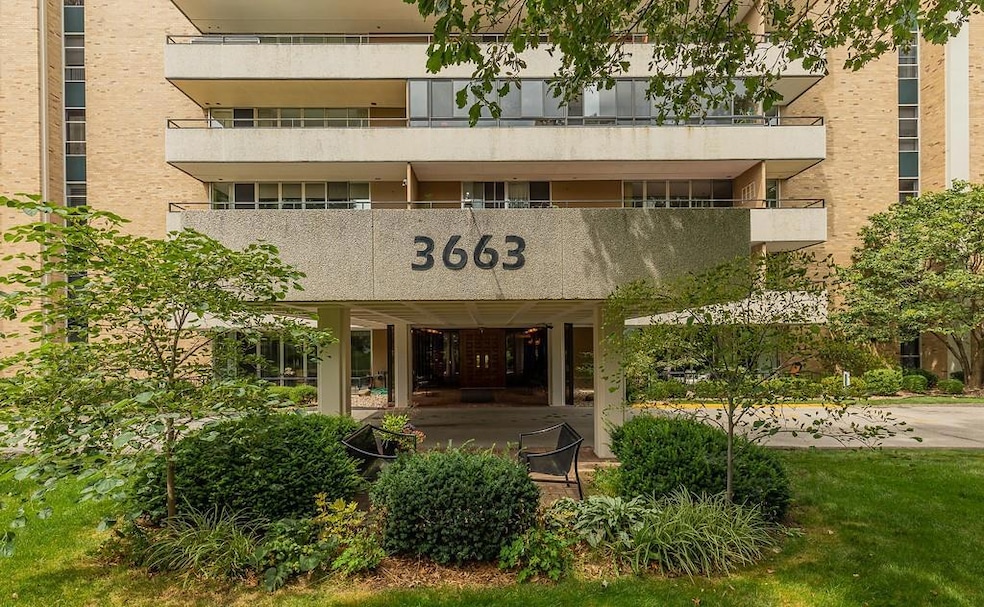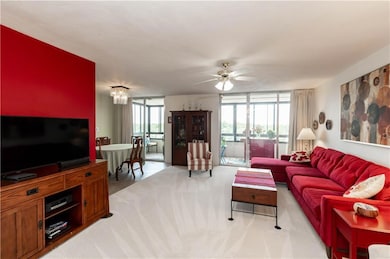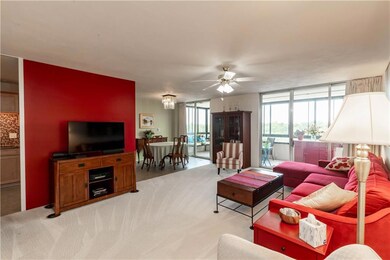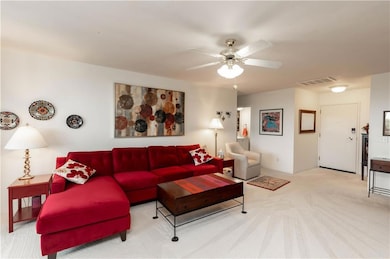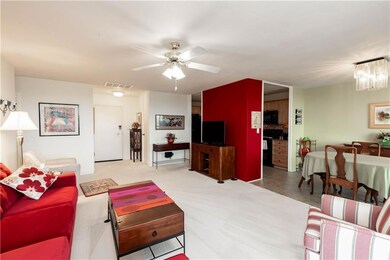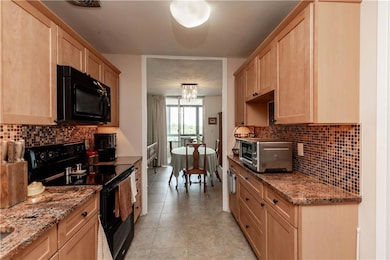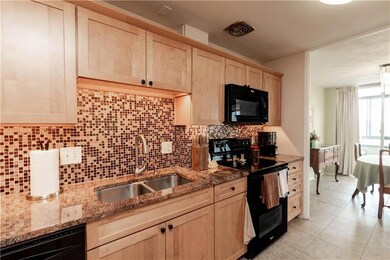
West Grand Towers 3663 Grand Ave Unit 608 Des Moines, IA 50312
North of Grand NeighborhoodHighlights
- Fitness Center
- Main Floor Primary Bedroom
- Community Center
- Heated In Ground Pool
- Sun or Florida Room
- Covered Deck
About This Home
As of August 2024Choose to live in one of the area’s most desired buildings and enjoy all that the Ingersoll/Grand corridor has to offer. This beautiful 1218 sq. ft., 2 BR, 2 BA condo is light and welcoming. The updated kitchen is a stand-out with woodgrain cabinets and granite countertop. Lots of storage here. The dining area is adjacent to the enclosed balcony and has spacious views that are seen through 5 large floor to ceiling windows. The balcony (with 3 entry doors) is cooled by fans and has windows that open. From here, enjoy the view of the building resident’s summer playground, the heated pool, gathering spaces, and manicured gardens. The ensuite main BR is large with a walk in closet, organizers already in place. The 2nd BR is also large, with a built in shelving unit. Both generous BAs are updated. The dues listed include one parking space in the heated garage, heating, cooling, water, garbage, internet, and direct tv expanded service. A large community party/gathering room has it’s own kitchen. Extra parking is available at $50/vehicle or free outdoor parking. Building amenities include the heated pool, heated parking, exercise room, library, community room, guest suite, in house manager (business hours), extra storage, & free laundry on each floor. Owners are responsible for their own in-unit electrical expense. Guest parking is available.
Townhouse Details
Home Type
- Townhome
Est. Annual Taxes
- $2,569
Year Built
- Built in 1963
HOA Fees
- $1,188 Monthly HOA Fees
Home Design
- Brick Exterior Construction
- Block Foundation
- Rubber Roof
- Cement Board or Planked
Interior Spaces
- 1,218 Sq Ft Home
- Drapes & Rods
- Dining Area
- Sun or Florida Room
- Home Security System
Kitchen
- Stove
- Microwave
- Dishwasher
Flooring
- Carpet
- Tile
Bedrooms and Bathrooms
- 2 Main Level Bedrooms
- Primary Bedroom on Main
- 2 Full Bathrooms
Parking
- 1 Car Attached Garage
- Driveway
Outdoor Features
- Heated In Ground Pool
- Covered Deck
Utilities
- Forced Air Heating and Cooling System
- Hot Water Heating System
- Municipal Trash
- Internet Available
- Cable TV Available
Additional Features
- Grab Bars
- Irrigation
Listing and Financial Details
- Assessor Parcel Number 090/07279-052-000
Community Details
Overview
- Hubbell Association, Phone Number (515) 280-2014
- The community has rules related to renting
Amenities
- Community Center
- Community Storage Space
Recreation
- Fitness Center
- Community Pool
- Snow Removal
Pet Policy
- Breed Restrictions
Security
- Security Service
- Fire and Smoke Detector
Ownership History
Purchase Details
Home Financials for this Owner
Home Financials are based on the most recent Mortgage that was taken out on this home.Purchase Details
Home Financials for this Owner
Home Financials are based on the most recent Mortgage that was taken out on this home.Purchase Details
Home Financials for this Owner
Home Financials are based on the most recent Mortgage that was taken out on this home.Similar Homes in Des Moines, IA
Home Values in the Area
Average Home Value in this Area
Purchase History
| Date | Type | Sale Price | Title Company |
|---|---|---|---|
| Warranty Deed | $237,500 | None Listed On Document | |
| Warranty Deed | $116,000 | None Available | |
| Warranty Deed | $109,500 | -- |
Mortgage History
| Date | Status | Loan Amount | Loan Type |
|---|---|---|---|
| Open | $225,625 | New Conventional | |
| Previous Owner | $85,000 | New Conventional | |
| Previous Owner | $25,000 | Credit Line Revolving | |
| Previous Owner | $57,000 | New Conventional | |
| Previous Owner | $66,743 | Unknown | |
| Previous Owner | $82,500 | Balloon |
Property History
| Date | Event | Price | Change | Sq Ft Price |
|---|---|---|---|---|
| 08/29/2024 08/29/24 | Sold | $237,500 | -1.0% | $195 / Sq Ft |
| 07/11/2024 07/11/24 | Pending | -- | -- | -- |
| 07/11/2024 07/11/24 | For Sale | $240,000 | +106.9% | $197 / Sq Ft |
| 10/20/2014 10/20/14 | Sold | $116,000 | -3.3% | $95 / Sq Ft |
| 10/20/2014 10/20/14 | Pending | -- | -- | -- |
| 07/14/2014 07/14/14 | For Sale | $120,000 | -- | $99 / Sq Ft |
Tax History Compared to Growth
Tax History
| Year | Tax Paid | Tax Assessment Tax Assessment Total Assessment is a certain percentage of the fair market value that is determined by local assessors to be the total taxable value of land and additions on the property. | Land | Improvement |
|---|---|---|---|---|
| 2024 | $2,324 | $144,200 | $19,700 | $124,500 |
| 2023 | $2,764 | $144,200 | $19,700 | $124,500 |
| 2022 | $2,740 | $129,500 | $17,700 | $111,800 |
| 2021 | $2,696 | $129,500 | $17,700 | $111,800 |
| 2020 | $2,792 | $119,900 | $16,400 | $103,500 |
| 2019 | $2,666 | $119,900 | $16,400 | $103,500 |
| 2018 | $2,720 | $111,000 | $15,200 | $95,800 |
| 2017 | $2,610 | $111,000 | $15,200 | $95,800 |
| 2016 | $2,542 | $96,500 | $13,200 | $83,300 |
| 2015 | $2,542 | $96,500 | $13,200 | $83,300 |
| 2014 | $2,098 | $87,700 | $12,000 | $75,700 |
Agents Affiliated with this Home
-
Ann Conover

Seller's Agent in 2024
Ann Conover
Keller Williams Realty GDM
(515) 979-4968
15 in this area
28 Total Sales
-
Cheryl Goodall

Seller's Agent in 2014
Cheryl Goodall
Goodall Properties LLC
(515) 988-4567
84 Total Sales
-
Andrew Goodall

Seller Co-Listing Agent in 2014
Andrew Goodall
Goodall Properties LLC
(515) 978-1597
156 Total Sales
-
Darla Willett-Rohrssen

Buyer's Agent in 2014
Darla Willett-Rohrssen
Iowa Realty Mills Crossing
(515) 203-6108
140 Total Sales
About West Grand Towers
Map
Source: Des Moines Area Association of REALTORS®
MLS Number: 698971
APN: 090-07279052000
- 3663 Grand Ave Unit 604
- 3663 Grand Ave Unit 508
- 3663 Grand Ave Unit 407
- 3663 Grand Ave Unit 905
- 3663 Grand Ave Unit 1005
- 3663 Grand Ave Unit 1004
- 3663 Grand Ave Unit 205
- 3660 Grand Ave Unit 510
- 3660 Grand Ave Unit 520
- 505 36th St Unit 303
- 518 35th St
- 3820 Grand Ave
- 3826 Grand Ave
- 620 38th St
- 3920 Grand Ave Unit 5TE
- 4004 Grand Ave Unit 103
- 3117 Grand Ave
- 3103 Grand Ave
- 601 41st St Unit 1
- 693 35th St
