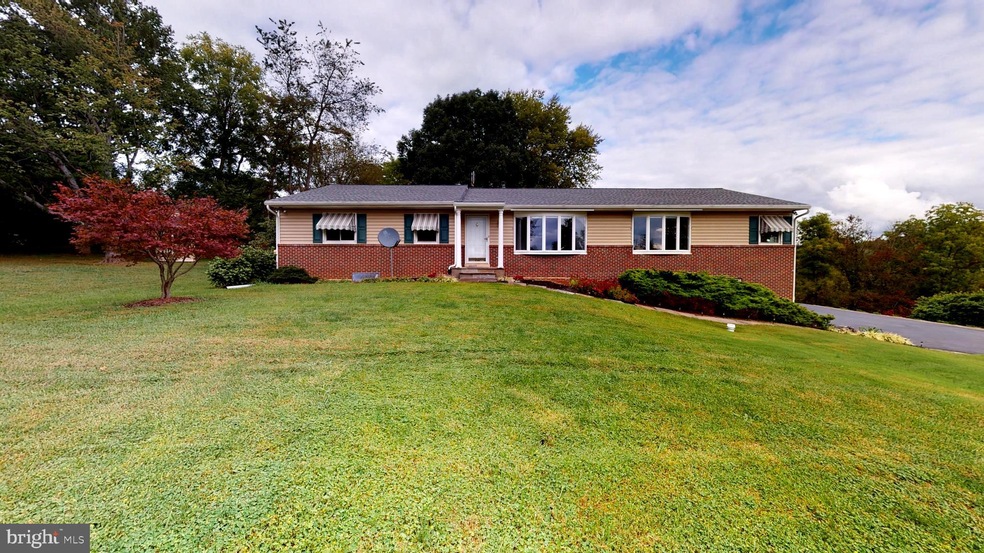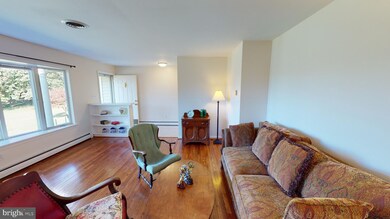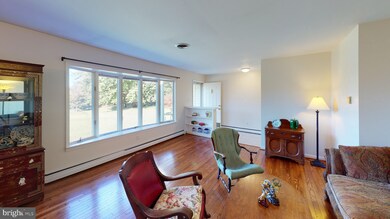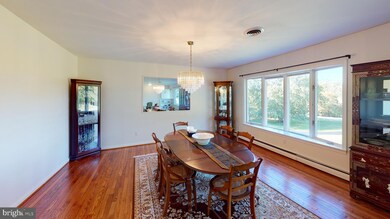
3663 Jennings Chapel Rd Woodbine, MD 21797
Woodbine NeighborhoodEstimated Value: $757,000 - $919,556
Highlights
- Water Oriented
- Panoramic View
- Deck
- Lisbon Elementary School Rated A
- 5 Acre Lot
- Rambler Architecture
About This Home
As of November 2020SEE THE MATTER PORT TOUR--SAYS IT ALL! https://my.matterport.com/show/?m=6TTMPUbbCf2&mls=1 The house was purchased 15 years ago for $590k and the owners put many tens of thousands into the place. Fifteen years ago. Pre-appraised and priced accurately. The kitchen was completely remodeled, the floors refinished, the in-law suite was refurbished, a $15,000 whole house generator was added after a storm knocked out utilities in the area for three days--this one will power the house for an entire week! GeoThermal heating system was installed; also at considerable expense, taking advantage of the earth's natural warmth, for a pro-environment and wallet friendly utilities. Replaced windows, roof replaced 3-5 years ago, countless other upgrades. Property lines were surveyed, and a FULL FIVE acres of some of the most beautiful land remaining in Howard County. Schools are nonpareil-- needless to say for this area. Incredibly scenic road. One of this agent's favorites in the entire county. In-law/ Au Pair suite has it's own private bath and seperate entrance. Check out the virtual tour--you will feel like you've seen the house before you get here--then come a delight your senses to one of the counties last best unspoiled properties!
Last Agent to Sell the Property
Long & Foster Real Estate, Inc. License #316184 Listed on: 10/07/2020

Home Details
Home Type
- Single Family
Est. Annual Taxes
- $6,429
Year Built
- Built in 1972
Lot Details
- 5 Acre Lot
- Backs To Open Common Area
- Rural Setting
- Landscaped
- Open Lot
- Backs to Trees or Woods
- Front Yard
- Property is in excellent condition
- Property is zoned RCDEO
Parking
- 3 Garage Spaces | 2 Attached and 1 Detached
- Side Facing Garage
- Garage Door Opener
Property Views
- Pond
- Panoramic
- Scenic Vista
- Woods
- Valley
Home Design
- Rambler Architecture
- Brick Exterior Construction
- Asphalt Roof
- Aluminum Siding
Interior Spaces
- Property has 2 Levels
- Awning
Bedrooms and Bathrooms
- 4 Main Level Bedrooms
Finished Basement
- Basement Fills Entire Space Under The House
- Sump Pump
Eco-Friendly Details
- Energy-Efficient HVAC
Outdoor Features
- Water Oriented
- Property is near a pond
- Deck
- Exterior Lighting
Schools
- Lisbon Elementary School
- Glenwood Middle School
- Glenelg High School
Utilities
- Heat Pump System
- Geothermal Heating and Cooling
- Well
- Electric Water Heater
- Septic Tank
- Community Sewer or Septic
Community Details
- No Home Owners Association
Listing and Financial Details
- Assessor Parcel Number 1404328663
Ownership History
Purchase Details
Home Financials for this Owner
Home Financials are based on the most recent Mortgage that was taken out on this home.Purchase Details
Purchase Details
Home Financials for this Owner
Home Financials are based on the most recent Mortgage that was taken out on this home.Purchase Details
Home Financials for this Owner
Home Financials are based on the most recent Mortgage that was taken out on this home.Purchase Details
Home Financials for this Owner
Home Financials are based on the most recent Mortgage that was taken out on this home.Purchase Details
Similar Homes in Woodbine, MD
Home Values in the Area
Average Home Value in this Area
Purchase History
| Date | Buyer | Sale Price | Title Company |
|---|---|---|---|
| Camley Brian A | $635,000 | Omni Land Settlement Corp | |
| Jones Sarah | -- | Accommodation | |
| Jones Sarah | -- | Accommodation | |
| Jones Thomas R | $590,000 | -- | |
| Jones Thomas R | $590,000 | -- | |
| David Mood | -- | -- | |
| David Mood | $289,000 | -- |
Mortgage History
| Date | Status | Borrower | Loan Amount |
|---|---|---|---|
| Open | Camley Brian A | $504,000 | |
| Previous Owner | Jones Thomas R | $340,000 | |
| Previous Owner | Jones Thomas R | $402,000 | |
| Previous Owner | Jones Thomas R | $416,266 | |
| Previous Owner | Jones Thomas R | $417,000 | |
| Previous Owner | Jones Thomas R | $417,000 | |
| Previous Owner | Jones Thomas R | $417,000 | |
| Previous Owner | Mood David | $36,687 | |
| Previous Owner | David Mood | $456,000 | |
| Closed | David Mood | -- |
Property History
| Date | Event | Price | Change | Sq Ft Price |
|---|---|---|---|---|
| 11/11/2020 11/11/20 | Sold | $650,000 | +2.4% | $183 / Sq Ft |
| 11/07/2020 11/07/20 | Price Changed | $635,000 | -2.3% | $178 / Sq Ft |
| 10/10/2020 10/10/20 | Price Changed | $650,000 | +4.8% | $183 / Sq Ft |
| 10/10/2020 10/10/20 | Pending | -- | -- | -- |
| 10/07/2020 10/07/20 | For Sale | $620,000 | -- | $174 / Sq Ft |
Tax History Compared to Growth
Tax History
| Year | Tax Paid | Tax Assessment Tax Assessment Total Assessment is a certain percentage of the fair market value that is determined by local assessors to be the total taxable value of land and additions on the property. | Land | Improvement |
|---|---|---|---|---|
| 2024 | $8,964 | $611,933 | $0 | $0 |
| 2023 | $7,836 | $540,667 | $0 | $0 |
| 2022 | $6,829 | $469,400 | $215,900 | $253,500 |
| 2021 | $6,618 | $459,033 | $0 | $0 |
| 2020 | $6,548 | $448,667 | $0 | $0 |
| 2019 | $6,320 | $438,300 | $235,000 | $203,300 |
| 2018 | $5,939 | $430,167 | $0 | $0 |
| 2017 | $5,728 | $438,300 | $0 | $0 |
| 2016 | -- | $413,900 | $0 | $0 |
| 2015 | -- | $413,567 | $0 | $0 |
| 2014 | -- | $413,233 | $0 | $0 |
Agents Affiliated with this Home
-
Bill Inglis
B
Seller's Agent in 2020
Bill Inglis
Long & Foster
(410) 715-2754
1 in this area
13 Total Sales
-
Tracy Diamond

Buyer's Agent in 2020
Tracy Diamond
EXP Realty, LLC
(410) 984-2501
14 in this area
167 Total Sales
Map
Source: Bright MLS
MLS Number: MDHW286110
APN: 04-328663
- 3109 Spring House Ct
- 16449 Ed Warfield Rd
- 16013 Pheasant Ridge Ct
- 3365 Florence Rd
- 15948 Union Chapel Rd
- 16900 Old Sawmill Rd
- 2905 Duvall Rd
- 3185 Florence Rd
- 15309 Leondina Dr
- 3703 Cattail Greens Ct
- 15276 Callaway Ct
- 15305 Sweetbay St
- 0 Duvall Rd Unit MDHW2049414
- 15256 Callaway Ct
- 15439 Rivercrest Ct
- 15257 Bucks Run Dr
- 15125 Devlin Dr
- 2815 Sagewood Dr
- 14926 Victory Ln
- 2669 Roxbury Mills Rd
- 3663 Jennings Chapel Rd
- LOT 5 Jennings Chapel Rd
- 3359 LOT 3 Jennings Chapel Rd
- 3351 LOT 1 Jennings Chapel Rd
- LOT 2 Jennings Chapel Rd
- LOT 3 Jennings Chapel Rd
- LOT1 Jennings Chapel Rd
- 3661 Jennings Chapel Rd
- 3665 Jennings Chapel Rd
- 3501 Jennings Chapel Rd
- 3669 Jennings Chapel Rd
- 3465 Jennings Chapel Rd
- 3675 Jennings Chapel Rd
- 3445 Jennings Chapel Rd
- 3402 Jennings Chapel Rd
- 3398 Jennings Chapel Rd
- 3666 Jennings Chapel Rd
- 3666 Jennings Chapel Rd
- 3435 Jennings Chapel Rd
- 3405 Jennings Chapel Rd





