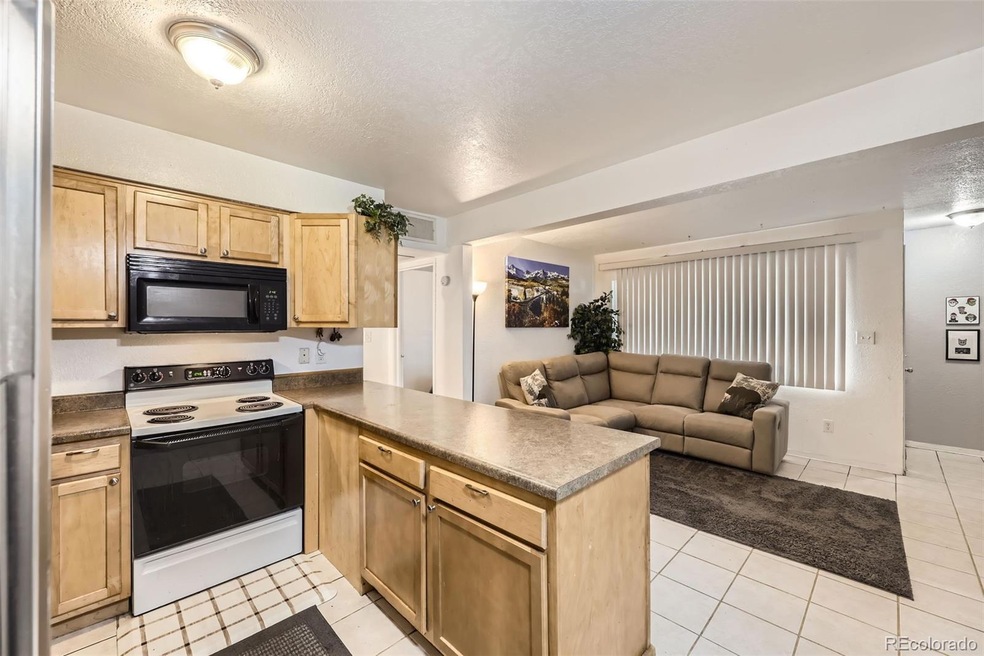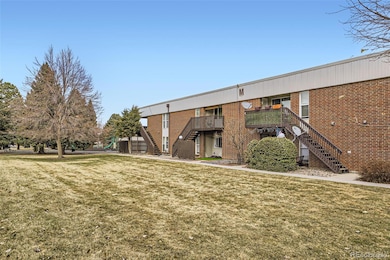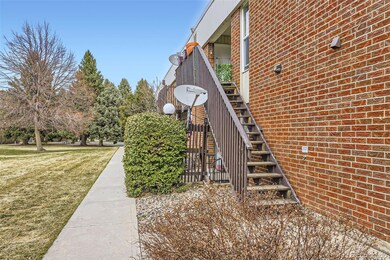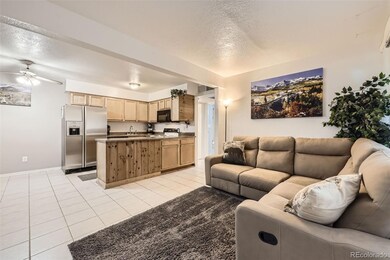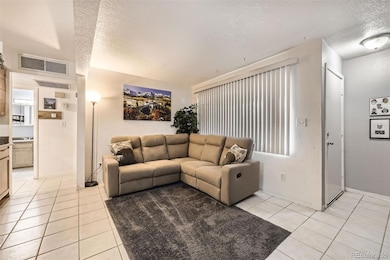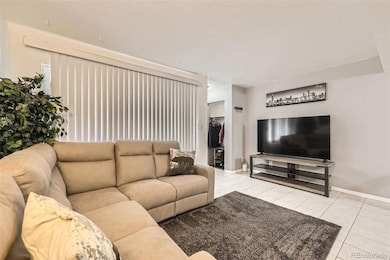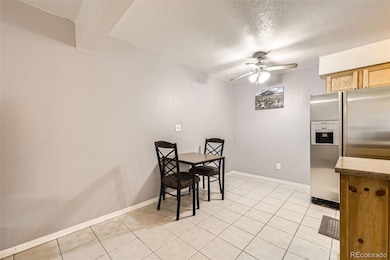3663 S Sheridan Blvd Unit 14 Denver, CO 80235
Fort Logan NeighborhoodEstimated payment $1,201/month
Highlights
- No Units Above
- Balcony
- Patio
- Deck
- Double Pane Windows
- Living Room
About This Home
Charming 1-Bedroom Condo with own patio entrance with prime location!
Step into homeownership with this beautifully maintained 1-bedroom, 1-bathroom condo, offering 599 sq. ft. of thoughtfully designed living space. This is the perfect opportunity for first-time buyers looking to own instead of rent! The open-concept layout makes the space feel bright and inviting, with newer, large vinyl windows (2024) bringing in plenty of natural light. The cozy living area flows seamlessly into a functional kitchen featuring ample space--perfect for cooking at home. Newer 2024 fridge. New carpet installed in the primary bedroom in 2024. Newer paint throughout entire condo in 2024. Additional perks include in-unit laundry hook ups and a private balcony patio.
Why rent when you can own? Take the first step toward building equity—schedule your showing today!
Information is deemed reliable, not guaranteed. Buyer and Buyer's agent to verify the following but not limited to: HOA, Schools, Taxes, and Zoning. Any questions about the HOA rules and amenities, please call HOA directly. This complex is not FHA approved. However, FHA spot approvals have closed in the complex.
Listing Agent
eXp Realty, LLC Brokerage Email: Justen@ApolloGroup.com,303-859-3981 License #100055714 Listed on: 07/25/2025

Co-Listing Agent
eXp Realty, LLC Brokerage Email: Justen@ApolloGroup.com,303-859-3981 License #100067140
Property Details
Home Type
- Condominium
Est. Annual Taxes
- $623
Year Built
- Built in 1973
HOA Fees
- $221 Monthly HOA Fees
Home Design
- Entry on the 2nd floor
- Brick Exterior Construction
Interior Spaces
- 599 Sq Ft Home
- 1-Story Property
- Ceiling Fan
- Double Pane Windows
- Living Room
- Laundry Room
Kitchen
- Oven
- Microwave
- Dishwasher
- Disposal
Bedrooms and Bathrooms
- 1 Main Level Bedroom
- 1 Full Bathroom
Home Security
Parking
- 2 Parking Spaces
- Driveway
Outdoor Features
- Balcony
- Deck
- Patio
Schools
- Sabin Elementary School
- Dsst: College View Middle School
- John F. Kennedy High School
Additional Features
- No Units Above
- Forced Air Heating and Cooling System
Listing and Financial Details
- Assessor Parcel Number 9011-01-206
Community Details
Overview
- Association fees include gas, heat, insurance, ground maintenance, sewer, trash, water
- The Bear Valley Club Association, Phone Number (303) 933-6279
- Low-Rise Condominium
- Bear Valley Club Subdivision
Additional Features
- Coin Laundry
- Fire and Smoke Detector
Map
Home Values in the Area
Average Home Value in this Area
Tax History
| Year | Tax Paid | Tax Assessment Tax Assessment Total Assessment is a certain percentage of the fair market value that is determined by local assessors to be the total taxable value of land and additions on the property. | Land | Improvement |
|---|---|---|---|---|
| 2024 | $637 | $8,040 | $780 | $7,260 |
| 2023 | $623 | $8,040 | $780 | $7,260 |
| 2022 | $744 | $9,350 | $810 | $8,540 |
| 2021 | $718 | $9,620 | $830 | $8,790 |
| 2020 | $695 | $9,370 | $830 | $8,540 |
| 2019 | $676 | $9,370 | $830 | $8,540 |
| 2018 | $488 | $6,310 | $770 | $5,540 |
| 2017 | $487 | $6,310 | $770 | $5,540 |
| 2016 | $312 | $3,820 | $780 | $3,040 |
| 2015 | $298 | $3,820 | $780 | $3,040 |
| 2014 | $201 | $2,420 | $700 | $1,720 |
Property History
| Date | Event | Price | List to Sale | Price per Sq Ft |
|---|---|---|---|---|
| 11/11/2025 11/11/25 | Price Changed | $177,000 | -1.1% | $295 / Sq Ft |
| 08/25/2025 08/25/25 | Price Changed | $179,000 | -1.1% | $299 / Sq Ft |
| 07/25/2025 07/25/25 | For Sale | $181,000 | -- | $302 / Sq Ft |
Purchase History
| Date | Type | Sale Price | Title Company |
|---|---|---|---|
| Special Warranty Deed | $38,500 | Cat | |
| Special Warranty Deed | $53,259 | None Available | |
| Trustee Deed | -- | None Available | |
| Warranty Deed | $30,000 | -- |
Source: REcolorado®
MLS Number: 5068245
APN: 9011-01-206
- 3663 S Sheridan Blvd Unit J12
- 3663 S Sheridan Blvd Unit A9
- 3765 S Depew St
- 3666 S Depew St Unit 301
- 3656 S Depew St Unit 104
- 3792 S Fenton Way
- 3586 S Depew St Unit 306
- 3586 S Depew St Unit 205
- 3643 S Sheridan Blvd Unit 12
- 3633 S Sheridan Blvd Unit 7
- 3633 S Sheridan Blvd Unit 18
- 3623 S Sheridan Blvd Unit 11
- 3623 S Sheridan Blvd Unit 14
- 3623 S Sheridan Blvd Unit 17
- 3623 S Sheridan Blvd Unit 12
- 3774 S Ames St
- 3550 S Harlan St Unit 336
- 3550 S Harlan St Unit 275
- 3550 S Harlan St Unit 174
- 3550 S Harlan St Unit 149
- 3663 S Sheridan Blvd Unit H15
- 3550 S Harlan St Unit 285
- 3550 S Harlan St Unit 196
- 3550 S Harlan St Unit 124
- 5995 W Hampden Ave Unit A7
- 5995 W Hampden Ave Unit A7
- 5995 W Hampden Ave Unit 19I
- 5995 W Hampden Ave Unit I12
- 5995 W Hampden Ave Unit F13
- 3550 S Kendall St
- 6303 W Ithaca Place
- 6350 W Mansfield Ave Unit 52
- 2963 S Vrain St
- 2833 S Depew St
- 7393 W Jefferson Ave
- 7309 W Hampden Ave
- 7309 W Hampden Ave Unit 1804
- 3950 S Wadsworth Blvd
- 3815 S Knox Ct
- 7309 W Hampden Ave Unit 2402
