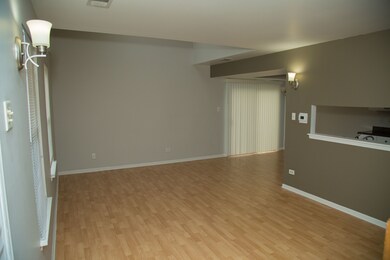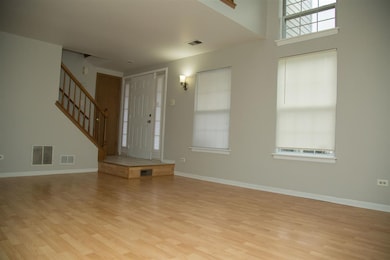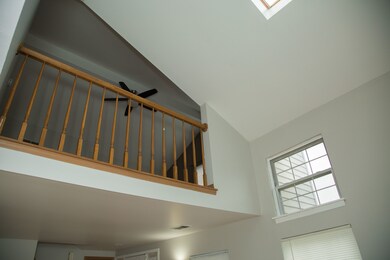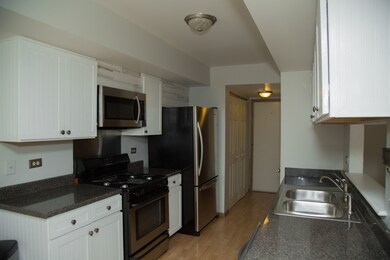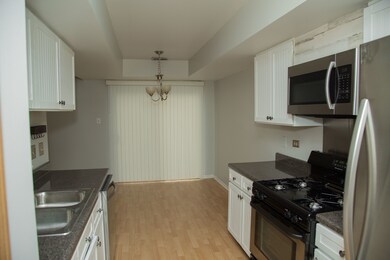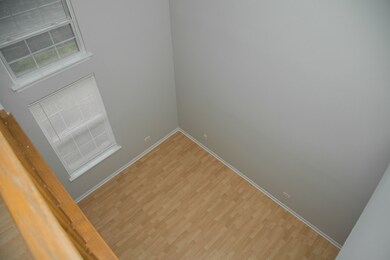
Estimated Value: $203,000 - $256,000
Highlights
- Vaulted Ceiling
- Skylights
- Walk-In Closet
- Stainless Steel Appliances
- Attached Garage
- Breakfast Bar
About This Home
As of November 2019Beautiful Townhome in the Deer Park area in Alsip. Location is second to none: only a few minutes away from shopping areas, entertainment, restaurants, schools, parks, forest preserve, and most importantly, I-294. Townhome features as follows: First level with a HUGE living room and its vaulted ceiling, laundry, 1/2 bth, kitchen, and dining area. 2nd level has an ENORMOUS BATHROOM, family room, and 2 bedrooms, which includes the COLOSSAL MASTER. Parking is never an issue with its 1-car garage, it's assigned outside space, and even visitor parking. With only 23 yrs of age, this home will offer you a lifetime of happiness. Don't let this one pass you by, book your appointment today and start creating those beautiful memories in your new home!
Last Agent to Sell the Property
RE/MAX MI CASA License #471019209 Listed on: 09/08/2019

Last Buyer's Agent
@properties Christie's International Real Estate License #475167781

Property Details
Home Type
- Condominium
Est. Annual Taxes
- $3,328
Year Built
- 1996
Lot Details
- Southern Exposure
Parking
- Attached Garage
- Parking Available
- Garage Transmitter
- Garage Door Opener
- Driveway
- Visitor Parking
- Parking Included in Price
- Garage Is Owned
- Assigned Parking
Home Design
- Brick Exterior Construction
- Slab Foundation
- Asphalt Shingled Roof
- Vinyl Siding
Interior Spaces
- Walk-In Closet
- Vaulted Ceiling
- Skylights
- Laminate Flooring
- Laundry on main level
Kitchen
- Breakfast Bar
- Oven or Range
- Microwave
- Dishwasher
- Stainless Steel Appliances
Utilities
- Central Air
- Heating System Uses Gas
Community Details
- Pets Allowed
Listing and Financial Details
- Homeowner Tax Exemptions
- $250 Seller Concession
Ownership History
Purchase Details
Home Financials for this Owner
Home Financials are based on the most recent Mortgage that was taken out on this home.Purchase Details
Home Financials for this Owner
Home Financials are based on the most recent Mortgage that was taken out on this home.Purchase Details
Purchase Details
Home Financials for this Owner
Home Financials are based on the most recent Mortgage that was taken out on this home.Purchase Details
Home Financials for this Owner
Home Financials are based on the most recent Mortgage that was taken out on this home.Similar Homes in the area
Home Values in the Area
Average Home Value in this Area
Purchase History
| Date | Buyer | Sale Price | Title Company |
|---|---|---|---|
| Vazquez Iveed A | $140,000 | Chicago Title | |
| Delgadillo Renato | -- | Stewart Title Of Illinois | |
| Hud | -- | None Available | |
| Miller Patricia A | -- | -- | |
| Richards James R | $111,000 | -- |
Mortgage History
| Date | Status | Borrower | Loan Amount |
|---|---|---|---|
| Previous Owner | Vazquez Iveed A | $125,910 | |
| Previous Owner | Delgadillo Renato | $138,000 | |
| Previous Owner | Delgadillo Renato | $146,400 | |
| Previous Owner | Delgadillo Renato | $32,500 | |
| Previous Owner | Delgadillo Renato | $130,000 | |
| Previous Owner | Miller Patricia A | $114,450 | |
| Previous Owner | Richards James R | $107,400 |
Property History
| Date | Event | Price | Change | Sq Ft Price |
|---|---|---|---|---|
| 11/18/2019 11/18/19 | Sold | $139,900 | 0.0% | $87 / Sq Ft |
| 09/12/2019 09/12/19 | Pending | -- | -- | -- |
| 09/08/2019 09/08/19 | For Sale | $139,900 | -- | $87 / Sq Ft |
Tax History Compared to Growth
Tax History
| Year | Tax Paid | Tax Assessment Tax Assessment Total Assessment is a certain percentage of the fair market value that is determined by local assessors to be the total taxable value of land and additions on the property. | Land | Improvement |
|---|---|---|---|---|
| 2024 | $3,328 | $17,260 | $2,183 | $15,077 |
| 2023 | $3,328 | $17,260 | $2,183 | $15,077 |
| 2022 | $3,328 | $11,071 | $2,382 | $8,689 |
| 2021 | $3,203 | $11,069 | $2,381 | $8,688 |
| 2020 | $4,475 | $11,069 | $2,381 | $8,688 |
| 2019 | $2,419 | $9,234 | $2,183 | $7,051 |
| 2018 | $2,327 | $9,234 | $2,183 | $7,051 |
| 2017 | $2,397 | $9,234 | $2,183 | $7,051 |
| 2016 | $2,568 | $8,665 | $1,786 | $6,879 |
| 2015 | $4,785 | $14,342 | $1,786 | $12,556 |
| 2014 | $4,668 | $14,342 | $1,786 | $12,556 |
| 2013 | $3,164 | $11,339 | $1,786 | $9,553 |
Agents Affiliated with this Home
-
Jose Martinez

Seller's Agent in 2019
Jose Martinez
RE/MAX
(773) 964-5661
1 in this area
200 Total Sales
-
Katsiaryna Samra

Buyer's Agent in 2019
Katsiaryna Samra
@ Properties
(708) 446-6173
1 in this area
40 Total Sales
Map
Source: Midwest Real Estate Data (MRED)
MLS Number: MRD10510880
APN: 24-26-311-019-1056
- 14831 S Central Park Ave
- 12525 S Central Park Ave Unit 1
- 12416 S Trumbull Ave
- 3429 W 123rd Place
- 3409 W 124th St
- 12237 S Avers Ave
- 12236 S Avers Ave
- 3928 W 123rd St
- 12215 S Harding Ave
- 3729 W 121st St
- 12613 S Keeler Ave
- 3641 W 120th Place
- 12540 S Tripp Ave
- 11953 S Lawndale Ave Unit 2B
- 3760 W 120th St Unit A2
- 4309 W Park Lane Dr Unit 2B
- 4309 W Park Lane Dr Unit 3A
- 4309 W Park Lane Dr Unit 3B
- 11915 S Lawndale Ave Unit 2C4
- 4343 W Emerald Way St
- 3663 W Deer Park Dr Unit 3663
- 3657 W Deer Park Dr Unit 3657
- 3657 W Deer Park Dr Unit 3603
- 3661 W Deer Park Dr Unit 3661
- 12536 S Deer Park Dr Unit 12536
- 12538 S Deer Park Dr Unit 12538
- 3655 W Deer Park Dr Unit 3655
- 12534 S Deer Park Dr Unit 12534
- 3653 W Deer Park Dr Unit 3653
- 12532 S Deer Park Dr Unit 12532
- 3649 W Deer Park Dr Unit 3649
- 3651 W Deer Park Dr Unit 3651
- 3658 W Deer Park Dr
- 12529 S Deer Park Dr
- 3654 W Deer Park Dr
- 12528 S Deer Park Dr Unit 12528
- 12528 S Deer Park Dr Unit 1
- 12530 S Deer Park Dr Unit 12530
- 12526 S Deer Park Dr Unit 12526
- 3650 W Deer Park Dr

