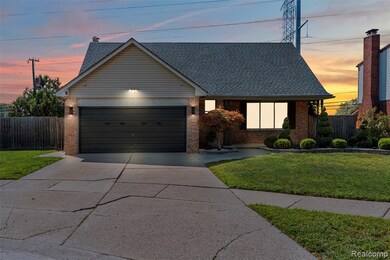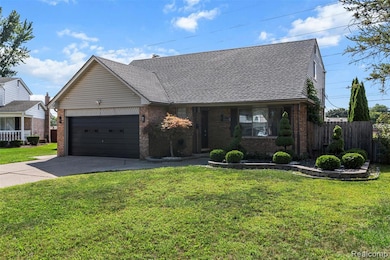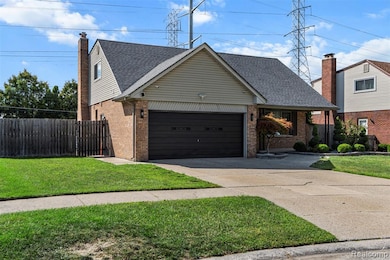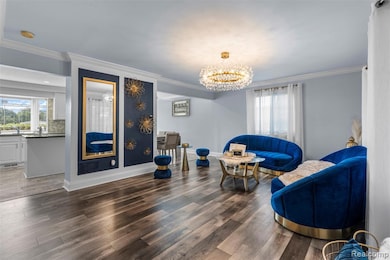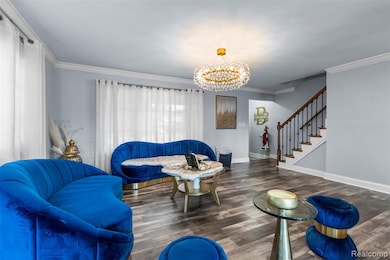36635 Kenneth Ct Sterling Heights, MI 48312
Estimated payment $2,511/month
Highlights
- In Ground Pool
- Colonial Architecture
- Covered Patio or Porch
- Hardeman Elementary School Rated A-
- No HOA
- Gazebo
About This Home
***Buyer financing fell through!***
THIS GEM IS AN ABSOULTE MUST SEE!!! Fully remolded colonial with Utica Schools. 4 Bedrooms, 2 1/2 baths, just under 2,000 Sqft. Finished basement with a basement bar and kitchen, Inground pool in a privacy fenced backyard. Located in the heart of Sterling Heights. Meticulously updated through out the home. Kitchen has all stainless steel appliances, built in oven, built in gas stove with a new high powered exhaust for all of your chef preparations. Patio has a beautiful pergola over looking the large and heated in ground pool. Come check out this rare beauty before its gone!
Home Details
Home Type
- Single Family
Est. Annual Taxes
Year Built
- Built in 1969 | Remodeled in 2022
Lot Details
- 7,405 Sq Ft Lot
- Lot Dimensions are 68x110
- Cul-De-Sac
- Fenced
Parking
- 2 Car Attached Garage
Home Design
- Colonial Architecture
- Brick Exterior Construction
- Poured Concrete
- Asphalt Roof
- Vinyl Construction Material
Interior Spaces
- 1,989 Sq Ft Home
- 2-Story Property
- Ceiling Fan
- Partially Finished Basement
Kitchen
- Built-In Gas Oven
- Built-In Gas Range
- Range Hood
- Microwave
- Dishwasher
- Stainless Steel Appliances
- Disposal
Bedrooms and Bathrooms
- 4 Bedrooms
Laundry
- Dryer
- Washer
Outdoor Features
- In Ground Pool
- Covered Patio or Porch
- Gazebo
- Shed
Location
- Ground Level
Utilities
- Forced Air Heating and Cooling System
- Heating System Uses Natural Gas
- Programmable Thermostat
- Natural Gas Water Heater
- Sewer in Street
Listing and Financial Details
- Assessor Parcel Number 1026201014
Community Details
Overview
- No Home Owners Association
- Sterling Country Estates Sub Subdivision
Amenities
- Laundry Facilities
Map
Home Values in the Area
Average Home Value in this Area
Tax History
| Year | Tax Paid | Tax Assessment Tax Assessment Total Assessment is a certain percentage of the fair market value that is determined by local assessors to be the total taxable value of land and additions on the property. | Land | Improvement |
|---|---|---|---|---|
| 2025 | $4,886 | $155,600 | $0 | $0 |
| 2024 | $4,468 | $146,600 | $0 | $0 |
| 2023 | $4,218 | $133,900 | $0 | $0 |
| 2022 | $4,397 | $122,100 | $0 | $0 |
| 2021 | $4,306 | $117,300 | $0 | $0 |
| 2020 | $3,841 | $110,100 | $0 | $0 |
| 2019 | $3,208 | $109,700 | $0 | $0 |
| 2018 | $3,751 | $96,200 | $0 | $0 |
| 2017 | $3,976 | $88,500 | $16,300 | $72,200 |
| 2016 | $3,208 | $88,500 | $0 | $0 |
| 2015 | -- | $81,700 | $0 | $0 |
| 2014 | -- | $71,200 | $0 | $0 |
Property History
| Date | Event | Price | List to Sale | Price per Sq Ft | Prior Sale |
|---|---|---|---|---|---|
| 11/15/2025 11/15/25 | For Sale | $399,900 | 0.0% | $201 / Sq Ft | |
| 09/16/2025 09/16/25 | Pending | -- | -- | -- | |
| 09/02/2025 09/02/25 | For Sale | $399,900 | +60.0% | $201 / Sq Ft | |
| 05/25/2019 05/25/19 | Sold | $250,000 | -5.7% | $87 / Sq Ft | View Prior Sale |
| 04/30/2019 04/30/19 | Pending | -- | -- | -- | |
| 04/04/2019 04/04/19 | For Sale | $265,000 | 0.0% | $92 / Sq Ft | |
| 03/25/2019 03/25/19 | Pending | -- | -- | -- | |
| 03/04/2019 03/04/19 | For Sale | $265,000 | +57.7% | $92 / Sq Ft | |
| 07/09/2018 07/09/18 | Sold | $168,000 | -6.6% | $84 / Sq Ft | View Prior Sale |
| 05/29/2018 05/29/18 | Pending | -- | -- | -- | |
| 04/27/2018 04/27/18 | Price Changed | $179,900 | -3.0% | $90 / Sq Ft | |
| 04/04/2018 04/04/18 | Price Changed | $185,500 | -4.8% | $93 / Sq Ft | |
| 03/13/2018 03/13/18 | For Sale | $194,900 | -- | $98 / Sq Ft |
Purchase History
| Date | Type | Sale Price | Title Company |
|---|---|---|---|
| Interfamily Deed Transfer | -- | None Available | |
| Warranty Deed | $250,000 | Century Title Agency Svcs | |
| Deed | $168,000 | Stewart Title Company | |
| Sheriffs Deed | $130,200 | None Available |
Mortgage History
| Date | Status | Loan Amount | Loan Type |
|---|---|---|---|
| Open | $245,471 | FHA |
Source: Realcomp
MLS Number: 20251032333
APN: 10-10-26-201-014
- 37122 Clubhouse Dr
- 36702 Samoa Dr
- 37343 Clubhouse Dr
- 11908 Tahiti Dr
- 13304 Canterbury Dr
- 37383 Golfview Dr Unit 76
- 36876 Aaron Ct
- 12151 Brougham Dr
- 36870 Lodge Dr
- 35827 Rainbow Dr
- 36460 Tarpon Dr
- 12136 Brougham Dr
- 13612 Canterbury Dr
- 13193 Metro Pkwy
- 35695 Bonneville Dr
- 13000 Plumbrook Rd
- 36493 Cecilia Dr
- 35692 Electra Dr
- 12284 Polara Dr
- 13670 Terra Santa Dr
- 12215 Bliss Ct
- 37313 Clubhouse Dr
- 13842 Keating Dr Unit 60
- 35251 Malibu Dr
- 13920 Camelot Dr Unit 78
- 14231 Ivanhoe Dr
- 11855 15 Mile Rd
- 37118 Camelot Dr
- 37775 Dodge Park Rd
- 14474 Shadywood Dr Unit 55
- 38227 Schoenherr Rd
- 12041 Ina Dr
- 38732 Monterey Dr
- 34820-34822 Moravian Dr
- 35452 Tanglewood Dr
- 35253 Turner Dr Unit 202
- 35055 Eden Park Dr
- 37674 Andrew Dr
- 8841 Sunrise Dr
- 35299 Terrybrook Dr

