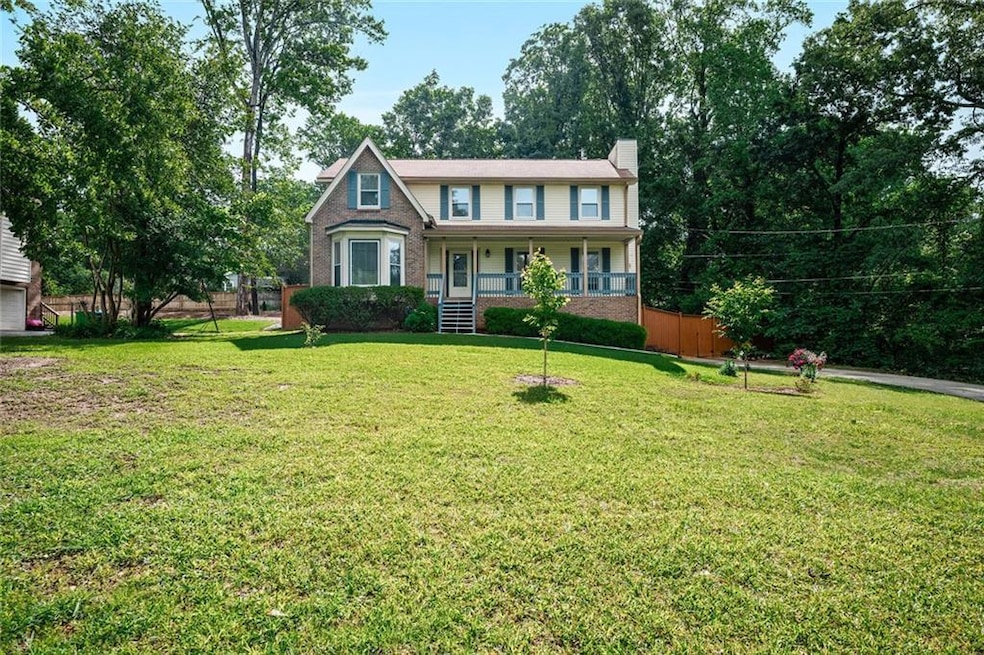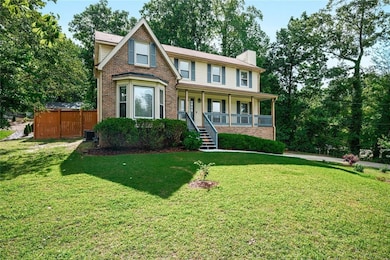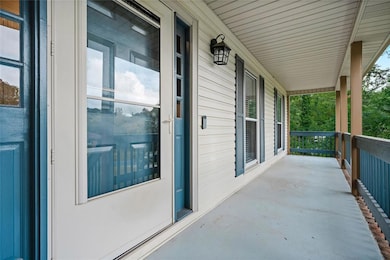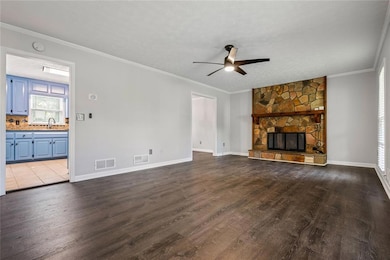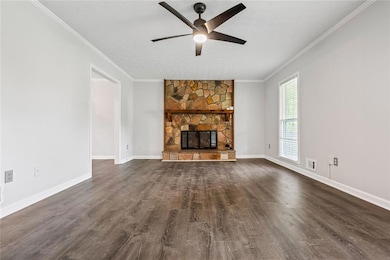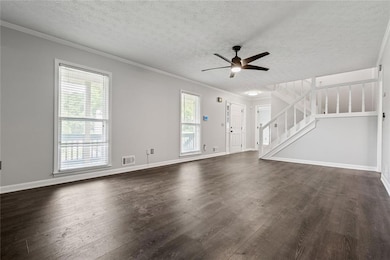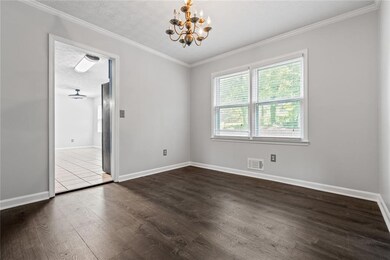3664 Nessa Ct SE Smyrna, GA 30082
Estimated payment $3,354/month
Highlights
- Open-Concept Dining Room
- View of Trees or Woods
- Traditional Architecture
- King Springs Elementary School Rated A
- Deck
- Main Floor Primary Bedroom
About This Home
Located in the established and well-loved Concord Village community, this traditional home offers space, flexibility, and thoughtful updates throughout. Step inside to find fresh paint and brand-new flooring, giving the home a clean, modern feel. A spacious front porch sets the tone for everyday comfort and curb appeal. The family room features a brick, gas-burning fireplace and flows directly into the formal dining room, creating a functional layout for gathering and entertaining. The updated kitchen includes stainless steel appliances, a breakfast nook, and a powder room just off to the side for added convenience. Out back, enjoy a private, tree-lined yard with a newly replaced oversized deck (May 2024) perfect for relaxing or hosting outdoors. The primary suite is located on the main level with a private en-suite bath, offering privacy and ease of access. Upstairs, you'll find four generously sized bedrooms and a full bathroom, providing flexible space for family, guests, or home office use. The basement level features a clean, well-maintained two-car drive-under garage, flex space ideal for a gym or rec room, and ample storage. The driveway was also replaced in May 2024, adding both function and value. Ideally located just minutes from Smyrna Market Village's restaurants and events, the boutique shops and dining at West Village, entertainment at Truist Park and The Battery, and the charm of Vinings. Easy access to I-285 and I-75 makes commuting into Atlanta or exploring the surrounding area a breeze.
Home Details
Home Type
- Single Family
Est. Annual Taxes
- $6,191
Year Built
- Built in 1981
Lot Details
- 10,672 Sq Ft Lot
- Lot Dimensions are 111x96
- Property fronts a private road
- Wood Fence
- Private Yard
Parking
- 2 Car Garage
Home Design
- Traditional Architecture
- Shingle Roof
- Vinyl Siding
- Brick Front
- Concrete Perimeter Foundation
Interior Spaces
- 2-Story Property
- Rear Stairs
- Ceiling Fan
- Double Pane Windows
- Family Room with Fireplace
- Open-Concept Dining Room
- Formal Dining Room
- Loft
- Views of Woods
- Partial Basement
- Laundry in Kitchen
Kitchen
- Breakfast Area or Nook
- Gas Range
- Microwave
- Dishwasher
- Solid Surface Countertops
- Disposal
Flooring
- Laminate
- Ceramic Tile
- Luxury Vinyl Tile
Bedrooms and Bathrooms
- 5 Bedrooms | 1 Primary Bedroom on Main
- Walk-In Closet
- Bathtub and Shower Combination in Primary Bathroom
Attic
- Attic Fan
- Pull Down Stairs to Attic
Home Security
- Security System Owned
- Fire and Smoke Detector
Outdoor Features
- Deck
- Rain Gutters
- Rear Porch
Schools
- King Springs Elementary School
- Griffin Middle School
- Campbell High School
Utilities
- Central Heating and Cooling System
- Underground Utilities
- Cable TV Available
Community Details
- Concord Village Subdivision
Listing and Financial Details
- Legal Lot and Block 2 / 3
- Assessor Parcel Number 17019400040
Map
Home Values in the Area
Average Home Value in this Area
Tax History
| Year | Tax Paid | Tax Assessment Tax Assessment Total Assessment is a certain percentage of the fair market value that is determined by local assessors to be the total taxable value of land and additions on the property. | Land | Improvement |
|---|---|---|---|---|
| 2025 | $6,187 | $205,356 | $40,000 | $165,356 |
| 2024 | $6,191 | $205,356 | $40,000 | $165,356 |
| 2023 | $4,636 | $153,776 | $32,000 | $121,776 |
| 2022 | $3,964 | $130,616 | $26,000 | $104,616 |
| 2021 | $3,461 | $114,028 | $26,000 | $88,028 |
| 2020 | $3,314 | $109,204 | $26,000 | $83,204 |
| 2019 | $2,844 | $93,708 | $24,000 | $69,708 |
| 2018 | $856 | $93,708 | $24,000 | $69,708 |
| 2017 | $680 | $75,888 | $20,800 | $55,088 |
| 2016 | $681 | $75,888 | $20,800 | $55,088 |
| 2015 | $655 | $69,092 | $20,800 | $48,292 |
| 2014 | $637 | $66,272 | $0 | $0 |
Property History
| Date | Event | Price | List to Sale | Price per Sq Ft |
|---|---|---|---|---|
| 08/26/2025 08/26/25 | Price Changed | $539,000 | -0.9% | $157 / Sq Ft |
| 07/07/2025 07/07/25 | For Sale | $544,000 | -- | $158 / Sq Ft |
Purchase History
| Date | Type | Sale Price | Title Company |
|---|---|---|---|
| Quit Claim Deed | -- | -- |
Source: First Multiple Listing Service (FMLS)
MLS Number: 7612076
APN: 17-0194-0-004-0
- 22 Vanessa Dr SE Unit 8
- 88 Lucia Dr SE Unit 5
- 118 Lucia Dr SE
- 14 Geraldine Dr SE
- 22 Geraldine Dr SE
- 18 Geraldine Dr SE
- 166 Hurt Dr SE
- 63 Geraldine Dr SE
- 169 Hurt Dr SE
- 3808 Concord Approach Way SE
- 317 Highview Dr SE
- 524 Tackett Farms Rd
- 3418 Creek Valley Dr SE
- 321 Covered Bridge Place SW
- 1375 Mosswood Ln SE
- 117 Radford Cir SW
- 436 Concord Rd SE
- 3235 Woodview Dr SE
- 3780 Dora Dr SE
- 145 Melinda Way SE
- 153 Melinda Way SE
- 300 Hurt Rd SE
- 300 Hurt Rd SE Unit 2404
- 300 Hurt Rd SE Unit 2607
- 3390 Creek Valley Dr SE
- 367 Autumn Ln SE
- 1375 Mosswood Ln SE
- 425 Plantation Rd SW Unit ID1234811P
- 425 Plantation Rd SW
- 3435 Alexander Place SW
- 3235 Woodview Dr SE
- 3038 Courtney Dr SW
- 404 Willowbrook Ct SE
- 811 Park Manor Dr SE
- 2870 Personality Pkwy SW
- 536 Cresentry Brook
- 418 Smyrna Powder Springs Rd SW
- 1166 Magnolia Way SE
