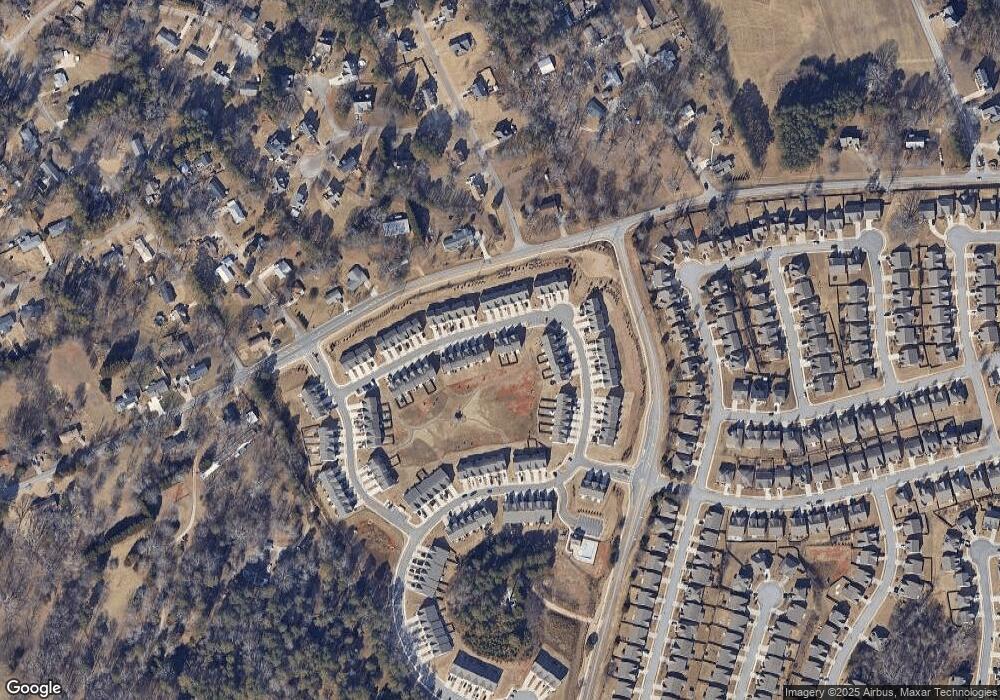
$349,900
- 3 Beds
- 2.5 Baths
- 1,760 Sq Ft
- 3776 Prospect Point Dr
- Oakwood, GA
This charming end-unit townhome in the popular Mundy Mill Township boasts plenty of natural light and a spacious, open floor plan. Featuring 3 bedrooms, 2.5 baths. The oversized master bedroom features a large master bath, and a spacious walk in closet. This home is perfect for comfortable living. The kitchen is a standout with granite countertops and a large island, ideal for meal prep and
Brad Abernathy The Norton Agency
