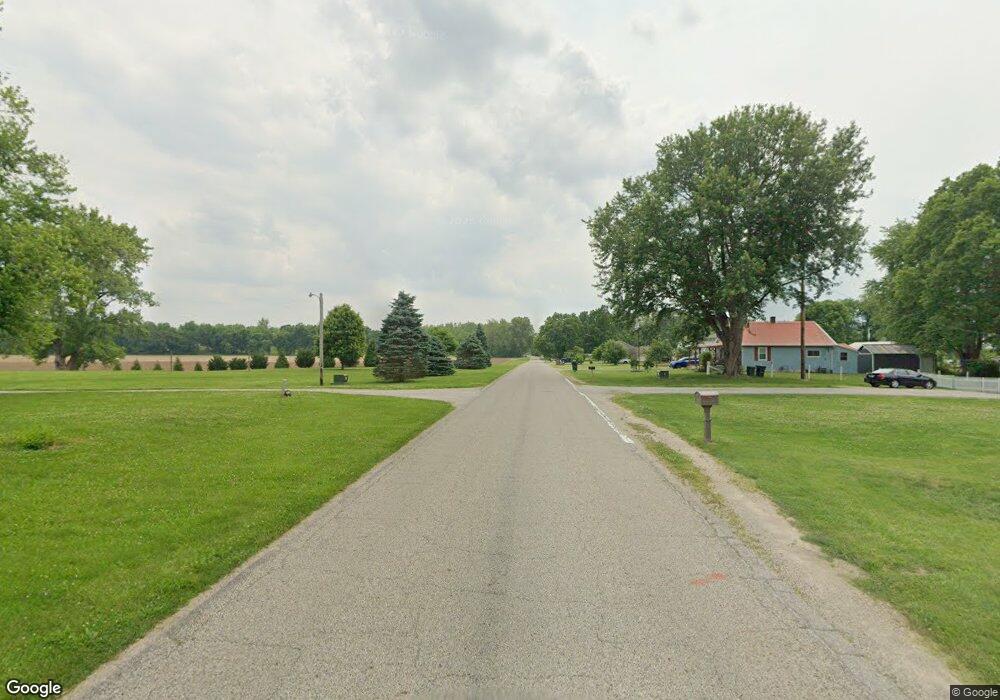3664 S 550 E Franklin, IN 46131
Estimated Value: $220,172 - $247,000
2
Beds
1
Bath
984
Sq Ft
$234/Sq Ft
Est. Value
About This Home
This home is located at 3664 S 550 E, Franklin, IN 46131 and is currently estimated at $229,793, approximately $233 per square foot. 3664 S 550 E is a home located in Johnson County with nearby schools including East Side Elementary School, Edinburgh Community Middle School, and Edinburgh Community High School.
Ownership History
Date
Name
Owned For
Owner Type
Purchase Details
Closed on
May 29, 2024
Sold by
Bradley Jack E
Bought by
Jackie E Bradley Living Trust and Bradley
Current Estimated Value
Create a Home Valuation Report for This Property
The Home Valuation Report is an in-depth analysis detailing your home's value as well as a comparison with similar homes in the area
Home Values in the Area
Average Home Value in this Area
Purchase History
| Date | Buyer | Sale Price | Title Company |
|---|---|---|---|
| Jackie E Bradley Living Trust | -- | None Listed On Document |
Source: Public Records
Tax History Compared to Growth
Tax History
| Year | Tax Paid | Tax Assessment Tax Assessment Total Assessment is a certain percentage of the fair market value that is determined by local assessors to be the total taxable value of land and additions on the property. | Land | Improvement |
|---|---|---|---|---|
| 2025 | $987 | $169,700 | $22,600 | $147,100 |
| 2024 | $987 | $127,400 | $22,600 | $104,800 |
| 2023 | $948 | $127,400 | $22,600 | $104,800 |
| 2022 | $995 | $120,300 | $22,600 | $97,700 |
| 2021 | $538 | $100,600 | $20,600 | $80,000 |
| 2020 | $478 | $89,900 | $19,900 | $70,000 |
| 2019 | $391 | $83,200 | $18,000 | $65,200 |
| 2018 | $407 | $80,300 | $18,000 | $62,300 |
| 2017 | $378 | $79,500 | $18,000 | $61,500 |
| 2016 | $483 | $87,600 | $18,000 | $69,600 |
| 2014 | $471 | $90,800 | $18,000 | $72,800 |
| 2013 | $471 | $90,800 | $18,000 | $72,800 |
Source: Public Records
Map
Nearby Homes
- 4866 E 500 S
- 4363 E State Road 252
- E 500 S
- 2580 Stonybrook Ln
- 1980 S 550 E
- 2310 Fox Dr
- 150 E South St
- 2073 S Us Highway 31
- 1175 S Old Us Highway 31
- 863 S 450 E
- 3151 E 150 S
- 7221 U S 31 S
- 6516 N U S Highway 31
- 1532 Williamsburg Ln
- 1850 Longest Dr
- Ironwood Plan at Bluffs at Young's Creek
- Juniper Plan at Bluffs at Young's Creek
- Norway Plan at Bluffs at Young's Creek
- Bradford Plan at Bluffs at Young's Creek
- Ashton Plan at Bluffs at Young's Creek
- 3648 S 550 E
- 3628 S 550 E
- 3657 S 550 E
- 3614 S 550 E
- 3687 S 550 E
- 3619 S 550 E
- 3647 S Us Highway 31
- 3598 S 550 E
- 3675 S Us Highway 31
- 3647 S Us Highway 31
- 3753 S 550 E
- 3568 S 550 E
- 3621 S Us Highway 31
- 3771 S Us Highway 31
- 3550 S 550 E
- 3696 S Us Highway 31
- 3680 S Us Highway 31
- 3658 S Us Highway 31
- 3769 S 550 E
- 3538 S 550 E
