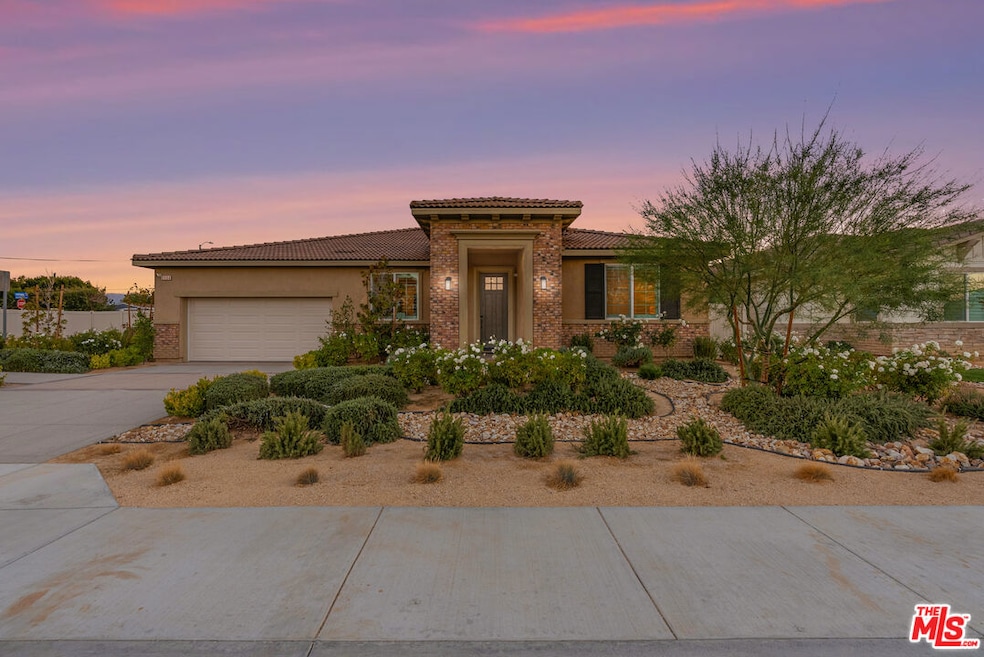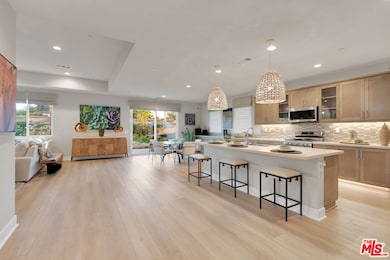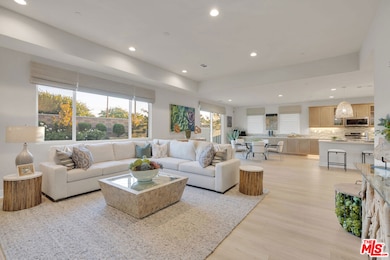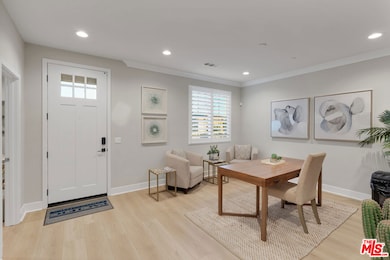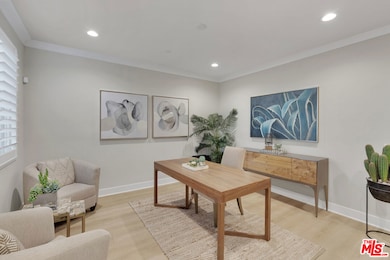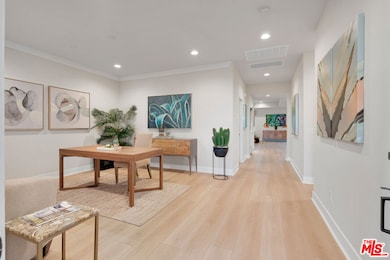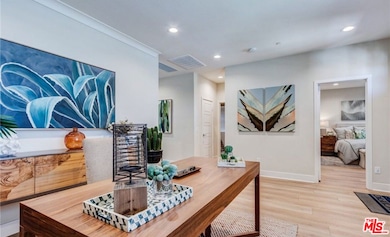3664 Saddleback Dr Palmdale, CA 93550
East Palmdale NeighborhoodEstimated payment $4,698/month
Highlights
- New Construction
- City View
- Property is near public transit
- Solar Power System
- Open Floorplan
- Double Shower
About This Home
Step into this fully upgraded Model Home, where LUXURY, COMFORT, and MODERN design come together in perfect harmony. As you walk through the front door, you're greeted by vaulted 10-foot ceilings embroidered with crown molding and a bright, open floor plan filled with natural light. The luxury vinyl flooring with 5" custom baseboards flow seamlessly throughout the home, complemented by recessed lighting that sets the tone for effortless sophistication.At the heart of the home is the chef-inspired kitchen, featuring a large quartz-topped island, mosaic backsplash, stainless-steel appliances, and farmhouse style sink. Enjoy the luxury of extended cabinet space seamlessly flowing into the dining area. The designer pendant lighting adds a custom touch, while the expansive walk-in pantry offers additional storage space ideal for entertaining or everyday living.The spacious living areas feature a gorgeous Custom Stone Fireplace. The room is framed by dual-pane windows with plantation shutters, ensuring both energy efficiency and timeless style.Retreat to your spa-like primary suite, complete with a modern bathroom showcasing modern finishes, a huge shower with a Rainfall Shower head, his and her's vanity sinks with motion sensor lights under cabinets and a huge walk-in closet that rivals a boutique. Every bathroom in the home has been thoughtfully designer touches, making this residence truly turnkey. Step outside to enjoy the fully landscaped front and back yards, designed for relaxation and outdoor gatherings.And with PAID SOLAR included, you can enjoy all the luxury while keeping your energy costs low. Don't miss out, YOU deserve to have it ALL!
Home Details
Home Type
- Single Family
Year Built
- Built in 2021 | New Construction
Lot Details
- 8,902 Sq Ft Lot
- North Facing Home
- Fenced Yard
- Brick Fence
- Drip System Landscaping
- Sprinkler System
- Lawn
- Property is zoned PDR17000*
Parking
- 2 Car Garage
Property Views
- City
- Mountain
- Desert
Home Design
- Modern Architecture
- Turnkey
- Brick Exterior Construction
- Slab Foundation
- Tile Roof
- Wood Siding
- Stucco
Interior Spaces
- 2,461 Sq Ft Home
- 1-Story Property
- Open Floorplan
- Built-In Features
- Crown Molding
- Vaulted Ceiling
- Recessed Lighting
- Pendant Lighting
- Double Pane Windows
- Plantation Shutters
- Blinds
- Great Room
- Family Room
- Living Room with Fireplace
- Dining Area
- Home Office
- Bonus Room
- Utility Room
Kitchen
- Open to Family Room
- Walk-In Pantry
- Gas Oven
- Range with Range Hood
- Microwave
- Dishwasher
- Kitchen Island
- Quartz Countertops
- Farmhouse Sink
Flooring
- Carpet
- Vinyl Plank
Bedrooms and Bathrooms
- 4 Bedrooms
- Walk-In Closet
- 2 Full Bathrooms
- Granite Bathroom Countertops
- Double Shower
Laundry
- Laundry Room
- Dryer
- Washer
Location
- Property is near public transit
- City Lot
Utilities
- Air Conditioning
- Central Heating
- Tankless Water Heater
- Sewer in Street
Additional Features
- Solar Power System
- Open Patio
Community Details
- No Home Owners Association
Listing and Financial Details
- Assessor Parcel Number 3020-042-027
Map
Home Values in the Area
Average Home Value in this Area
Tax History
| Year | Tax Paid | Tax Assessment Tax Assessment Total Assessment is a certain percentage of the fair market value that is determined by local assessors to be the total taxable value of land and additions on the property. | Land | Improvement |
|---|---|---|---|---|
| 2025 | $11,195 | $617,927 | $64,945 | $552,982 |
| 2024 | $11,195 | $605,812 | $63,672 | $542,140 |
| 2023 | $8,206 | $365,455 | $62,424 | $303,031 |
| 2022 | $6,967 | $358,290 | $61,200 | $297,090 |
| 2021 | $117 | $5,604 | $5,604 | $0 |
Property History
| Date | Event | Price | List to Sale | Price per Sq Ft |
|---|---|---|---|---|
| 11/04/2025 11/04/25 | For Sale | $719,990 | -- | $293 / Sq Ft |
Source: The MLS
MLS Number: 25614795
APN: 3020-042-027
- 3524 E Avenue R Unit 68
- 3524 E Avenue R Unit 121
- 3524 E Avenue R Unit Spc 90
- 3524 E Avenue R Unit Spc 214
- 3524 E Avenue R Unit 137
- 3524 E Avenue R Unit Sp 202
- 3524 E Avenue R
- 3524 E Avenue R Unit Spc 275
- 3524 E Avenue R Unit 109
- 3524 E Avenue R Unit 179
- Daisy Plan 1 at Pacific Daisy
- Daisy Plan 2 at Pacific Daisy
- Daisy Plan 3 at Pacific Daisy
- Daisy Plan 4 at Pacific Daisy
- 38122 37th St E
- 3255 E Avenue R Unit 90
- 3255 E Avenue R
- 3255 E Avenue R Unit 53
- 3255 E Avenue R
- 3255 E Avenue R Unit 91
- 3607 Apollo Ave
- 3114 E Avenue q12
- 3114 E Avenue Q-12
- 38467 36th St E
- 38515 Landon Ave
- 38300 30th St E
- 37444 Landon Ave
- 37945 30th St E
- 38602 Cortina Way
- 38756 Landon Ave
- 38626 Frontier Ave
- 38121 25th St E
- 38063 Wesley Ct
- 4906 Pacifica Ave
- 3804 Southview Ct
- 38533 25th St E
- 3519 Fairfield Ave
- 3767 Noll Dr Unit B
- 2258 Gregory Ave
- 5100 Cliff Rose Dr
