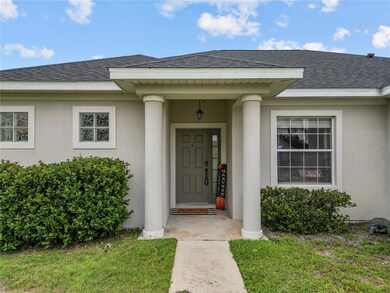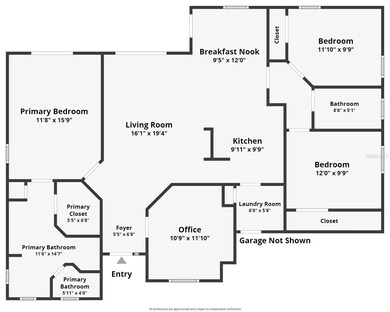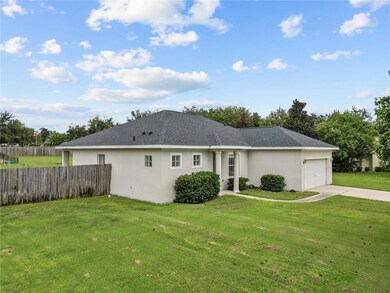
36640 Tropical Wind Ln Grand Island, FL 32735
Highlights
- Above Ground Pool
- Den
- Cul-De-Sac
- Fruit Trees
- Family Room Off Kitchen
- 2 Car Attached Garage
About This Home
As of November 2023Your chance to live in the highly sought after neighborhood of Biscayne Heights! This home is located on a quiet cul-de-sac on over a 1/2 acre fenced in lot, complete with RV Parking Pad with electric and water hookup. The huge yard is well maintained and has a Well for the irrigation system. Bring your RV, Boats & Trailers as there is plenty of room! The 3 bedroom 2 bath home features a split floor plan, a Den/Office & a large Master Suite that includes a walk-in closet, dual sinks, a garden tub and a walk in shower. Not only is there an indoor laundry room and two car garage, but there is a Gas Dryer, Stove and Water heater. No need to worry about the roof, as it was replaced in 2018! Come see this beautiful property before its gone!
Virtual Tour: https://www.zillow.com/view-imx/45dbfd30-01f3-4c83-a94b-a5a342020ac5?setAttribution=mls&wl=true&initialViewType=pano&utm_source=dashboard
Last Agent to Sell the Property
KELLER WILLIAMS HERITAGE REALTY Brokerage Phone: 407-862-9700 License #3431946 Listed on: 09/28/2023

Home Details
Home Type
- Single Family
Est. Annual Taxes
- $3,050
Year Built
- Built in 2005
Lot Details
- 0.55 Acre Lot
- Cul-De-Sac
- South Facing Home
- Wood Fence
- Well Sprinkler System
- Fruit Trees
HOA Fees
- $14 Monthly HOA Fees
Parking
- 2 Car Attached Garage
- Parking Pad
- Driveway
Home Design
- Slab Foundation
- Shingle Roof
- Block Exterior
- Stucco
Interior Spaces
- 1,558 Sq Ft Home
- 1-Story Property
- Sliding Doors
- Family Room Off Kitchen
- Den
Kitchen
- Range<<rangeHoodToken>>
- <<microwave>>
- Dishwasher
Flooring
- Carpet
- Tile
Bedrooms and Bathrooms
- 3 Bedrooms
- Split Bedroom Floorplan
- Walk-In Closet
- 2 Full Bathrooms
Laundry
- Laundry Room
- Dryer
- Washer
Outdoor Features
- Above Ground Pool
- Patio
Schools
- Treadway Elementary School
- Eustis Middle School
- Eustis High School
Utilities
- Central Heating and Cooling System
- Heating System Uses Natural Gas
- Natural Gas Connected
- 1 Water Well
- Gas Water Heater
- 1 Septic Tank
- Phone Available
- Cable TV Available
Community Details
- Biscayne Heights/Donna Mccrocklin Association
- Nottingham/Legends Subdivision
Listing and Financial Details
- Visit Down Payment Resource Website
- Tax Lot 141
- Assessor Parcel Number 32-18-26-0027-000-14100
Ownership History
Purchase Details
Home Financials for this Owner
Home Financials are based on the most recent Mortgage that was taken out on this home.Purchase Details
Home Financials for this Owner
Home Financials are based on the most recent Mortgage that was taken out on this home.Purchase Details
Home Financials for this Owner
Home Financials are based on the most recent Mortgage that was taken out on this home.Purchase Details
Purchase Details
Home Financials for this Owner
Home Financials are based on the most recent Mortgage that was taken out on this home.Purchase Details
Home Financials for this Owner
Home Financials are based on the most recent Mortgage that was taken out on this home.Purchase Details
Home Financials for this Owner
Home Financials are based on the most recent Mortgage that was taken out on this home.Purchase Details
Home Financials for this Owner
Home Financials are based on the most recent Mortgage that was taken out on this home.Similar Homes in Grand Island, FL
Home Values in the Area
Average Home Value in this Area
Purchase History
| Date | Type | Sale Price | Title Company |
|---|---|---|---|
| Warranty Deed | $350,000 | Innovative Title | |
| Warranty Deed | $246,100 | None Listed On Document | |
| Special Warranty Deed | $100 | Stewart Title | |
| Special Warranty Deed | -- | Stewart Title | |
| Special Warranty Deed | -- | Stewart Title | |
| Warranty Deed | $215,000 | Stewart Title Company | |
| Warranty Deed | $235,000 | None Available | |
| Warranty Deed | $219,900 | -- | |
| Warranty Deed | $190,000 | -- |
Mortgage History
| Date | Status | Loan Amount | Loan Type |
|---|---|---|---|
| Open | $315,000 | New Conventional | |
| Previous Owner | $241,549 | FHA | |
| Previous Owner | $166,400 | New Conventional | |
| Previous Owner | $188,000 | Fannie Mae Freddie Mac | |
| Previous Owner | $175,920 | Fannie Mae Freddie Mac | |
| Previous Owner | $170,900 | Fannie Mae Freddie Mac |
Property History
| Date | Event | Price | Change | Sq Ft Price |
|---|---|---|---|---|
| 11/16/2023 11/16/23 | Sold | $350,000 | 0.0% | $225 / Sq Ft |
| 10/03/2023 10/03/23 | Pending | -- | -- | -- |
| 09/28/2023 09/28/23 | For Sale | $350,000 | +62.8% | $225 / Sq Ft |
| 12/23/2019 12/23/19 | Sold | $215,000 | -4.4% | $141 / Sq Ft |
| 11/20/2019 11/20/19 | Pending | -- | -- | -- |
| 11/06/2019 11/06/19 | For Sale | $225,000 | -- | $148 / Sq Ft |
Tax History Compared to Growth
Tax History
| Year | Tax Paid | Tax Assessment Tax Assessment Total Assessment is a certain percentage of the fair market value that is determined by local assessors to be the total taxable value of land and additions on the property. | Land | Improvement |
|---|---|---|---|---|
| 2025 | $3,286 | $265,278 | $71,760 | $193,518 |
| 2024 | $3,286 | $265,278 | $71,760 | $193,518 |
| 2023 | $3,286 | $233,260 | $0 | $0 |
| 2022 | $3,050 | $226,468 | $38,985 | $187,483 |
| 2021 | $2,994 | $185,494 | $0 | $0 |
| 2020 | $3,041 | $175,561 | $0 | $0 |
| 2018 | $1,334 | $0 | $0 | $0 |
| 2017 | $1,273 | $0 | $0 | $0 |
| 2016 | $1,266 | $0 | $0 | $0 |
| 2015 | $1,288 | $0 | $0 | $0 |
| 2014 | $1,289 | $0 | $0 | $0 |
Agents Affiliated with this Home
-
Thomas Siciliano

Seller's Agent in 2023
Thomas Siciliano
KELLER WILLIAMS HERITAGE REALTY
(321) 303-3401
1 in this area
24 Total Sales
-
Karen Blessie

Buyer's Agent in 2023
Karen Blessie
K HOVNANIAN FLORIDA REALTY
(352) 551-7661
2 in this area
9 Total Sales
-
Brett Winters

Seller's Agent in 2019
Brett Winters
OLDE TOWN BROKERS INC
(352) 267-8270
75 Total Sales
Map
Source: Stellar MLS
MLS Number: O6145209
APN: 32-18-26-0027-000-14100
- 13206 Biscayne Dr
- 37031 Lake Overlook Dr
- 37030 Lake Overlook Dr
- 13546 Biscayne Grove Ln
- 37125 Scenic Bluff Dr
- 13336 Grand Terrace Dr
- 13545 Oak Bend Dr
- 13000 Trovita Dr
- 13000 Trovita Dr
- 13000 Trovita Dr
- 13000 Trovita Dr
- 13000 Trovita Dr
- 36628 Grand Island Oaks Cir
- 13233 Lake Yale View Loop
- 12977 Trovita Dr
- 12897 Trovita Dr
- 12903 Trovita Dr
- 12801 Trovita Dr
- 12795 Trovita Dr
- 12783 Trovita Dr






