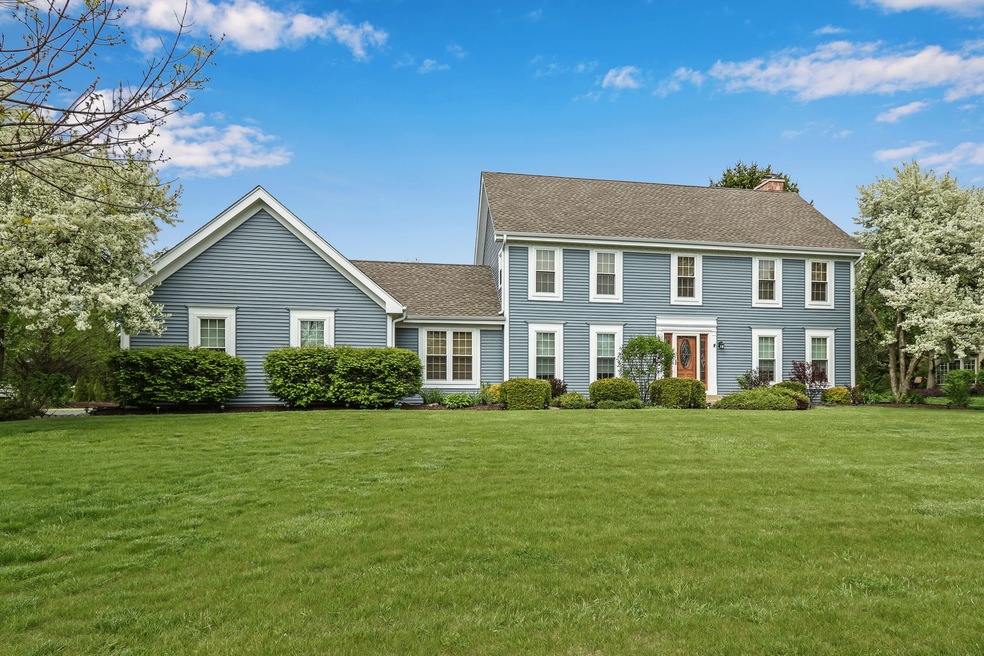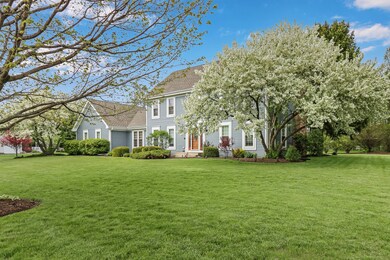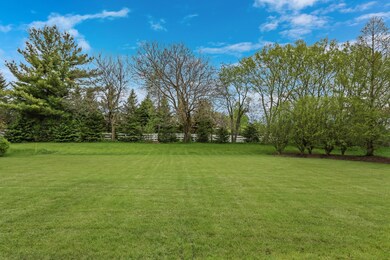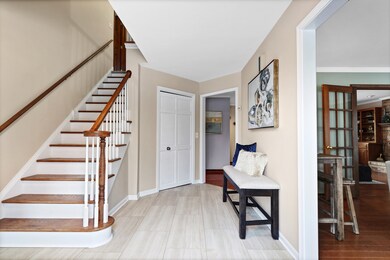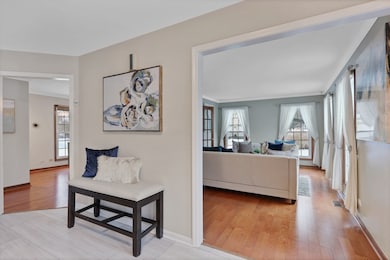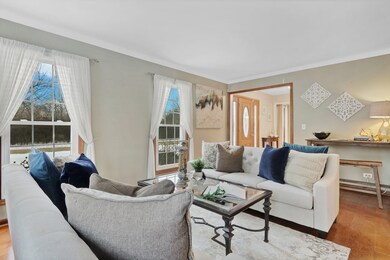
36649 N Old Woods Trail Gurnee, IL 60031
Estimated Value: $540,823 - $618,000
Highlights
- 0.72 Acre Lot
- Colonial Architecture
- Recreation Room
- Woodland Elementary School Rated A-
- Deck
- Vaulted Ceiling
About This Home
As of March 2021Tucked away on a quiet private lot in the highly desired neighborhood of Brookside, just minutes away from everything that Gurnee has to offer, this 5 bedroom 3 bath stunner is FULL of incredible features and finishes that will leave you saying WOW! Expert craftsmanship throughout! The charming foyer welcomes you in to the main level, adorned with lush hardwoods, beautifully updated flooring and custom details galore! NEW carpet on second level! Host your next get together in the formal dining room or head into the nearby formal living room for some quality time as a family. Pass through the French doors to enjoy views of the outdoors in the LOVELY family room, where you can cozy up by the fireplace or easily entertain! The EXQUISITELY updated kitchen is a true SHOWSTOPPER with BRAND NEW finishes! NEW quartz countertops are complemented by crisp white cabinetry, a stylish subway tile backsplash, center island and stainless steel appliances to create a truly DREAMY kitchen! SPECTACULAR natural light beams in through large windows. The cozy breakfast nook, with a sliding door to your private retreat, is ideal for a casual meal or your morning cup of coffee! TONS of storage space and a tech planning desk makes for an EXCELLENT spot for homework, work and so much more! Step outside to marvel in the private backyard, complete with a gazebo and spacious deck. Year-round entertaining and relaxing has never looked so good! Main level bedroom or office and full bath are just PERFECT for teens, guests or family! Laundry room with garage access is super convenient! Upstairs, you will find 4 FABULOUS bedrooms inclusive of a LUXURIOUS Master Suite! The HUGE Master bedroom, with a vaulted ceiling and lovely natural light, is complemented by the spa quality en-suite boasting a large WIC, dual granite vanities, soaker tub and a totally dreamy walk-in shower! GORGEOUS tile-work throughout! Incredibly SPACIOUS bedrooms, all with roomy closets, and an absolutely PHENOMENAL updated bath complete the upstairs of this gem! Finished basement, with a big work room and plenty of storage, is a perfect space for a rec room or media room-so many possibilities! IDEAL location close to shops, restaurants and beautiful parks! This beauty has so much to offer! This is the one you've been waiting for! Come check it out!
Last Agent to Sell the Property
Keller Williams North Shore West License #471008702 Listed on: 01/14/2021

Home Details
Home Type
- Single Family
Est. Annual Taxes
- $12,362
Year Built
- Built in 1991
Lot Details
- 0.72 Acre Lot
- Lot Dimensions are 125x178x64x72x70x206
- Irregular Lot
HOA Fees
- $28 Monthly HOA Fees
Parking
- 3 Car Attached Garage
- Garage Transmitter
- Garage Door Opener
- Driveway
- Parking Included in Price
Home Design
- Colonial Architecture
- Asphalt Roof
- Vinyl Siding
- Concrete Perimeter Foundation
Interior Spaces
- 2,740 Sq Ft Home
- 2-Story Property
- Vaulted Ceiling
- Ceiling Fan
- Wood Burning Fireplace
- Fireplace With Gas Starter
- Entrance Foyer
- Family Room with Fireplace
- Breakfast Room
- Formal Dining Room
- Recreation Room
- Wood Flooring
- Unfinished Attic
Kitchen
- Range
- Microwave
- Dishwasher
- Disposal
Bedrooms and Bathrooms
- 5 Bedrooms
- 5 Potential Bedrooms
- Main Floor Bedroom
- Bathroom on Main Level
- 3 Full Bathrooms
- Dual Sinks
- Whirlpool Bathtub
- Separate Shower
Laundry
- Laundry on main level
- Dryer
- Washer
Finished Basement
- Basement Fills Entire Space Under The House
- Sump Pump
Home Security
- Home Security System
- Intercom
- Storm Screens
- Carbon Monoxide Detectors
Outdoor Features
- Deck
Schools
- Woodland Primary Elementary School
- Woodland Middle School
- Warren Township High School
Utilities
- Forced Air Heating and Cooling System
- Heating System Uses Natural Gas
- 150 Amp Service
Community Details
- Brookside Subdivision, Fairchild Floorplan
Listing and Financial Details
- Homeowner Tax Exemptions
Ownership History
Purchase Details
Home Financials for this Owner
Home Financials are based on the most recent Mortgage that was taken out on this home.Purchase Details
Home Financials for this Owner
Home Financials are based on the most recent Mortgage that was taken out on this home.Purchase Details
Home Financials for this Owner
Home Financials are based on the most recent Mortgage that was taken out on this home.Purchase Details
Home Financials for this Owner
Home Financials are based on the most recent Mortgage that was taken out on this home.Purchase Details
Home Financials for this Owner
Home Financials are based on the most recent Mortgage that was taken out on this home.Purchase Details
Home Financials for this Owner
Home Financials are based on the most recent Mortgage that was taken out on this home.Similar Homes in Gurnee, IL
Home Values in the Area
Average Home Value in this Area
Purchase History
| Date | Buyer | Sale Price | Title Company |
|---|---|---|---|
| Gerwig Tobias | -- | None Available | |
| Gerwig Tobias | $410,000 | First American Title | |
| Nowak Thomas M | $350,000 | None Available | |
| Rohman Kenneth W | $360,000 | -- | |
| Okeeffe William J | $335,000 | Chicago Title Insurance Co | |
| Skalecki Daniel F | $330,000 | Chicago Title Insurance Co |
Mortgage History
| Date | Status | Borrower | Loan Amount |
|---|---|---|---|
| Open | Gerwig Tobias | $100,000 | |
| Previous Owner | Nowak Thomas M | $280,000 | |
| Previous Owner | Rohman Kenneth W | $100,000 | |
| Previous Owner | Rohman Kenneth W | $103,500 | |
| Previous Owner | Rohman Kenneth W | $60,000 | |
| Previous Owner | Okeeffe William J | $301,400 | |
| Previous Owner | Skalecki Daniel F | $240,000 |
Property History
| Date | Event | Price | Change | Sq Ft Price |
|---|---|---|---|---|
| 03/05/2021 03/05/21 | Sold | $410,000 | 0.0% | $150 / Sq Ft |
| 01/17/2021 01/17/21 | Pending | -- | -- | -- |
| 01/14/2021 01/14/21 | For Sale | $409,900 | +17.1% | $150 / Sq Ft |
| 10/29/2012 10/29/12 | Sold | $350,000 | -5.4% | $128 / Sq Ft |
| 09/02/2012 09/02/12 | Pending | -- | -- | -- |
| 08/24/2012 08/24/12 | For Sale | $369,900 | -- | $135 / Sq Ft |
Tax History Compared to Growth
Tax History
| Year | Tax Paid | Tax Assessment Tax Assessment Total Assessment is a certain percentage of the fair market value that is determined by local assessors to be the total taxable value of land and additions on the property. | Land | Improvement |
|---|---|---|---|---|
| 2024 | $13,108 | $161,661 | $35,686 | $125,975 |
| 2023 | $14,379 | $142,943 | $31,554 | $111,389 |
| 2022 | $14,379 | $146,460 | $30,867 | $115,593 |
| 2021 | $13,068 | $140,584 | $29,629 | $110,955 |
| 2020 | $12,593 | $137,129 | $28,901 | $108,228 |
| 2019 | $12,362 | $133,148 | $28,062 | $105,086 |
| 2018 | $12,918 | $142,400 | $33,302 | $109,098 |
| 2017 | $12,948 | $138,320 | $32,348 | $105,972 |
| 2016 | $13,656 | $139,445 | $30,908 | $108,537 |
| 2015 | $13,241 | $132,250 | $29,313 | $102,937 |
| 2014 | $12,031 | $125,241 | $26,280 | $98,961 |
| 2012 | $11,322 | $126,200 | $26,481 | $99,719 |
Agents Affiliated with this Home
-
Lisa Wolf

Seller's Agent in 2021
Lisa Wolf
Keller Williams North Shore West
(224) 627-5600
270 in this area
1,140 Total Sales
-
Kelli Ward

Buyer's Agent in 2021
Kelli Ward
@ Properties
(847) 732-5770
2 in this area
20 Total Sales
-
Diane Heidenreich

Seller's Agent in 2012
Diane Heidenreich
Coldwell Banker Realty
7 in this area
22 Total Sales
-
Carolyn Diesi

Buyer's Agent in 2012
Carolyn Diesi
Baird Warner
(847) 370-2626
7 in this area
39 Total Sales
Map
Source: Midwest Real Estate Data (MRED)
MLS Number: 10971126
APN: 07-08-401-007
- 36708 N Old Woods Trail
- 17925 W Stearns School Rd
- 17848 W Braewick Rd
- 37100 N Thoroughbred Dr
- 17847 W Salisbury Dr
- 36164 N Bridlewood Ave
- 37202 N Black Velvet Ln
- 6813 W Wellsley Ct Unit 6813
- 18229 W Banbury Dr
- 37108 N Kimberwick Ln
- 1450 Knottingham Dr
- 36955 N Fox Hill Dr
- 1504 Arlington Ln Unit 4
- 7038 Bentley Dr
- 18269 W Woodland Terrace
- 6658 Foxworth Ln
- 36546 N Streamwood Dr
- 1575 Sage Ct
- 36625 N Kimberwick Ln
- 0 Hunt Club Rd Unit MRD12261326
- 36649 N Old Woods Trail
- 36615 N Old Woods Trail
- 36677 N Old Woods Trail
- 36591 N Old Woods Trail
- 36684 N Old Woods Trail
- 36554 N Old Woods Trail
- 17375 W Bridle Trail Rd
- 36510 N Old Woods Trail
- 36575 N Old Woods Trail
- 17253 W Bridle Trail Rd
- Lot 1 Bridle Trail
- 1 LOT Bridle Trail Rd
- 36553 N Old Woods Trail
- 36735 N Old Woods Trail
- 36470 N Old Woods Trail
- 36738 N Old Woods Trail
- 36525 N Old Woods Trail
- Lot 1 Bridle Trail Rd
- 36366 N Old Woods Trail
- 36499 N Old Woods Trail
