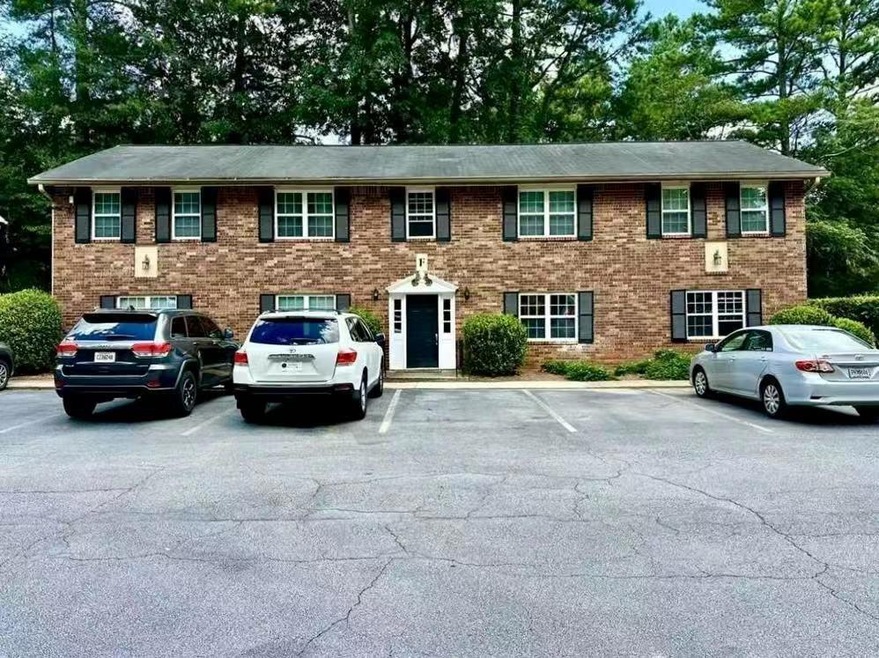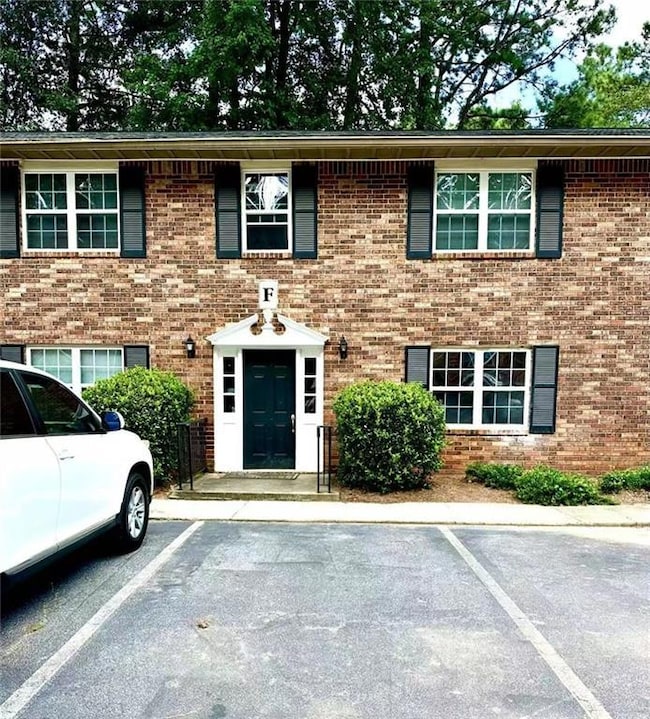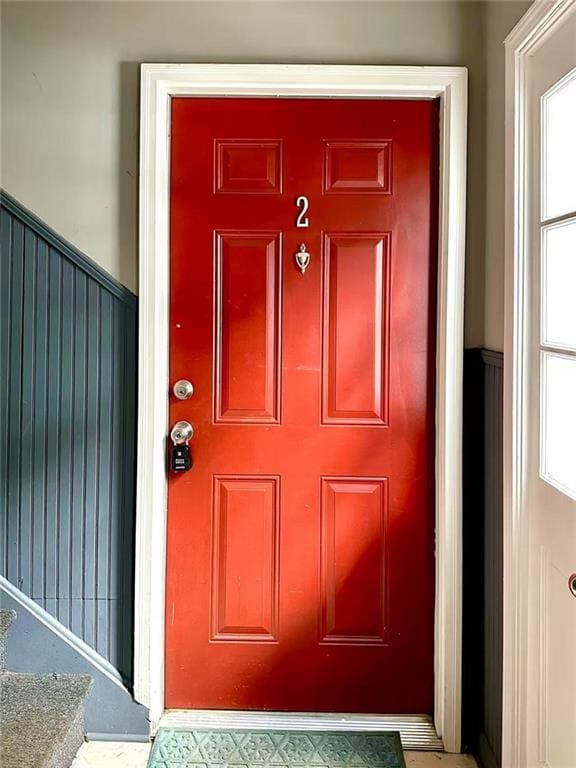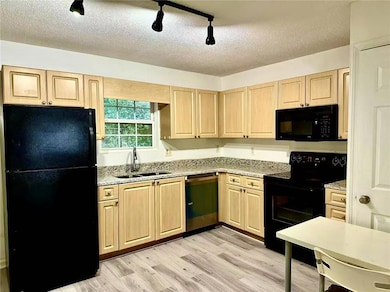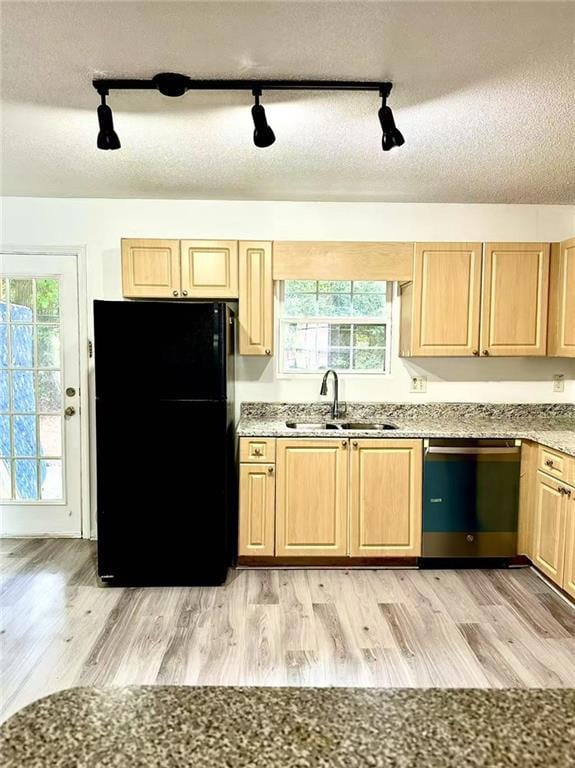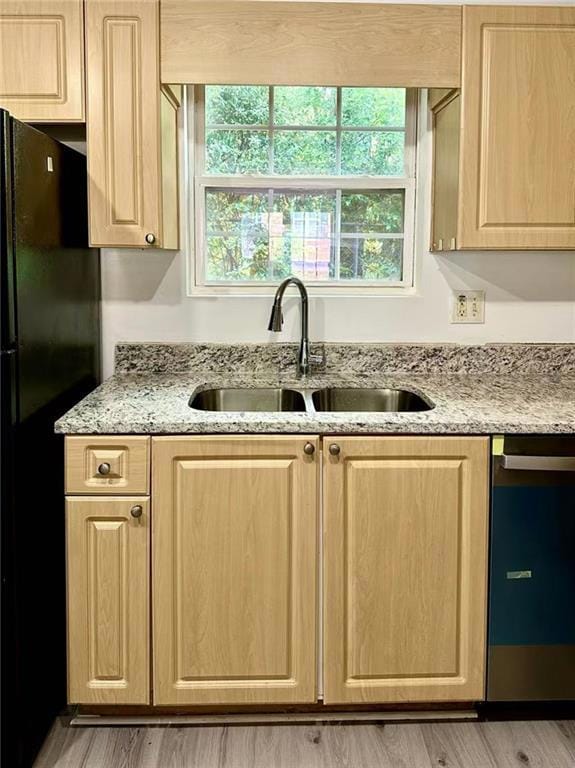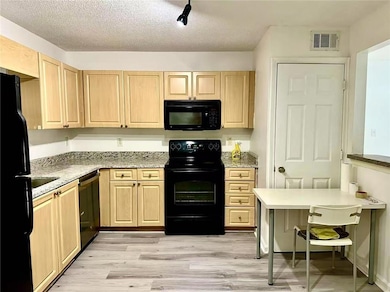3665 Chestnut Dr Unit F2 Atlanta, GA 30340
Estimated payment $1,410/month
Highlights
- Gated Community
- Property is near public transit
- Great Room
- Deck
- Oversized primary bedroom
- Stone Countertops
About This Home
Move in Ready! Welcome to this charming 2-bedroom, 1-bath renovation of condo located at 3665 Chestnut Dr. in the heart of Doraville, GA. New paint inside, New floor installed a few days ago, New dishwasher, new stone counter and professionally cleaned entire house. This delightful home offers a perfect blend of comfort and convenience, featuring spacious bedrooms with ample closet space and a well-appointed bathroom. The fully equipped kitchen boasts modern appliances and plenty of cabinet space, catering to all your culinary needs. Landry space is in the unit. Step outside to your private patio, perfect for enjoying morning coffee or unwinding in the evening. Situated in a prime location, this beautiful unit is just minutes away from highways 285 and 85, providing seamless access to Atlanta and surrounding areas, making your commute a breeze. You'll find a variety of shopping centers, restaurants, parks, and schools in close proximity, ensuring all your needs are met. Additionally, the convenience of nearby public transportation options enhances the accessibility of this fantastic home. HOA has a waiting list for rental. We may assistant with your loan up to "0" down payment accordingly. Please use Harmony Law Group for Closing and EM because Power of Attorney is filed in this law firm. Please use Harmony Law Group as closing attorney. Good luck with everything!
Property Details
Home Type
- Condominium
Est. Annual Taxes
- $1,995
Year Built
- Built in 1967
Lot Details
- Two or More Common Walls
- Back Yard Fenced
HOA Fees
- $275 Monthly HOA Fees
Home Design
- Slab Foundation
- Shingle Roof
- Four Sided Brick Exterior Elevation
Interior Spaces
- 957 Sq Ft Home
- 1-Story Property
- Roommate Plan
- Ceiling height of 9 feet on the main level
- Great Room
- Game Room
- Laminate Flooring
Kitchen
- Open to Family Room
- Double Oven
- Electric Oven
- Electric Cooktop
- Microwave
- Dishwasher
- Stone Countertops
- Disposal
Bedrooms and Bathrooms
- Oversized primary bedroom
- 2 Main Level Bedrooms
- 1 Full Bathroom
- Bathtub and Shower Combination in Primary Bathroom
Laundry
- Laundry in Hall
- Laundry on main level
Home Security
Parking
- 1 Parking Space
- Assigned Parking
Outdoor Features
- Deck
Location
- Property is near public transit
- Property is near schools
- Property is near shops
Schools
- Cary Reynolds Elementary School
- Sequoyah - Dekalb Middle School
Utilities
- Central Heating and Cooling System
- Underground Utilities
- 110 Volts
- Electric Water Heater
- Phone Available
- Cable TV Available
Listing and Financial Details
- Assessor Parcel Number 18 311 25 026
Community Details
Overview
- Empire Realty Group, Inc Association, Phone Number (678) 756-7855
- Chestnut Creek Subdivision
- FHA/VA Approved Complex
- Rental Restrictions
Recreation
- Park
Security
- Gated Community
- Fire and Smoke Detector
Map
Home Values in the Area
Average Home Value in this Area
Tax History
| Year | Tax Paid | Tax Assessment Tax Assessment Total Assessment is a certain percentage of the fair market value that is determined by local assessors to be the total taxable value of land and additions on the property. | Land | Improvement |
|---|---|---|---|---|
| 2025 | $2,519 | $71,080 | $8,960 | $62,120 |
| 2024 | $1,995 | $65,640 | $8,960 | $56,680 |
| 2023 | $1,995 | $60,000 | $8,960 | $51,040 |
| 2022 | $1,819 | $59,400 | $8,960 | $50,440 |
| 2021 | $1,251 | $42,000 | $8,960 | $33,040 |
| 2020 | $2,240 | $42,000 | $8,960 | $33,040 |
| 2019 | $374 | $35,880 | $8,960 | $26,920 |
| 2018 | $782 | $31,680 | $4,920 | $26,760 |
| 2017 | $1,368 | $29,760 | $4,920 | $24,840 |
| 2016 | $1,010 | $22,000 | $8,960 | $13,040 |
| 2014 | $528 | $11,200 | $8,960 | $2,240 |
Property History
| Date | Event | Price | List to Sale | Price per Sq Ft | Prior Sale |
|---|---|---|---|---|---|
| 09/18/2025 09/18/25 | Price Changed | $183,999 | -3.1% | $192 / Sq Ft | |
| 08/09/2025 08/09/25 | Price Changed | $189,900 | -2.6% | $198 / Sq Ft | |
| 08/04/2025 08/04/25 | For Sale | $195,000 | +137.8% | $204 / Sq Ft | |
| 07/26/2016 07/26/16 | Sold | $82,000 | -3.5% | $86 / Sq Ft | View Prior Sale |
| 07/12/2016 07/12/16 | Pending | -- | -- | -- | |
| 04/15/2016 04/15/16 | For Sale | $85,000 | -- | $89 / Sq Ft |
Purchase History
| Date | Type | Sale Price | Title Company |
|---|---|---|---|
| Warranty Deed | $118,000 | -- | |
| Warranty Deed | -- | -- | |
| Warranty Deed | -- | -- | |
| Warranty Deed | $82,000 | -- | |
| Warranty Deed | -- | -- | |
| Deed | $100,900 | -- |
Mortgage History
| Date | Status | Loan Amount | Loan Type |
|---|---|---|---|
| Open | $88,500 | New Conventional |
Source: First Multiple Listing Service (FMLS)
MLS Number: 7626588
APN: 18-311-25-026
- 3665 Chestnut Dr Unit 3
- 2682 Pineland Ave
- 3591 Pine St
- 2952 N Dekalb Dr Unit C
- 2932 Ashlyn Pointe Dr
- 2956 N Dekalb Dr Unit D
- 2956 N Dekalb Dr Unit C
- 2931 Cherokee Ct
- 2975 Ashlyn Crest Ct Unit 75
- 2991 N Dekalb Dr
- 2807 McClave Dr Unit 9
- 2985 Ashlyn Creek Ct Unit 78
- 3969 Winters Chapel Rd
- 3471 Santa fe Trail Unit 1
- 3790 Oxford Cir
- 3967 Tilly Mill Rd
- 3979 Doral Cir
- 3712 Stewart Rd
- 2644 Pineland Ave
- 3544 Raymond Dr
- 3479 Allen Dr
- 2917 N Dekalb Dr
- 2912 Ashlyn Point
- 2912 Ashlyn Point
- 2933 Ashlyn Pointe Dr
- 2933 Ashlyn Pointe Dr
- 2933 Ashlyn Pointe Dr
- 2933 Ashlyn Pointe Dr
- 2933 Ashlyn Pointe Dr
- 3600 Shallowford Rd
- 3554 Shallowford Rd
- 3373 Aztec Rd
- 41 Clairview Dr
- 4044 Tilly Mill Rd
- 3248 Chamblee Dunwoody Rd
- 2711 Fairlane Dr Unit 3
- 2545 Avery Park Cir
