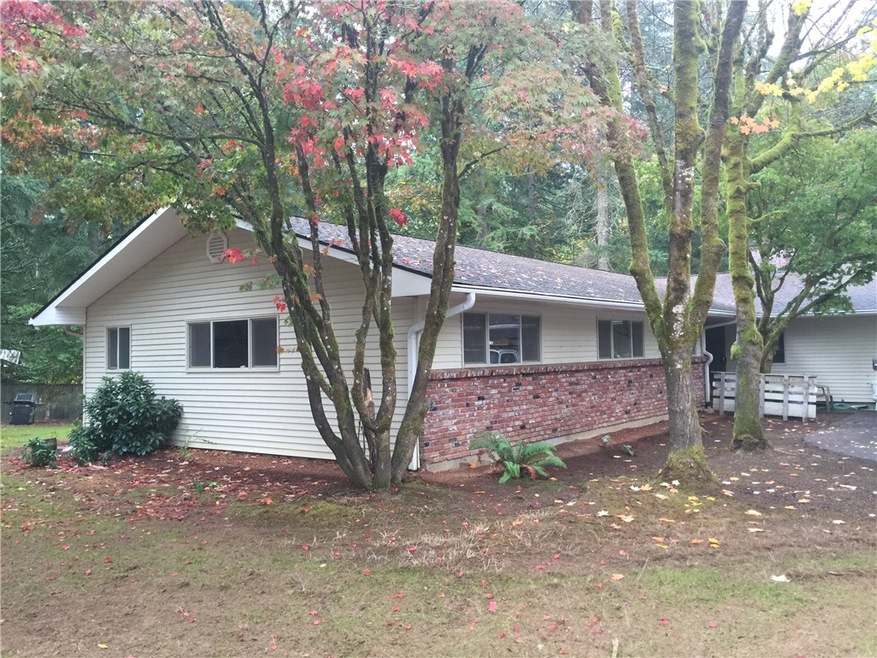
$573,000
- 3 Beds
- 2 Baths
- 2,189 Sq Ft
- 814 Eshom Rd
- Centralia, WA
Mid-Century Charm Meets Modern Flexibility! This blast-from-the-past brick rambler has great bones in its 2,189sf+ of thoughtfully designed living space, all nestled on an expansive, manicured .63 acre lot! Inside, find fun vintage details w/some modern updates, a Great Room w/vaulted ceilings, fireplace w/insert, PLUS a bonus studio for homeschooling, creative pursuits, or a home-based
Vickie Jackson Coldwell Banker Evergreen
