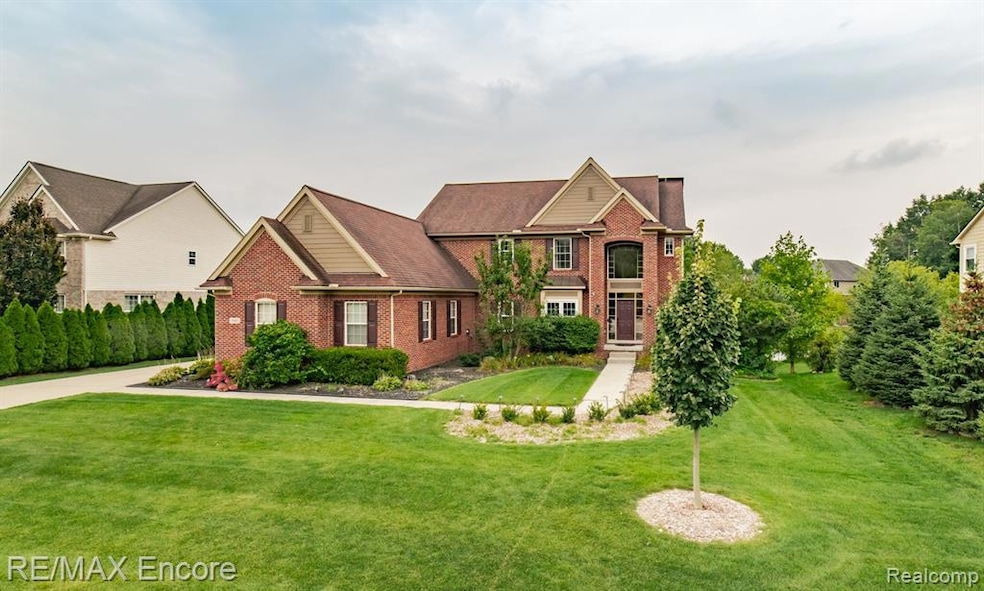Gorgeous brick colonial in the prestigious Mill Creek subdivision! This remarkable home features a phenomenal layout and numerous updates. The soaring foyer offers an abundance of natural light. A cozy den with French doors makes an ideal home office. Spacious dining room to host family gatherings. Generous eat-in kitchen with lots of cabinets, a pantry, and newer (2018) premium black stainless steel appliances including a double wall oven, gas cooktop, refrigerator, and dishwasher. The kitchen opens to the living room with a gas fireplace. First-floor laundry with wash tub, cabinets, and shelving. Mud area off the garage. Looking for a sizeable primary suite? You’ve found it! The 18 x 16 room has vaulted ceilings, Bali electronic blinds, a large primary bath with double vanity, jetted tub, and walk-in shower, AND an astronomically large walk-in closet with two sections for easy segregation. You’ll also find 3 other generous bedrooms with large closets and a roomy full-size bath. The finished lower level has an impressive 2nd kitchen with stainless steel appliances, granite countertops, and LVP flooring. The family room area features a projector setup, with speakers and a large rec space. The electric fireplace offers additional heat for optimal comfort year-round. The door wall leads to the spectacular patio with views of the pond. Enjoy dinner or cocktails on the deck with the relaxing sounds of the fountains in the background. Save thousands each year and benefit from the EXTREMELY low utility bills with no maintenance solar panels! WeatherGard Windows (2021), foam rim joists & R60 insulation in attic (2021), newer furnace & A/C (2018), mini-splits (2019 & 2022) and solar panels (2019), roof (2013), and ¾ “ solid hardwood floors. See the 3D tour for a virtual walkthrough. Great location off of Baldwin. Just minutes for I-75, great shopping, restaurants, and more! A must-see!

