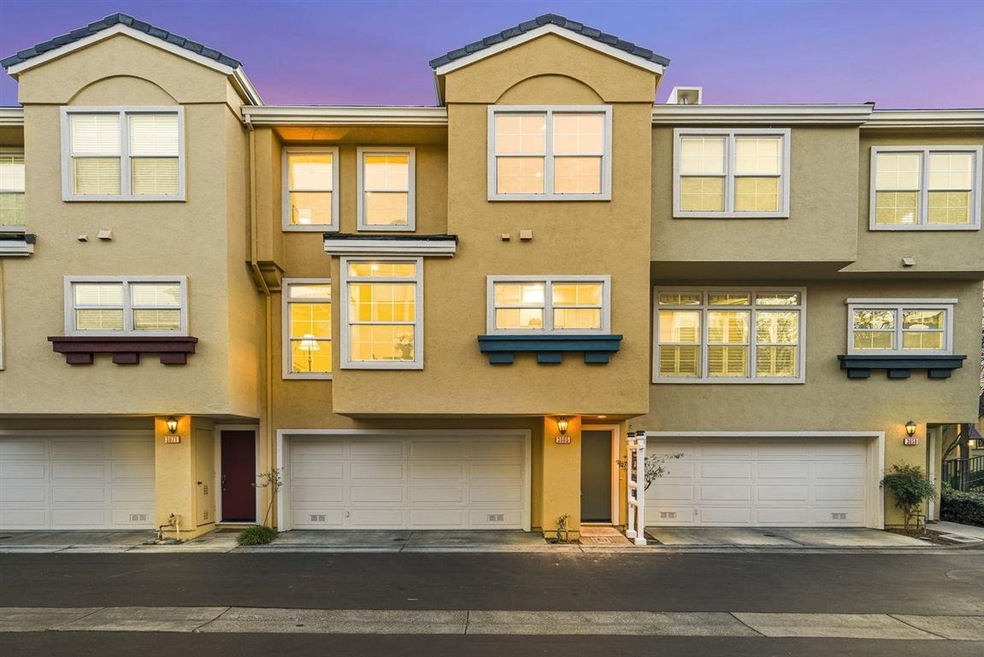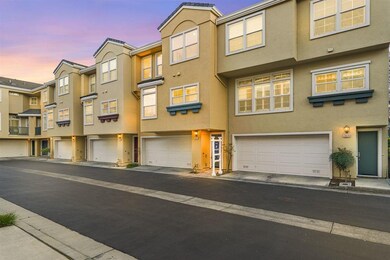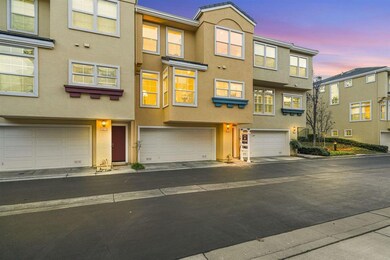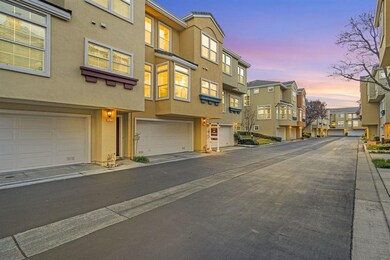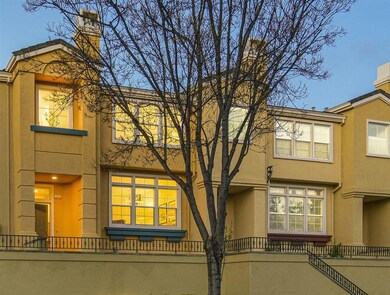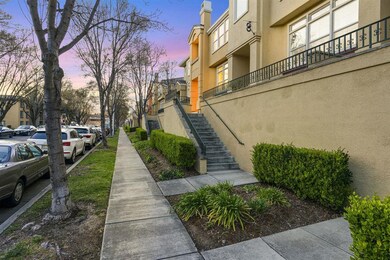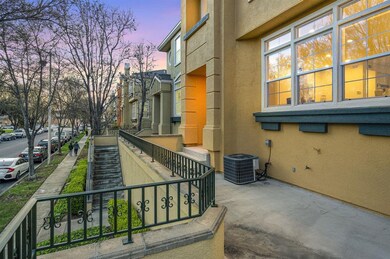
3665 Langdon Common Fremont, CA 94538
Downtown Fremont NeighborhoodEstimated Value: $1,289,000 - $1,427,556
Highlights
- Private Pool
- Wood Flooring
- Fireplace
- J. Haley Durham Elementary School Rated A-
- Quartz Countertops
- Forced Air Heating and Cooling System
About This Home
As of April 2021Don't miss this amazingly updated, 3-bedroom townhome! Enjoy a beautifully remodeled kitchen that includes the following brand new items: granite countertops, sink, faucet, disposal, lighting, refrigerator and dishwasher. In addition to the kitchen, all 3 bathrooms have brand new vanities, sinks, faucets, mirrors and lighting. Combine all of this with brand new carpet, top-to-bottom painting and painted cabinetry with new handles so all you need to do is bring clothes and furniture and you are ready to go! This home has an attached two-car garage, a lovely gated community with green spaces and swimming pool and is in close proximity to transportation, schools, shopping and much more. Welcome home to 3665 Langdon Common!
Last Agent to Sell the Property
Jenny Rowe
Blueprint Real Estate License #01990690 Listed on: 03/17/2021

Last Buyer's Agent
Sabrina Song
Starnberg Realty Inc License #02008794

Townhouse Details
Home Type
- Townhome
Est. Annual Taxes
- $14,061
Year Built
- 1998
Lot Details
- 1,098
HOA Fees
- $220 Monthly HOA Fees
Parking
- 2 Car Garage
Interior Spaces
- 1,637 Sq Ft Home
- 2-Story Property
- Fireplace
- Family or Dining Combination
Kitchen
- Dishwasher
- Quartz Countertops
Flooring
- Wood
- Carpet
- Tile
Bedrooms and Bathrooms
- 3 Bedrooms
Laundry
- Laundry in unit
- Washer and Dryer
Additional Features
- Private Pool
- 1,098 Sq Ft Lot
- Forced Air Heating and Cooling System
Community Details
- Association fees include insurance - common area, maintenance - common area, pool spa or tennis
- Liberty Common Association
Ownership History
Purchase Details
Home Financials for this Owner
Home Financials are based on the most recent Mortgage that was taken out on this home.Purchase Details
Purchase Details
Home Financials for this Owner
Home Financials are based on the most recent Mortgage that was taken out on this home.Purchase Details
Home Financials for this Owner
Home Financials are based on the most recent Mortgage that was taken out on this home.Purchase Details
Home Financials for this Owner
Home Financials are based on the most recent Mortgage that was taken out on this home.Purchase Details
Home Financials for this Owner
Home Financials are based on the most recent Mortgage that was taken out on this home.Purchase Details
Home Financials for this Owner
Home Financials are based on the most recent Mortgage that was taken out on this home.Similar Homes in Fremont, CA
Home Values in the Area
Average Home Value in this Area
Purchase History
| Date | Buyer | Sale Price | Title Company |
|---|---|---|---|
| Zhang Peng | $1,108,000 | First American Title Company | |
| Shah Family Revocable Trust | -- | None Available | |
| Shah Harshit S | -- | Fidelity National Title Co | |
| Shah Harshit S | $541,500 | Fidelity National Title Co | |
| Adams James W | -- | First American Title Company | |
| Yamaguchi Yoko | $196,000 | Multiple | |
| Yamaguchi Yoko | $440,000 | Old Republic Title Company | |
| Hsiu Leng Nien | $263,000 | Old Republic Title Company |
Mortgage History
| Date | Status | Borrower | Loan Amount |
|---|---|---|---|
| Open | Zhang Peng | $886,400 | |
| Previous Owner | Shah Harshit S | $358,000 | |
| Previous Owner | Shah Harshit S | $410,000 | |
| Previous Owner | Shah Harshit S | $410,000 | |
| Previous Owner | Shah Harshit S | $417,000 | |
| Previous Owner | Adams James W | $380,000 | |
| Previous Owner | Yamaguchi Yoko | $48,500 | |
| Previous Owner | Yamaguchi Yoko | $392,000 | |
| Previous Owner | Yamaguchi Yoko | $352,000 | |
| Previous Owner | Hsiu Leng Nien | $210,000 | |
| Closed | Yamaguchi Yoko | $44,000 |
Property History
| Date | Event | Price | Change | Sq Ft Price |
|---|---|---|---|---|
| 04/22/2021 04/22/21 | Sold | $1,108,000 | +12.5% | $677 / Sq Ft |
| 03/23/2021 03/23/21 | Pending | -- | -- | -- |
| 03/17/2021 03/17/21 | For Sale | $985,000 | -- | $602 / Sq Ft |
Tax History Compared to Growth
Tax History
| Year | Tax Paid | Tax Assessment Tax Assessment Total Assessment is a certain percentage of the fair market value that is determined by local assessors to be the total taxable value of land and additions on the property. | Land | Improvement |
|---|---|---|---|---|
| 2024 | $14,061 | $1,168,809 | $350,196 | $825,613 |
| 2023 | $13,693 | $1,152,763 | $343,332 | $809,431 |
| 2022 | $13,529 | $1,123,160 | $336,600 | $793,560 |
| 2021 | $8,038 | $645,716 | $193,715 | $452,001 |
| 2020 | $8,043 | $639,098 | $191,729 | $447,369 |
| 2019 | $7,953 | $626,568 | $187,970 | $438,598 |
| 2018 | $7,716 | $614,287 | $184,286 | $430,001 |
| 2017 | $7,523 | $602,244 | $180,673 | $421,571 |
| 2016 | $7,391 | $590,440 | $177,132 | $413,308 |
| 2015 | $7,290 | $581,575 | $174,472 | $407,103 |
| 2014 | $7,162 | $570,188 | $171,056 | $399,132 |
Agents Affiliated with this Home
-

Seller's Agent in 2021
Jenny Rowe
Blueprint Real Estate
(650) 722-3502
-

Buyer's Agent in 2021
Sabrina Song
Starnberg Realty Inc
(626) 545-2795
1 in this area
26 Total Sales
Map
Source: MLSListings
MLS Number: ML81834449
APN: 525-1664-014-00
- 3463 Ellery Common
- 3455 Gilman Common
- 3412 Fitzsimmons Common
- 39657 Fremont Blvd
- 3587 Fitzsimmons Common
- 3909 Stevenson Blvd Unit 306
- 4189 Ogden Dr
- 39993 Fremont Blvd Unit 310
- 39993 Fremont Blvd Unit 201
- 4307 Bidwell Dr
- 40167 Barbara St
- 3275 Capitol Ave
- 39495 Albany Common Unit C
- 39490 Albany Common Unit U
- 1995 Barrymore Common Unit H
- 4303 Sacramento Ave Unit 124
- 39139 Argonaut Way Unit 101
- 38837 Fremont Blvd
- 38850 Bell St
- 4600 Nelson St
- 3665 Langdon Common
- 3659 Langdon Common
- 3671 Langdon Common
- 3677 Langdon Common
- 3672 Langdon Common
- 3662 Langdon Common
- 3683 Langdon Common
- 3682 Langdon Common
- 3653 Langdon Common
- 3689 Langdon Common
- 3647 Langdon Common
- 3652 Langdon Common
- 3695 Langdon Common
- 3701 Langdon Common
- 3702 Langdon Common
- 3642 Langdon Common
- 3641 Langdon Common
- 3632 Langdon Common Unit 5
- 3549 Braxton Common
- 3707 Langdon Common
