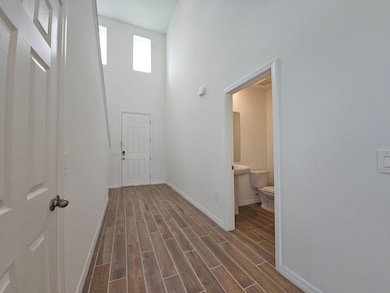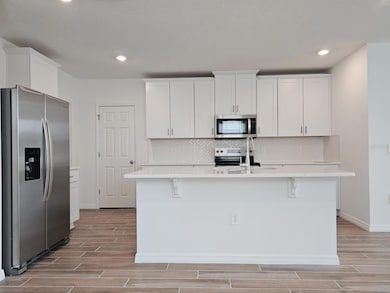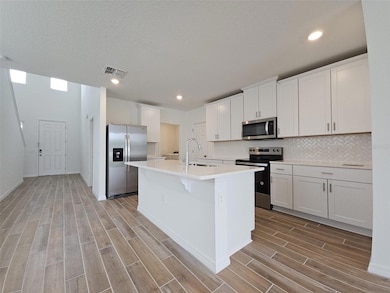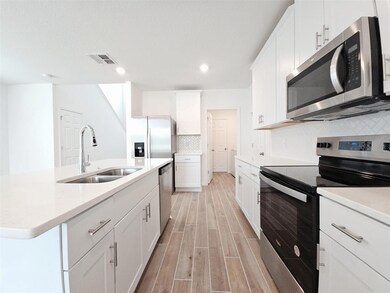3665 Portsmouth Ln Haines City, FL 33844
Highlights
- New Construction
- High Ceiling
- Laundry Room
- Main Floor Primary Bedroom
- 2 Car Attached Garage
- Central Heating and Cooling System
About This Home
Welcome to 3665 Portsmouth Lane, a beautifully designed 4-bedroom, 2.5-bath home offering over 2,160 square feet of thoughtfully planned living space. Move in ready, this two-story gem in Haines City provides the perfect blend of comfort, flexibility, and style.The open-concept main floor features a bright and inviting layout with a first-floor primary suite—a rare convenience that offers privacy and separation from the upstairs bedrooms. Upstairs, you'll find a versatile loft space perfect for a home office, playroom, or media room—tailored to your lifestyle needs. A spacious 2-car garage, modern kitchen finishes, and generous closets complete the functional appeal of this home, all set within a fast-growing Central Florida community. Enjoy easy access to schools, shopping, and recreation while settling into a brand-new home built for the future. Don't miss this opportunity to own a modern, move-in ready home in a location that’s growing fast. Contact us today to learn more or schedule a tour of similar models!
Listing Agent
LPT REALTY, LLC Brokerage Phone: 877-366-2213 License #3421812 Listed on: 06/08/2025

Home Details
Home Type
- Single Family
Year Built
- Built in 2025 | New Construction
Parking
- 2 Car Attached Garage
Home Design
- Bi-Level Home
Interior Spaces
- 2,168 Sq Ft Home
- High Ceiling
- Combination Dining and Living Room
Kitchen
- <<convectionOvenToken>>
- Cooktop<<rangeHoodToken>>
- <<microwave>>
- Dishwasher
- Disposal
Bedrooms and Bathrooms
- 4 Bedrooms
- Primary Bedroom on Main
Laundry
- Laundry Room
- Dryer
- Washer
Additional Features
- 7,553 Sq Ft Lot
- Central Heating and Cooling System
Listing and Financial Details
- Residential Lease
- Security Deposit $2,250
- Property Available on 6/8/25
- 12-Month Minimum Lease Term
- $95 Application Fee
- Assessor Parcel Number 27-27-26-758517-019170
Community Details
Overview
- Property has a Home Owners Association
- Bradbury Crk Ph 2 Subdivision
Pet Policy
- 1 Pet Allowed
- $300 Pet Fee
- Dogs Allowed
- Small pets allowed
Map
Source: Stellar MLS
MLS Number: O6316442
APN: 27-27-26-758517-019170
- 3609 Portsmouth Ln
- 3605 Portsmouth Ln
- 3686 Portsmouth Ln
- 3674 Portsmouth Ln
- 3670 Portsmouth Ln
- 3678 Portsmouth Ln
- 3542 Rutland Ln
- 3570 Rutland Ln
- 3566 Rutland Ln
- 3550 Rutland Ln
- 3554 Rutland Ln
- 3558 Rutland Ln
- 0 Melhorn Rd
- 2505 Merseyside Ct
- 4350 E Hinson Ave
- 1813 Grasmere St
- 3653 Portsmouth Ln
- 2490 Leeds St
- 1041 Ambleside Dr
- 1009 Ambleside Dr
- 3649 Portsmouth Ln
- 1131 Foreshore Ln
- 1462 Sea Glass Rd
- 1441 Sea Glass Rd
- 1362 Current Place
- 1361 Current Place
- 1373 Current Place
- 186 Hidden Lk Lp
- 186 Hidden Lake Loop
- 175 Hidden Lake Loop
- 175 Hidden Lk Lp
- 214 Hidden Lake Loop
- 214 Hidden Lk Lp
- 201 Lawson Ave
- 417 Stillwater Ln
- 147 Hidden Lk Lp
- 147 Hidden Lake Loop
- 142 Hidden Lake Loop
- 142 Hidden Lk Lp
- 348 Towns Cir






