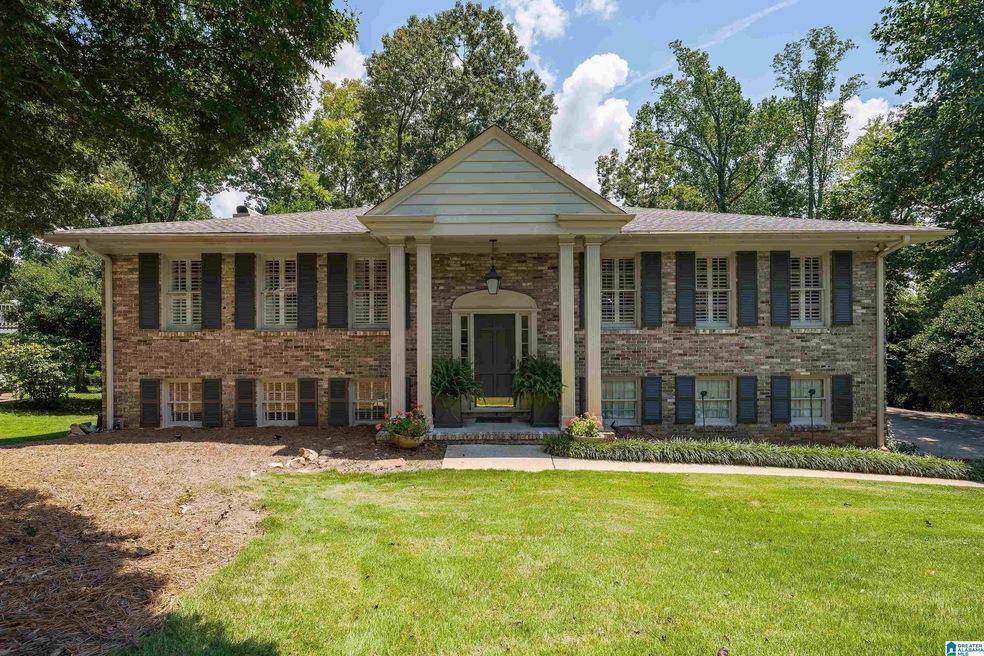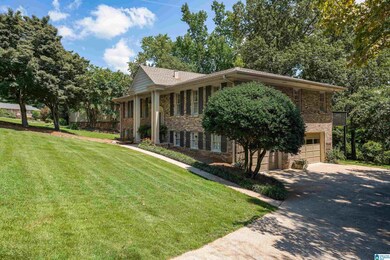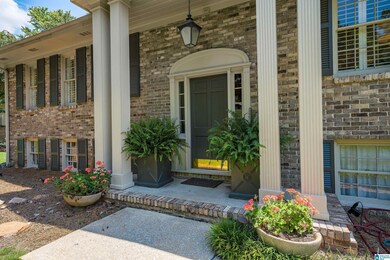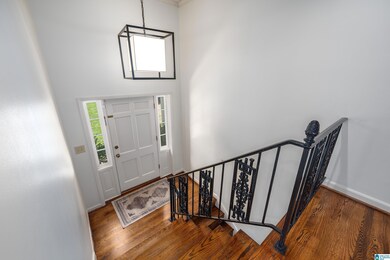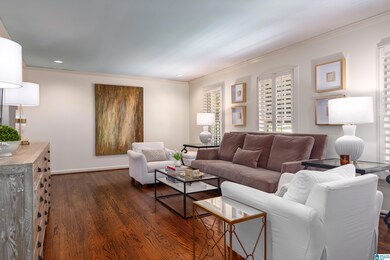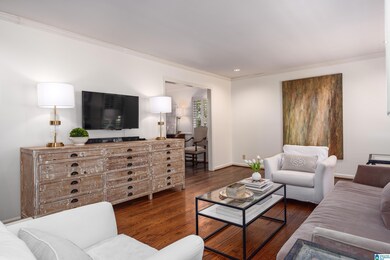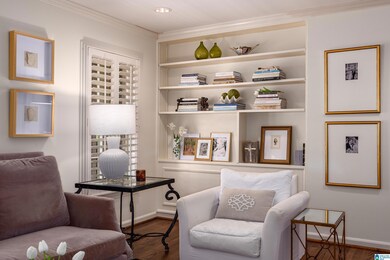
3665 Spring Valley Rd Mountain Brook, AL 35223
Highlights
- Deck
- Cathedral Ceiling
- Main Floor Primary Bedroom
- Cherokee Bend Elementary School Rated A
- Wood Flooring
- Attic
About This Home
As of September 2022Perfect location just minutes from Mountain Brook High & Cherokee Bend Elementary. 4 BR/3BA home with all kitchen & baths updated. Premium fixtures & bespoke Cantley & Co. cabinetry. Limestone countertops & Viking appliances. Formal living & dining, eating nook including a custom banquette. Deck overlooks amazing backyard, perfect for entertaining. Custom plantation shutters throughout. Lower level features large family room with fireplace, bedroom & full bath w/ laundry/office. Large 2 car garage with tons of storage. New primary HVAC, hot water heater & dishwasher installed in late 2021. Come visit this beautiful home!
Home Details
Home Type
- Single Family
Est. Annual Taxes
- $5,499
Year Built
- Built in 1961
Lot Details
- 0.64 Acre Lot
- Few Trees
Parking
- 2 Car Attached Garage
- Basement Garage
- Side Facing Garage
- Driveway
Home Design
- Four Sided Brick Exterior Elevation
Interior Spaces
- 2-Story Property
- Crown Molding
- Smooth Ceilings
- Cathedral Ceiling
- Recessed Lighting
- Gas Log Fireplace
- Brick Fireplace
- French Doors
- Dining Room
- Den with Fireplace
- Pull Down Stairs to Attic
Kitchen
- Double Oven
- Electric Oven
- Gas Cooktop
- Ice Maker
- Dishwasher
- Stainless Steel Appliances
- Stone Countertops
Flooring
- Wood
- Carpet
- Tile
Bedrooms and Bathrooms
- 4 Bedrooms
- Primary Bedroom on Main
- 3 Full Bathrooms
- Bathtub and Shower Combination in Primary Bathroom
- Separate Shower
- Linen Closet In Bathroom
Laundry
- Laundry Room
- Sink Near Laundry
- Washer and Electric Dryer Hookup
Basement
- Basement Fills Entire Space Under The House
- Bedroom in Basement
- Recreation or Family Area in Basement
- Laundry in Basement
- Natural lighting in basement
Outdoor Features
- Deck
- Patio
- Exterior Lighting
Schools
- Cherokee Bend Elementary School
- Mountain Brook Middle School
- Mountain Brook High School
Utilities
- Central Heating and Cooling System
- Heating System Uses Gas
- Gas Water Heater
- Septic Tank
Listing and Financial Details
- Visit Down Payment Resource Website
- Assessor Parcel Number 28-00-02-1-011-009.000
Ownership History
Purchase Details
Home Financials for this Owner
Home Financials are based on the most recent Mortgage that was taken out on this home.Purchase Details
Home Financials for this Owner
Home Financials are based on the most recent Mortgage that was taken out on this home.Purchase Details
Home Financials for this Owner
Home Financials are based on the most recent Mortgage that was taken out on this home.Similar Homes in the area
Home Values in the Area
Average Home Value in this Area
Purchase History
| Date | Type | Sale Price | Title Company |
|---|---|---|---|
| Warranty Deed | $625,000 | -- | |
| Warranty Deed | $517,500 | -- | |
| Warranty Deed | $517,000 | -- |
Mortgage History
| Date | Status | Loan Amount | Loan Type |
|---|---|---|---|
| Open | $500,000 | New Conventional | |
| Previous Owner | $437,500 | New Conventional | |
| Previous Owner | $153,000 | Unknown | |
| Previous Owner | $181,000 | New Conventional | |
| Previous Owner | $202,000 | New Conventional | |
| Previous Owner | $106,000 | Credit Line Revolving | |
| Previous Owner | $204,000 | Balloon | |
| Previous Owner | $40,000 | Credit Line Revolving | |
| Previous Owner | $200,000 | Unknown |
Property History
| Date | Event | Price | Change | Sq Ft Price |
|---|---|---|---|---|
| 09/19/2022 09/19/22 | Sold | $625,000 | +1.6% | $231 / Sq Ft |
| 08/22/2022 08/22/22 | Pending | -- | -- | -- |
| 08/17/2022 08/17/22 | For Sale | $614,900 | +18.8% | $228 / Sq Ft |
| 06/16/2021 06/16/21 | Sold | $517,500 | -1.4% | $192 / Sq Ft |
| 06/05/2021 06/05/21 | Pending | -- | -- | -- |
| 06/02/2021 06/02/21 | For Sale | $525,000 | -- | $194 / Sq Ft |
Tax History Compared to Growth
Tax History
| Year | Tax Paid | Tax Assessment Tax Assessment Total Assessment is a certain percentage of the fair market value that is determined by local assessors to be the total taxable value of land and additions on the property. | Land | Improvement |
|---|---|---|---|---|
| 2024 | $14,412 | $71,700 | -- | -- |
| 2022 | $5,622 | $51,570 | $26,690 | $24,880 |
| 2021 | $5,499 | $50,940 | $26,690 | $24,250 |
| 2020 | $5,022 | $46,560 | $26,690 | $19,870 |
| 2019 | $4,139 | $42,340 | $0 | $0 |
| 2018 | $4,117 | $42,120 | $0 | $0 |
| 2017 | $3,941 | $40,340 | $0 | $0 |
| 2016 | $4,012 | $41,060 | $0 | $0 |
| 2015 | $3,751 | $38,420 | $0 | $0 |
| 2014 | $3,486 | $37,240 | $0 | $0 |
| 2013 | $3,486 | $37,240 | $0 | $0 |
Agents Affiliated with this Home
-
Will Casey

Seller's Agent in 2022
Will Casey
Keller Williams Realty Vestavia
(205) 527-4566
2 in this area
21 Total Sales
-
Suzanne Hughes

Buyer's Agent in 2022
Suzanne Hughes
ARC Realty - Homewood
(205) 601-4741
6 in this area
20 Total Sales
-
Melvin Upchurch

Seller's Agent in 2021
Melvin Upchurch
LIST Birmingham
(205) 223-6192
9 in this area
311 Total Sales
Map
Source: Greater Alabama MLS
MLS Number: 1331130
APN: 28-00-02-1-011-009.000
- 3781 Rockhill Rd Unit 4
- 3405 Brook Mountain Ln Unit 6
- 3701 Rockhill Rd
- 4274 Old Leeds Rd
- 3558 Westbury Rd
- 3876 Spring Valley Rd
- 4716 Quarter Staff Rd
- 4856 Nottingham Ln
- 4305 Fair Oaks Dr
- 665 Hagbush Rd
- 4680 Overton Rd Unit 1
- 3521 Mill Run Rd
- 739 Hagbush Rd Unit 3 Lots
- 4100 Old Leeds Ln
- 743 Oak St Unit 120
- 4147 Stone River Rd
- 3764 Valley Head Rd
- 3508 Brookwood Rd
- 4415 Corinth Dr
- 3424 Oakdale Dr
