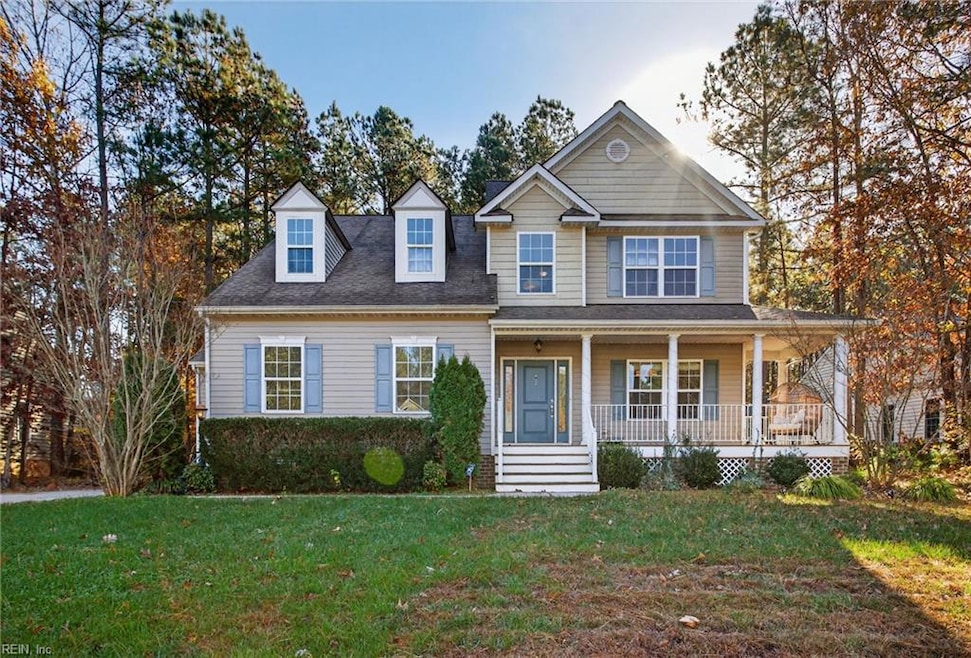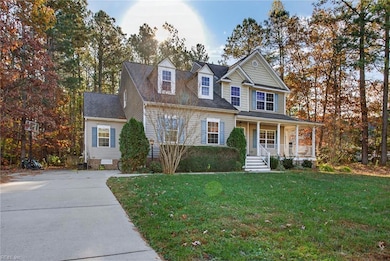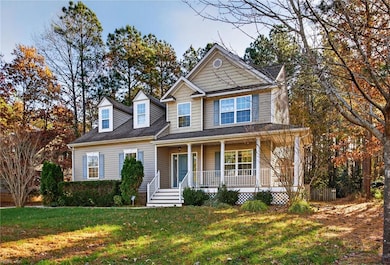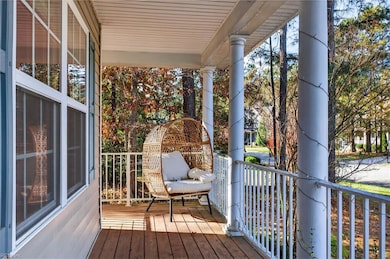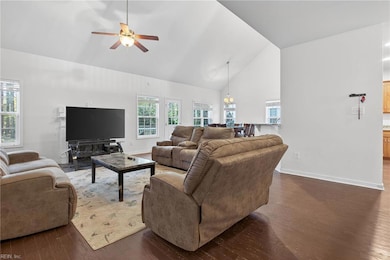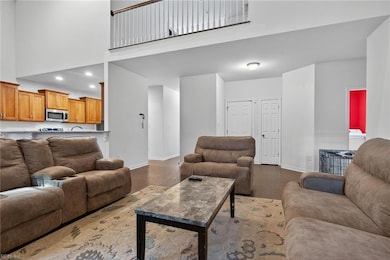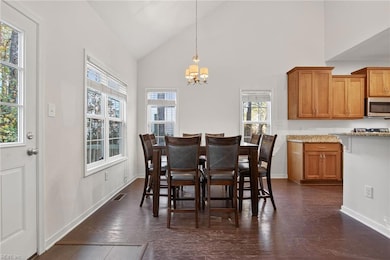3665 Virginia Rail Dr Providence Forge, VA 23140
Providence Forge NeighborhoodEstimated payment $2,732/month
Highlights
- View of Trees or Woods
- Deck
- Main Floor Primary Bedroom
- Cape Cod Architecture
- Cathedral Ceiling
- Tennis Courts
About This Home
3665 Virginia Rail Drive offers an incredible opportunity to bring your vision to life in the sought-after Brickshire community. Set on a generous lot, this home has great bones and a spacious, flexible layout—ready for the updates and personal touches that will make it shine. With abundant natural light, comfortable living areas, and a floor plan that adapts easily to your needs, it’s the perfect canvas for those looking to invest in value. Priced right for the work needed this property is ideal for buyers seeking space, potential, and a chance to create their dream home in a beautiful neighborhood.
Home Details
Home Type
- Single Family
Est. Annual Taxes
- $2,842
Year Built
- Built in 2017
Lot Details
- 0.47 Acre Lot
- Property is zoned PUD
HOA Fees
- $124 Monthly HOA Fees
Home Design
- Cape Cod Architecture
- Transitional Architecture
- Traditional Architecture
- Asphalt Shingled Roof
- Vinyl Siding
Interior Spaces
- 2,431 Sq Ft Home
- 2-Story Property
- Cathedral Ceiling
- Ceiling Fan
- Gas Fireplace
- Views of Woods
- Crawl Space
- Scuttle Attic Hole
- Washer and Dryer Hookup
Kitchen
- Breakfast Area or Nook
- Electric Range
- Microwave
- Dishwasher
Flooring
- Carpet
- Laminate
Bedrooms and Bathrooms
- 4 Bedrooms
- Primary Bedroom on Main
- En-Suite Primary Bedroom
- Dual Vanity Sinks in Primary Bathroom
Parking
- 2 Car Attached Garage
- Garage Door Opener
- Driveway
- Off-Street Parking
Outdoor Features
- Deck
Schools
- New Kent Elementary School
- New Kent Middle School
- New Kent High School
Utilities
- Forced Air Heating and Cooling System
- Floor Furnace
- Heat Pump System
- Electric Water Heater
Community Details
Overview
- Brickshire Subdivision
Recreation
- Tennis Courts
- Community Playground
Map
Home Values in the Area
Average Home Value in this Area
Tax History
| Year | Tax Paid | Tax Assessment Tax Assessment Total Assessment is a certain percentage of the fair market value that is determined by local assessors to be the total taxable value of land and additions on the property. | Land | Improvement |
|---|---|---|---|---|
| 2025 | $2,842 | $473,700 | $92,900 | $380,800 |
| 2024 | $2,795 | $473,700 | $92,900 | $380,800 |
| 2023 | $2,687 | $401,100 | $48,600 | $352,500 |
| 2022 | $2,687 | $401,100 | $48,600 | $352,500 |
| 2021 | $2,580 | $326,600 | $25,000 | $301,600 |
| 2020 | $2,580 | $326,600 | $25,000 | $301,600 |
| 2019 | $2,617 | $319,200 | $17,600 | $301,600 |
| 2018 | $2,617 | $319,200 | $17,600 | $301,600 |
| 2017 | $2,458 | $296,100 | $51,800 | $244,300 |
| 2016 | $2,458 | $296,100 | $51,800 | $244,300 |
| 2015 | $2,573 | $306,300 | $54,000 | $252,300 |
| 2014 | -- | $54,000 | $54,000 | $0 |
Property History
| Date | Event | Price | List to Sale | Price per Sq Ft | Prior Sale |
|---|---|---|---|---|---|
| 11/14/2025 11/14/25 | For Sale | $449,000 | +37.7% | $185 / Sq Ft | |
| 03/06/2017 03/06/17 | Sold | $326,000 | -1.2% | $134 / Sq Ft | View Prior Sale |
| 01/23/2017 01/23/17 | Pending | -- | -- | -- | |
| 10/08/2016 10/08/16 | For Sale | $329,900 | +13.8% | $136 / Sq Ft | |
| 02/13/2015 02/13/15 | Sold | $289,950 | -6.4% | $119 / Sq Ft | View Prior Sale |
| 01/14/2015 01/14/15 | Pending | -- | -- | -- | |
| 09/24/2014 09/24/14 | For Sale | $309,900 | -- | $128 / Sq Ft |
Purchase History
| Date | Type | Sale Price | Title Company |
|---|---|---|---|
| Warranty Deed | $325,000 | Attorney | |
| Warranty Deed | $289,950 | -- |
Mortgage History
| Date | Status | Loan Amount | Loan Type |
|---|---|---|---|
| Open | $326,000 | VA | |
| Previous Owner | $295,213 | VA |
Source: Real Estate Information Network (REIN)
MLS Number: 10609050
APN: 33B13113R 54
- 3440 Red Tail Ct
- 4813 Banistry Ct
- 4120 Virginia Rail Dr
- 11315 Kings Pond Dr
- 4897 Kings Pond Place
- 5139 Brandon Pines Dr
- 4650 Sedge Wren Ct
- 11366 Pinewild Dr
- 5172 Brandon Pines Dr
- 11834 Kings Pond Dr
- 4957 College Green Ln
- 4963 College Green Ln
- 0 Mount Pleasant Rd
- 4.57ac Mount Pleasant Rd
- 4973 Ashborough Dr
- 11183 Pinewild Dr
- McDowell Plan at Brickshire
- Roanoke Plan at Brickshire
- Oxford Plan at Brickshire
- Drexel Plan at Brickshire
- 5845 Nandina Cir
- 5862 Ginger Dr
- 7736 Leeds Castle Ln
- 11950 Union Camp Rd
- 7257 George Wythe Ln
- 7641 Lovegrass Terrace
- 7774 Lovegrass Terrace
- 3127 N Riverside Dr
- 5251 Twilight Ct
- 7720 N Hen Peck Rd
- 8611 Richmond Rd
- 3556 Westham Ln
- 2415 Prince Andrew Ct
- 1000 Cowpen Ct
- 4118 Votive
- 4206 Pillar
- 4560 E Williamsburg Rd
- 105 Astrid Ln
- 4090 Isaac Cir
- 4 Pasture Cir
