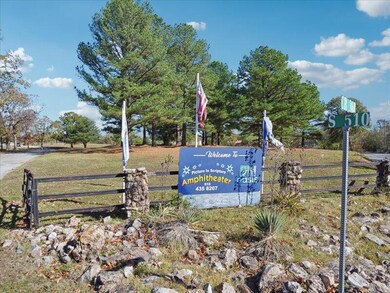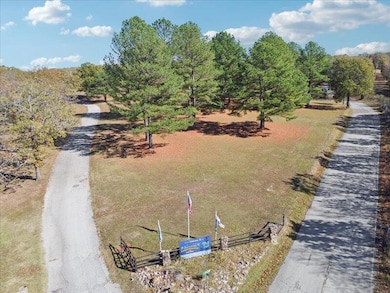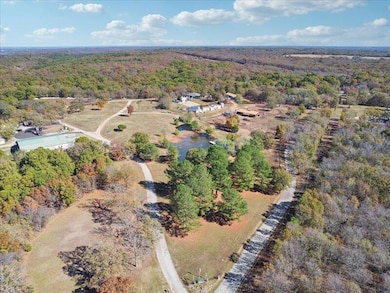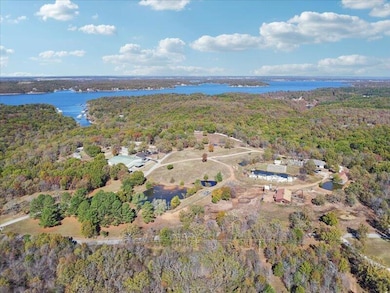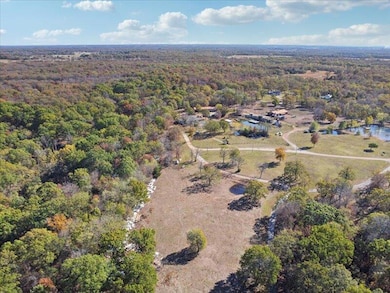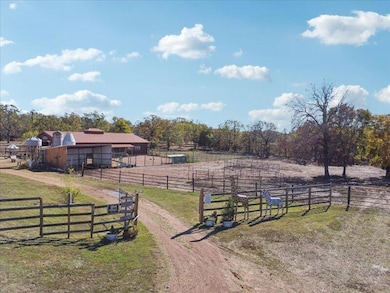Estimated payment $5,063/month
Highlights
- 45.9 Acre Lot
- 6 Car Detached Garage
- 1-Story Property
- Farmhouse Sink
About This Home
45.9+/- acres, with Activity Barn (3,200 sq ft), Loafing Shed (16'x24'), Barndominium (3,400 sq ft), and Pavilion (5,624 sq ft), Amphitheater and 3 ponds
Barndominium - Living Area - unique blend of new and repurposed materials
Former Picture in Scripture Property
• 1,000+/- sq ft
• 10ft ceilings
• Zoned H/AC
• Covered entry porch
• One bedroom, (12 ft x 18ft)
• One large walk-in closet (12 ft x 16ft)
• 3/4 bathroom with tile shower
• Spacious, open great room, dining area, kitchen with the always popular farm sink. Island with granite countertops
• Refrigerator, dishwasher, garbage disposal, drop in stove, built-in convection oven and microwave
• Stained floor concrete living area; tile bathroom shower; vinyl plank floors in walk-in closet and bedroom * Terms Negotiable Reclaimed barnyard metal, wood trusses and cedar beams, privacy fence wood panels, treated dock dimension decking, Thermopane glass doors, glass pendant lights, pulley system light over kitchen island, structural treated wood poles, redwood dimension lumber, cabinets and granite
" This is a truly unique "born-on-the bayou" look, with all the expected modern amenities! Even a full wall of Thermopane glass doors opening to the 10ft x 34ft treated wood deck with pond full of goldfish, and 6 ft tall, 1ft horizontal spaced wood fence running alongside
Equipment, workshop covered area -
" 2,400 sq ft
" Treated poles on concrete footing, 12ft to bottom of wood trusses. Dirt floor. Vintage metal farm shed walk door. Open side entry, 10ft x 10 ft
" 6ft tall repurposed wood walls, leaving 6ft open to bottom of trusses
" Open-air sidewall design allows for use as covered riding arena rather than equipment if desired ¢ Exclusions Include: Businesses, Animals, Equipment, Personal Property
¢ No HOA, Covenants or Restrictions
¢ Owner Financing available for the right offer with good credit and minimum of 30 percent down * See Documents for complete description of entire property
Listing Agent
Coldwell Banker Select - Tulsa Yale Brokerage Phone: 918-697-5237 License #158809 Listed on: 11/12/2024

Home Details
Home Type
- Single Family
Est. Annual Taxes
- $328
Year Built
- Built in 1996
Lot Details
- 45.9 Acre Lot
- 210034479
Parking
- 6 Car Detached Garage
Home Design
- Combination Foundation
Interior Spaces
- 12,224 Sq Ft Home
- 1-Story Property
- Pendant Lighting
Kitchen
- Convection Oven
- Farmhouse Sink
Bedrooms and Bathrooms
- 1 Bedroom
- 1 Full Bathroom
Additional Homes
- Accessory Dwelling Unit (ADU)
Schools
- Jay High School
Community Details
- Rural Subdivision
Listing and Financial Details
- Assessor Parcel Number 210034478
Map
Property History
| Date | Event | Price | List to Sale | Price per Sq Ft |
|---|---|---|---|---|
| 09/19/2025 09/19/25 | Price Changed | $949,000 | -13.7% | $78 / Sq Ft |
| 06/06/2025 06/06/25 | Price Changed | $1,100,000 | -8.3% | $90 / Sq Ft |
| 11/12/2024 11/12/24 | For Sale | $1,200,000 | -- | $98 / Sq Ft |
Source: Northeast Oklahoma Board of REALTORS®
MLS Number: 24-2223
- 36656 S 510 Rd
- 800 Kiawa Rd
- 2141 County Road 358
- 435 Tiawa Ave
- TBD 436
- 809 Ackerman Rd
- 0 Southpointe Rd
- 444 Miami Rd
- 392 Kiawa Dr
- 0 045 Unit 2516346
- 0 045 Unit 2516351
- 0 Tbd Unit 25171791
- TBD Oklahoma 28
- 0 Oklahoma 28
- 424 Morrow Dr
- 3585 Catalpa Ln
- 494 Private Rd
- 494 Private Road 93
- 326 Private Road 93
- 0 356 County Rd
- 241 Anchor Rd
- 490 S Oak St
- 63081 E 285 Ct Unit A
- 442 N 1st St
- 613 W Sequoyah Ave
- 1996 Graham Place
- 101 Partridge Dr
- 1133 SE 14th St
- 3660 W 530 Rd
- 468581 E 599 Rd Unit ID1221901P
- 2706 N Teresa Dr Unit B
- 602 W Pittsfield
- 603 W Fitchberg St
- 702 W Weymouth Unit B
- 503 W Weymouth Unit A
- 405 W Weymouth Unit B
- 13771 Turnberry Ln Unit 109
- 145 S Holly St
- 607 Amanda Dr
- 201 N Dogwood St Unit ID1241305P

