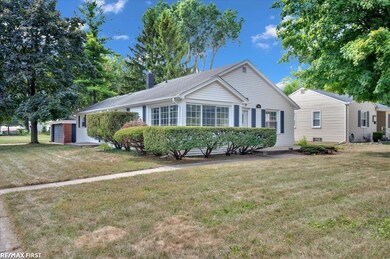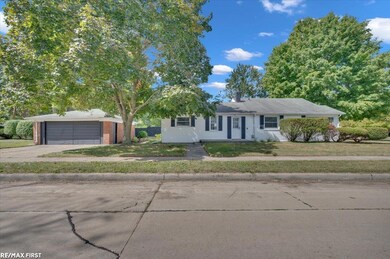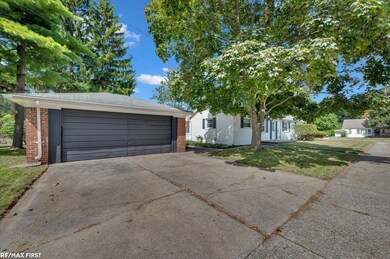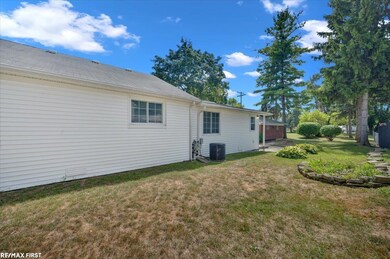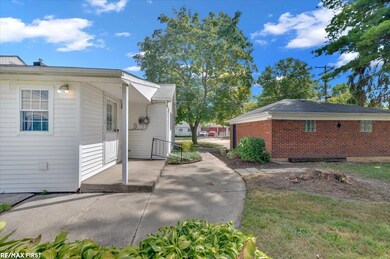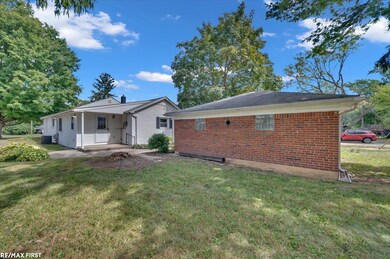3666 Capitol Ave Warren, MI 48091
Southwest Warren NeighborhoodHighlights
- Ranch Style House
- 2 Car Detached Garage
- Living Room
- Bonus Room
- Porch
- Bathroom on Main Level
About This Home
Welcome to 3666 Capitol Ave in Warren! This sprawling 1,500 sq. ft. ranch offers the perfect blend of comfort and style. Featuring 3 spacious bedrooms and 1.5 baths, this home sits on a large double corner lot with a detached 2-car garage. The inviting master suite includes its own private half bath. Enjoy cooking in the fully updated kitchen with brand-new appliances, complemented by fresh paint and new luxury vinyl plank flooring throughout. With its generous layout and move-in ready updates, this home is a rare find in today’s market! Extra large lot could be used to split off and build another home, or to add an extra garage. Schedule your showing today! This is a 6 Month Lease Opportunity. Property is also listed for sale.
Home Details
Home Type
- Single Family
Year Built
- Built in 1944
Lot Details
- 0.33 Acre Lot
- Lot Dimensions are 60 x 241
Home Design
- Ranch Style House
- Vinyl Siding
Interior Spaces
- 1,536 Sq Ft Home
- Living Room
- Bonus Room
- Crawl Space
Kitchen
- Oven or Range
- Microwave
Flooring
- Ceramic Tile
- Vinyl
Bedrooms and Bathrooms
- 3 Bedrooms
- Bathroom on Main Level
Parking
- 2 Car Detached Garage
- Off-Street Parking
Outdoor Features
- Porch
Utilities
- Forced Air Heating and Cooling System
- Heating System Uses Natural Gas
- Gas Water Heater
Community Details
- Meadowlane Subdivision
Listing and Financial Details
- Security Deposit $2,460
- Month-to-Month Lease Term
- Assessor Parcel Number 12-13-30-452-021
Map
Source: Michigan Multiple Listing Service
MLS Number: 50194850
APN: 12-13-30-452-021
- 3511 Capitol Ave
- 3581 Stolzenfeld Ave
- 3135 Los Angeles Ave
- 3640 Morrissey Ave
- 2743 Minerva St Unit 14
- 24022 Thomas St
- 23648 Glenita St Unit 110
- 24043 Virginia Dr
- 23906 Ada Ave
- 23440 Winifred Ave Unit 30
- 23424 Winifred Ave Unit 28
- 3228 Rome Ave
- 23920 Winifred Ave
- 22321 Logue Ave
- 2216 Goulson Ave
- 2144 Woodruff Ave
- 22367 Le Fever Ave
- 24196 Eureka Ave
- 24134 Wedgewood Cir Unit 39
- 3925 Toepfer Rd
- 4008 Capitol Ave
- 2539 Waltz Ave
- 4144 Norbert Ave
- 4251 Dolores Ave
- 24045 Wedgewood Cir Unit 14
- 24026 Wedgewood Cir Unit 24026
- 24002 Wedgewood Cir
- 2103 Rome Ave
- 23720 Melville Ave
- 21811 Cunningham Ave
- 23119 Melville Ave
- 1770 E Woodward Heights Blvd Unit B2
- 1751 E Woodward Heights Blvd
- 23162 Hill Ave
- 1837 E Granet Ave
- 1760 E Harry Ave
- 21516 Dequindre Rd
- 22191 Curie Ave
- 24544 Patricia Ave
- 1436 E Woodruff Ave

