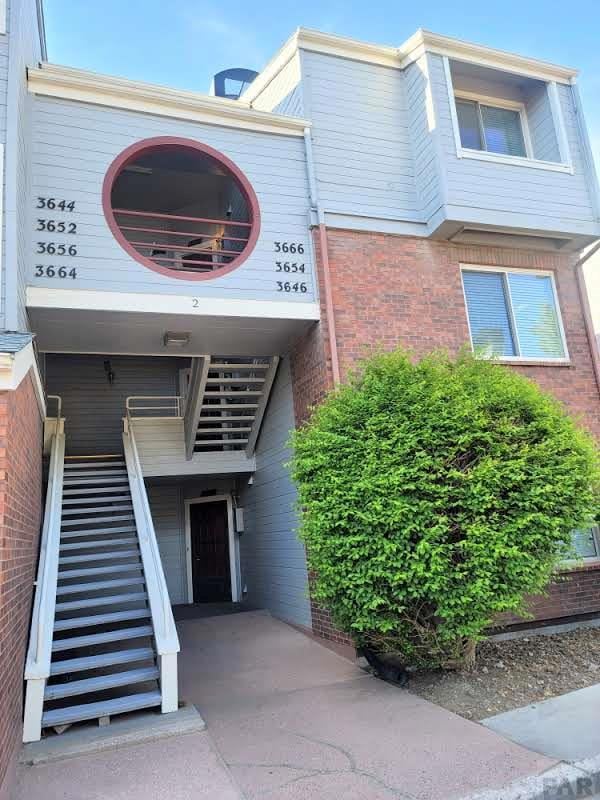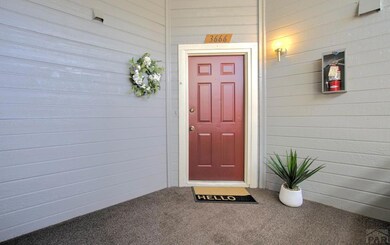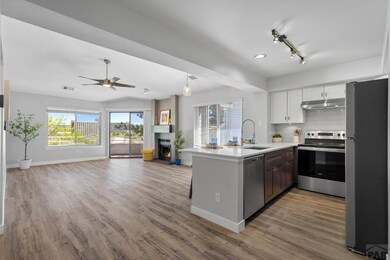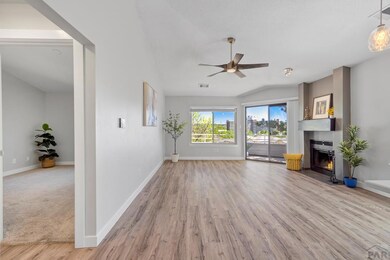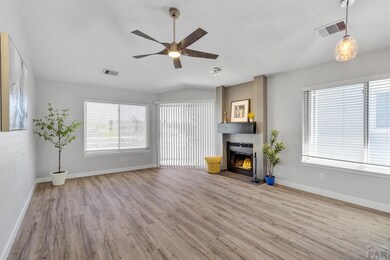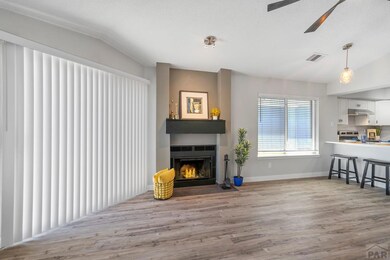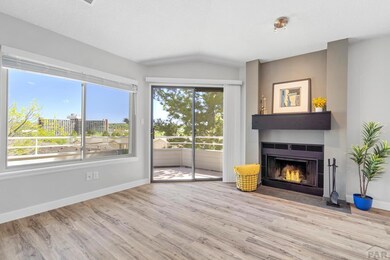
3666 Iguana Dr Unit 29 Colorado Springs, CO 80910
Valley Hi NeighborhoodEstimated payment $1,703/month
Highlights
- New Flooring
- Newly Painted Property
- Ranch Style House
- Clubhouse
- Vaulted Ceiling
- Solid Surface Countertops
About This Home
Completely updated 2-bed, 2-bath condo with high-end finishes and thoughtful upgrades throughout! This move-in-ready unit blends comfort, style, and convenience in every detail. The spacious living room features vaulted ceilings, a cozy wood-burning fireplace, and accent lighting that creates a warm, inviting ambiance—perfect for relaxing or entertaining guests. The remodeled kitchen showcases quartz countertops, tile backsplash, soft-close cabinetry, under-cabinet lighting, and a breakfast bar—ideal for casual meals or hosting friends. Fresh paint, new wood laminate flooring in main living areas, and updated light fixtures add a modern touch throughout. Both bedrooms are bright, cozy retreats with two closets each and plush carpet for comfort. The primary suite includes vaulted ceilings and a full en suite bath. Both bathrooms are remodeled with stylish tile work, modern vanities, and updated flooring. Polybutylene pipes were replumbed with PEX throughout, providing reliability and peace of mind. Additional features include accent lighting, window blinds, 6-panel doors, updated baseboards, a new ceiling fan, a 2022 water heater, one assigned parking space, and more. Enjoy year-round comfort with central A/C and unwind on your private balcony with city views and a storage closet. This third-floor condo offers extra privacy, quiet, and wonderful natural light. Conveniently located near parks, a golf course, shopping, and dining. All appliances included—this home is turnkey!
Listing Agent
Equity Edge Realty, Inc. Brokerage Phone: 7194252225 License #100027149 Listed on: 05/27/2025
Property Details
Home Type
- Condominium
Est. Annual Taxes
- $638
Year Built
- Built in 1983
HOA Fees
- $325 Monthly HOA Fees
Parking
- No Garage
Home Design
- Ranch Style House
- Newly Painted Property
- Brick or Stone Mason
- Frame Construction
- Composition Roof
- Wood Siding
- Lead Paint Disclosure
Interior Spaces
- 992 Sq Ft Home
- Vaulted Ceiling
- Ceiling Fan
- Wood Burning Fireplace
- Double Pane Windows
- Vinyl Clad Windows
- Window Treatments
- Living Room with Fireplace
- New Flooring
Kitchen
- Electric Oven or Range
- Electric Cooktop
- Range Hood
- Dishwasher
- Solid Surface Countertops
- Disposal
Bedrooms and Bathrooms
- 2 Bedrooms
- 2 Bathrooms
Laundry
- Laundry on main level
- Dryer
- Washer
Home Security
Outdoor Features
- Open Patio
Utilities
- Refrigerated Cooling System
- Forced Air Heating System
- Heating System Uses Natural Gas
- Gas Water Heater
Listing and Financial Details
- Exclusions: all personal property and staging items
Community Details
Overview
- Association fees include water, trash, snow removal, ground maintenance, insurance, recreational facilities, maintenance structure
- Association Phone (719) 559-0243
- North Of Pueblo County Subdivision
Recreation
- Community Pool
Pet Policy
- Pets Allowed
Additional Features
- Clubhouse
- Fire and Smoke Detector
Map
Home Values in the Area
Average Home Value in this Area
Tax History
| Year | Tax Paid | Tax Assessment Tax Assessment Total Assessment is a certain percentage of the fair market value that is determined by local assessors to be the total taxable value of land and additions on the property. | Land | Improvement |
|---|---|---|---|---|
| 2025 | $638 | $15,510 | -- | -- |
| 2024 | $447 | $15,000 | $2,980 | $12,020 |
| 2023 | $447 | $15,000 | $2,980 | $12,020 |
| 2022 | $613 | $11,360 | $1,770 | $9,590 |
| 2021 | $654 | $11,690 | $1,820 | $9,870 |
| 2020 | $513 | $7,880 | $1,070 | $6,810 |
| 2019 | $498 | $7,880 | $1,070 | $6,810 |
| 2018 | $339 | $5,170 | $720 | $4,450 |
| 2017 | $259 | $5,170 | $720 | $4,450 |
| 2016 | $286 | $5,360 | $800 | $4,560 |
| 2015 | $286 | $5,360 | $800 | $4,560 |
| 2014 | $278 | $5,140 | $800 | $4,340 |
Property History
| Date | Event | Price | Change | Sq Ft Price |
|---|---|---|---|---|
| 05/27/2025 05/27/25 | For Sale | $240,000 | -- | $242 / Sq Ft |
Purchase History
| Date | Type | Sale Price | Title Company |
|---|---|---|---|
| Special Warranty Deed | $68,000 | None Available | |
| Deed | -- | -- | |
| Deed | -- | -- |
Mortgage History
| Date | Status | Loan Amount | Loan Type |
|---|---|---|---|
| Open | $54,400 | New Conventional | |
| Previous Owner | $77,450 | FHA | |
| Previous Owner | $77,450 | FHA | |
| Previous Owner | $18,745 | Unknown |
Similar Homes in Colorado Springs, CO
Source: Pueblo Association of REALTORS®
MLS Number: 232322
APN: 64221-10-011
- 3664 Iguana Dr
- 3680 Iguana Dr Unit 36
- 3692 Iguana Dr Unit 42
- 912 Acapulco Ct
- 918 Acapulco Ct Unit 54
- 3628 Iguana Dr
- 3701 Venice Grove
- 963 Tampico Ct Unit 4
- 1052 Acapulco Ct Unit 95
- 730 Mediterranean Point
- 3604 Pacific Dr
- 552 Lakewood Cir
- 411 Lakewood Cir Unit A907
- 411 Lakewood Cir Unit A202
- 411 Lakewood Cir Unit B527
- 411 Lakewood Cir Unit B1009
- 411 Lakewood Cir Unit B331
- 411 Lakewood Cir Unit Multiple
- 411 Lakewood Cir Unit B428
- 411 Lakewood Cir Unit A802
- 3700 Iguana Dr
- 3803 Venice Grove
- 3720 Ensenada Dr
- 1041 Palacio View
- 3349 E Fountain Blvd
- 720 Chapman Dr
- 1030 S Chelton Rd
- 930 S Chelton Rd
- 1205 S Chelton Rd
- 4071 Samaritan Loop
- 1185 Mazatlan Cir Unit B
- 1465 Alvarado Dr
- 4165 Lacy Ln
- 1002 Mazatlan Cir Unit B
- 830 Cana Grove
- 3125 E Fountain Blvd
- 1609 Zebulon Dr
- 3603 Airport Rd
- 223 University Dr
- 3915 Ruskin Place S
