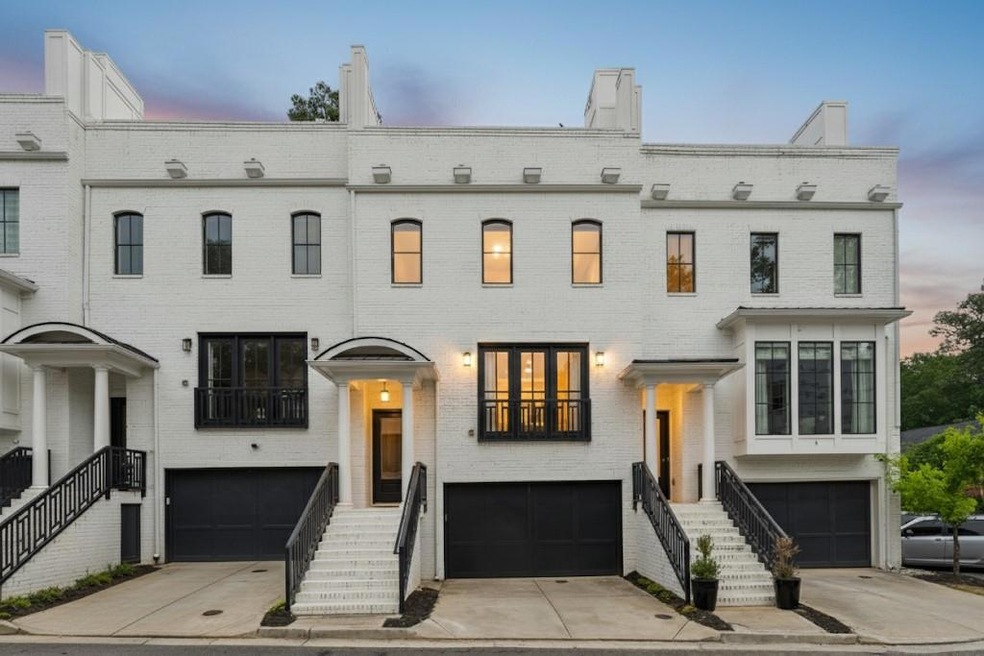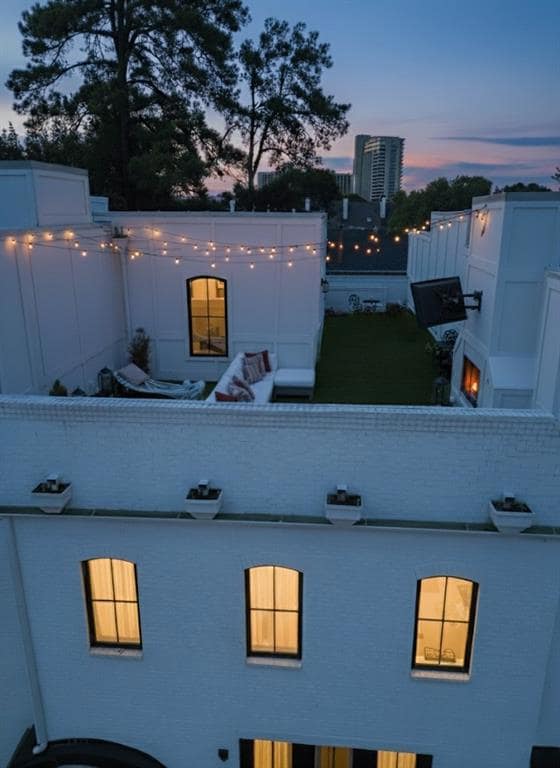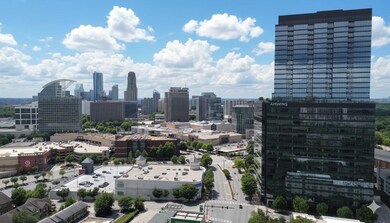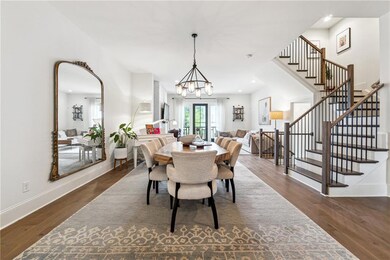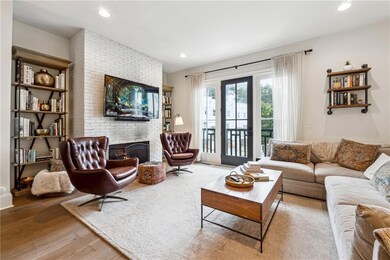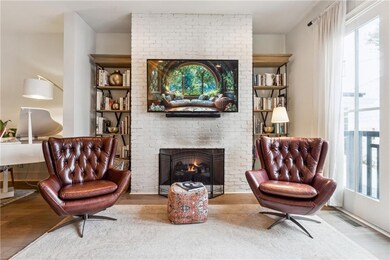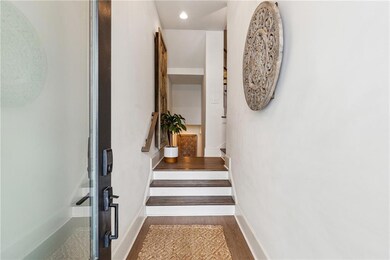3667 Peachtree Rd NE Unit 6 Atlanta, GA 30319
Ridgedale Park NeighborhoodEstimated payment $6,796/month
Highlights
- Open-Concept Dining Room
- Rooftop Deck
- Oversized primary bedroom
- Smith Elementary School Rated A-
- City View
- European Architecture
About This Home
Live the Buckhead lifestyle in this stunning 3-bedroom, 3.5-bathroom townhome with a private ROOFTOP TERRACE! Fully upgraded unit, featuring a built-in ELEVATOR SHAFT for future installation, this spacious residence offers over 2,800 square feet of refined living space in one of Atlanta’s most prestigious neighborhoods—just steps from Phipps Plaza, Lenox Square, and some of the city’s best dining and entertainment.
Designed for both comfort and style, the open-concept floor plan features a welcoming great room with a cozy fireplace and an elegant dining area, perfect for everyday living or entertaining. The gourmet kitchen is a chef’s dream, complete with a massive island, stainless steel appliances, white cabinetry, quartz countertops, and direct access to a private balcony—ideal for morning coffee or evening cocktails. The primary suite provides a serene retreat, offering ample natural light, a luxurious spa-like bathroom with a double vanity, soaking tub, glass-enclosed shower, and a spacious walk-in closet. The upper level includes two additional bedrooms, each with its own private full bathroom, while the lower level offers a versatile bedroom and full bath, perfect for guests, a home office, or a private gym. At the top of it all, the rooftop terrace steals the show—complete with an outdoor fireplace and breathtaking skyline views, creating an unbeatable space for hosting or relaxing under the stars.Additional highlights include hardwood flooring throughout, high ceilings, upgraded lighting, and easy access to major highways, parks, and cultural attractions. Don't miss this rare opportunity to own a fully upgraded, move-in ready home with luxurious amenities and an unbeatable Buckhead location!
Listing Agent
Weichert, Realtors - The Collective License #428256 Listed on: 09/17/2025

Townhouse Details
Home Type
- Townhome
Est. Annual Taxes
- $14,578
Year Built
- Built in 2018
Lot Details
- 1,350 Sq Ft Lot
- Property fronts a private road
- Two or More Common Walls
- Back Yard Fenced
HOA Fees
- $432 Monthly HOA Fees
Parking
- 2 Car Attached Garage
Home Design
- European Architecture
- Brick Exterior Construction
- Slab Foundation
Interior Spaces
- 2,900 Sq Ft Home
- 3-Story Property
- 2 Fireplaces
- Factory Built Fireplace
- Fireplace With Gas Starter
- Double Pane Windows
- Entrance Foyer
- Open-Concept Dining Room
- City Views
Kitchen
- Dishwasher
- Kitchen Island
- Stone Countertops
Bedrooms and Bathrooms
- Oversized primary bedroom
- Dual Vanity Sinks in Primary Bathroom
Laundry
- Laundry Room
- Laundry on lower level
- Washer
Home Security
Outdoor Features
- Balcony
- Rooftop Deck
Schools
- Sara Rawson Smith Elementary School
- Willis A. Sutton Middle School
- North Atlanta High School
Additional Features
- Accessible Closets
- Central Heating and Cooling System
Listing and Financial Details
- Assessor Parcel Number 17 001000061228
Community Details
Overview
- $2,000 Initiation Fee
- 6 Units
- Belvedere On Peachtree Subdivision
Security
- Fire and Smoke Detector
Map
Home Values in the Area
Average Home Value in this Area
Property History
| Date | Event | Price | List to Sale | Price per Sq Ft | Prior Sale |
|---|---|---|---|---|---|
| 10/24/2025 10/24/25 | Pending | -- | -- | -- | |
| 09/17/2025 09/17/25 | For Sale | $975,000 | +29.1% | $336 / Sq Ft | |
| 11/26/2019 11/26/19 | Sold | $755,000 | 0.0% | $307 / Sq Ft | View Prior Sale |
| 10/27/2019 10/27/19 | Pending | -- | -- | -- | |
| 10/03/2019 10/03/19 | For Sale | $755,000 | -- | $307 / Sq Ft |
Source: First Multiple Listing Service (FMLS)
MLS Number: 7651272
- 3660 Peachtree Rd NE Unit 2H
- 3660 Peachtree Rd NE Unit 6
- 3660 Peachtree Rd NE Unit 5
- 3660 Peachtree Rd NE Unit 4E
- 3660 Peachtree Rd NE Unit H2
- 3667 Peachtree Rd NE Unit 13
- 3657 Peachtree Rd NE Unit 8A
- 3655 Peachtree Rd NE Unit 401
- 3655 Peachtree Rd NE Unit 304
- 3649 Peachtree Rd NE Unit 305
- 3648 Peachtree Rd Unit 4S
- 3648 Peachtree Rd NE Unit 1
- 3676 Brookhaven Manor Crossing NE
- 3630 Peachtree Rd NE Unit 2207
- 3630 Peachtree Rd NE Unit 2106
- 3630 Peachtree Rd NE Unit 2404
- 3630 Peachtree Rd NE Unit 2102
- 3630 Peachtree Rd NE Unit 3106
- 3630 Peachtree Rd NE Unit 2009
- 3630 Peachtree Rd NE Unit 2005
