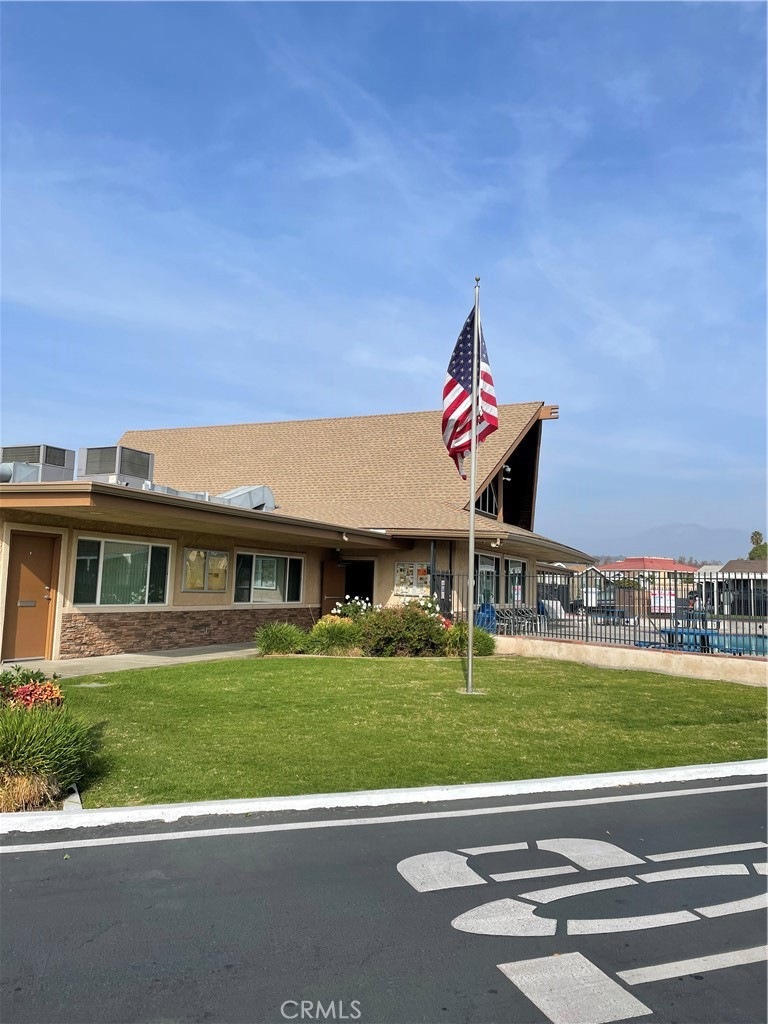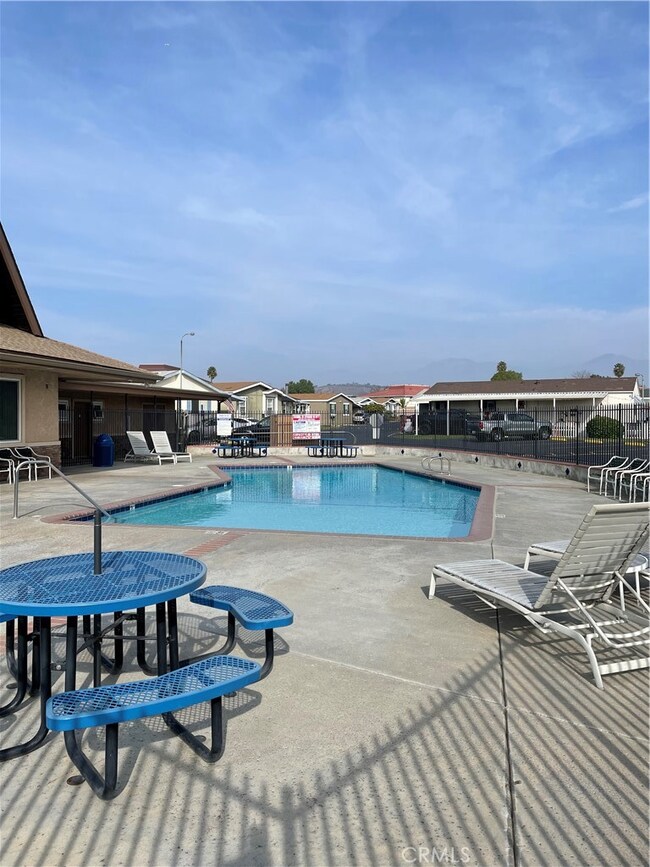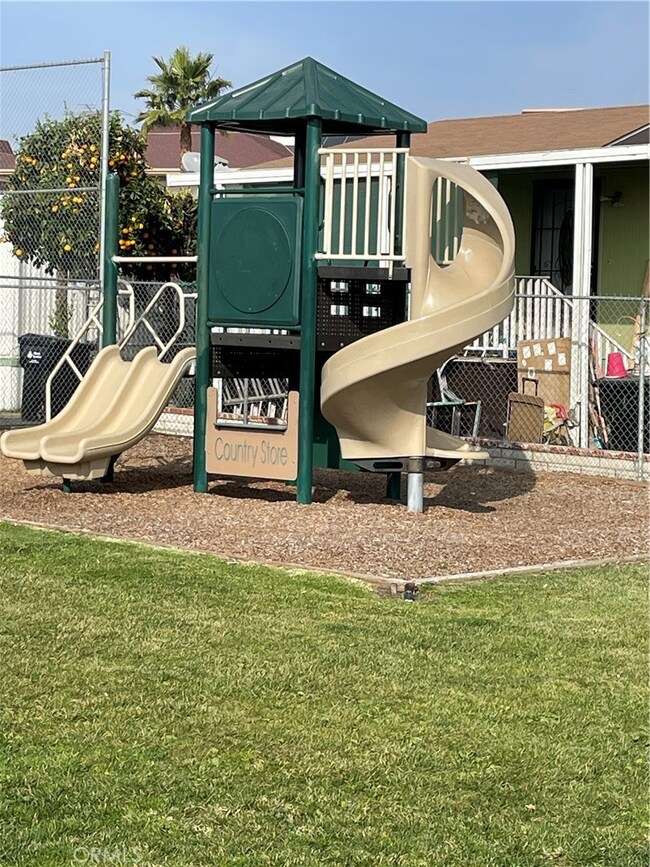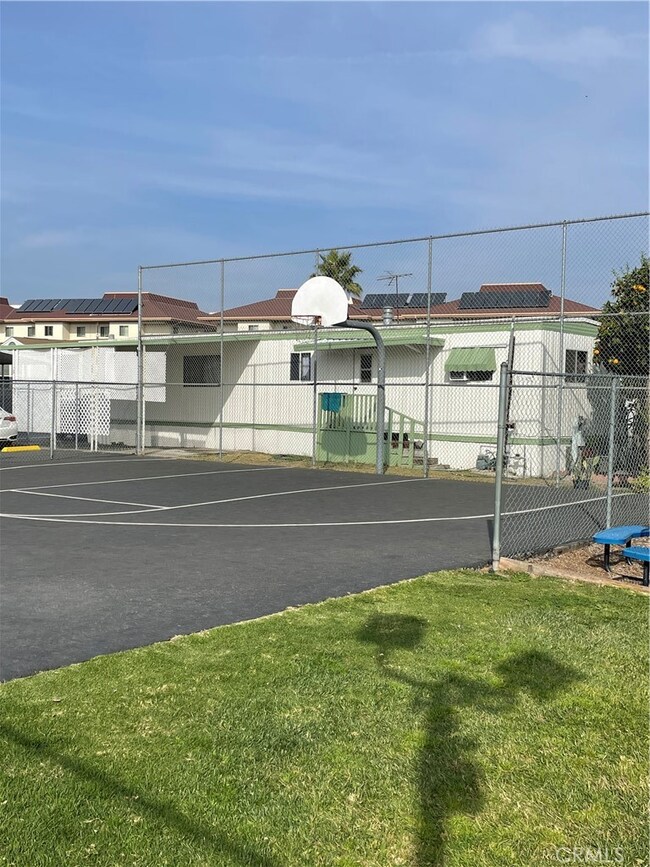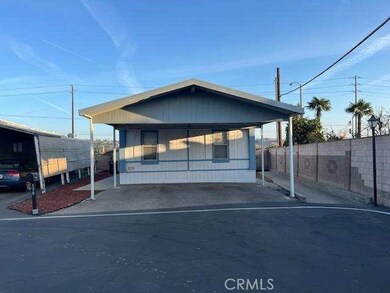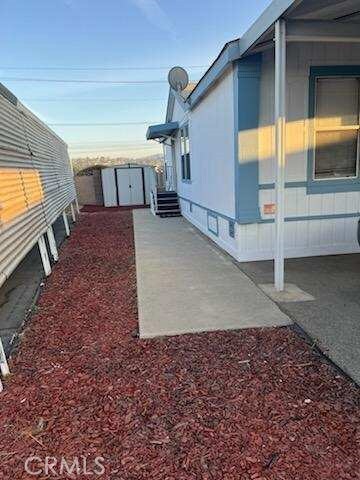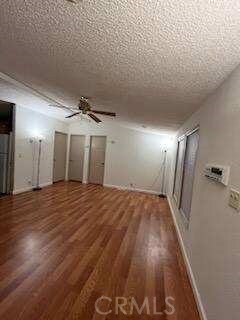
3667 Valley Blvd Pomona, CA 91768
Highlights
- In Ground Pool
- Front Porch
- <<tubWithShowerToken>>
- Primary Bedroom Suite
- Side by Side Parking
- Patio
About This Home
As of March 2025Welcome to Pomona Islander, an All-Age Unique Community in the City of Pomona, offering a Community Center and Office, an in-ground pool, tot lot, basketball hoop, plus a rentable RV storage area. This is a great 3-bedroom home, in a very private location with no neighbor on one side and a 2-car covered carport. The 3 bedrooms are separated with 2 bedrooms on one side and the master ensuite on the other and the family living, kitchen dining and laundry space in-between. About one mile from California State Polytechnic University. The home and the location create a unique opportunity for a starter home, young couple, senior citizen, or college student. About one mile from California State Polytechnic University making for an easy bike ride or walk either to the campus or to a campus shuttle bus pickup location. Readily available freeway access to all points North, South, East, or West. Easy and quick access to to major grocery stores, eateries, hospital, and public transportation to Los Angeles mass transit and Foothill Transit bus stops at Temple and and Valley Blvd. serving LA, SGA, and Inland Empire/San Bernardino Counties.
Property Details
Home Type
- Manufactured Home
Year Built
- Built in 1999
Lot Details
- Level Lot
- Land Lease of $1,050 per month
Interior Spaces
- 1,000 Sq Ft Home
- 1-Story Property
- Living Room
- Laminate Flooring
- Laundry Room
Bedrooms and Bathrooms
- 3 Bedrooms
- Primary Bedroom Suite
- Bathroom on Main Level
- 2 Full Bathrooms
- <<tubWithShowerToken>>
- Walk-in Shower
Parking
- 2 Parking Spaces
- 2 Carport Spaces
- Parking Available
- Side by Side Parking
- Parking Lot
Pool
- In Ground Pool
- Gunite Pool
- Fence Around Pool
Outdoor Features
- Patio
- Front Porch
Location
- Urban Location
Mobile Home
- Mobile home included in the sale
- Mobile Home is 24 x 40 Feet
- Manufactured Home
Listing and Financial Details
- Tax Lot 170
- Tax Tract Number 27738
- Assessor Parcel Number 8709024001
Community Details
Overview
- Property has a Home Owners Association
- Pomona Islander
Recreation
- Community Pool
Similar Homes in the area
Home Values in the Area
Average Home Value in this Area
Property History
| Date | Event | Price | Change | Sq Ft Price |
|---|---|---|---|---|
| 03/28/2025 03/28/25 | Sold | $270,000 | +80.0% | $168 / Sq Ft |
| 03/03/2025 03/03/25 | Pending | -- | -- | -- |
| 02/04/2025 02/04/25 | Sold | $150,000 | -43.2% | $150 / Sq Ft |
| 01/30/2025 01/30/25 | Sold | $264,000 | -5.4% | $196 / Sq Ft |
| 01/12/2025 01/12/25 | For Sale | $279,000 | +75.7% | $174 / Sq Ft |
| 01/09/2025 01/09/25 | Pending | -- | -- | -- |
| 01/06/2025 01/06/25 | For Sale | $158,750 | -39.9% | $159 / Sq Ft |
| 12/23/2024 12/23/24 | Pending | -- | -- | -- |
| 12/02/2024 12/02/24 | For Sale | $264,000 | 0.0% | $196 / Sq Ft |
| 11/02/2024 11/02/24 | Off Market | $264,000 | -- | -- |
| 10/30/2024 10/30/24 | Sold | $259,000 | -1.9% | $193 / Sq Ft |
| 10/28/2024 10/28/24 | Pending | -- | -- | -- |
| 10/19/2024 10/19/24 | For Sale | $264,000 | +82.1% | $196 / Sq Ft |
| 08/24/2022 08/24/22 | Sold | $145,000 | 0.0% | $104 / Sq Ft |
| 06/16/2022 06/16/22 | Pending | -- | -- | -- |
| 06/15/2022 06/15/22 | Off Market | $145,000 | -- | -- |
| 06/04/2022 06/04/22 | For Sale | $139,800 | -3.6% | $100 / Sq Ft |
| 06/03/2022 06/03/22 | Off Market | $145,000 | -- | -- |
| 05/22/2022 05/22/22 | For Sale | $139,800 | +832.0% | $100 / Sq Ft |
| 06/15/2013 06/15/13 | Sold | $15,000 | 0.0% | $10 / Sq Ft |
| 05/01/2013 05/01/13 | Pending | -- | -- | -- |
| 04/25/2013 04/25/13 | Off Market | $15,000 | -- | -- |
| 04/24/2013 04/24/13 | For Sale | $14,999 | -- | $10 / Sq Ft |
Tax History Compared to Growth
Agents Affiliated with this Home
-
MAYRA RODRIGUEZ
M
Seller's Agent in 2025
MAYRA RODRIGUEZ
ACTION MOBILE HOMES
(909) 226-5251
12 Total Sales
-
Randy Hix

Seller's Agent in 2025
Randy Hix
First Team Real Estate North Tustin
(714) 350-0773
5 Total Sales
-
Ivan Rodriguez
I
Seller's Agent in 2025
Ivan Rodriguez
ACTION MOBILE HOMES
(909) 986-2555
42 Total Sales
-
Non-Member Agent
N
Buyer's Agent in 2025
Non-Member Agent
Non-Member Office
-
ercilia Sifuentes

Seller's Agent in 2022
ercilia Sifuentes
RE/MAX
26 Total Sales
-
Wayne Wong

Buyer's Agent in 2022
Wayne Wong
eXp Realty of Greater Los Angeles
(323) 440-0716
22 Total Sales
Map
Source: California Regional Multiple Listing Service (CRMLS)
MLS Number: PW25002575
- 3667 Valley Blvd Unit 54
- 3667 Valley Blvd Unit 215
- 3667 Valley Blvd Unit 143
- 3667 Valley Blvd
- 3745 Valley Blvd Unit 84
- 3745 Valley Blvd Unit 78
- 3745 Valley Blvd Unit 160
- 3825 Valley Blvd Unit 36
- 3825 Valley Blvd Unit 30
- 3825 Valley Blvd Unit 20
- 3825 Valley Blvd Unit 58
- 3825 Valley Blvd Unit 14
- 1007 Flintlock Rd
- 609 Hennipen St
- 23763 Highland Valley Rd
- 22011 La Puente Rd
- 3607 Legato Ct
- 3623 Legato Ct
- 22147 Portofino Dr
- 22085 Manarola Way
