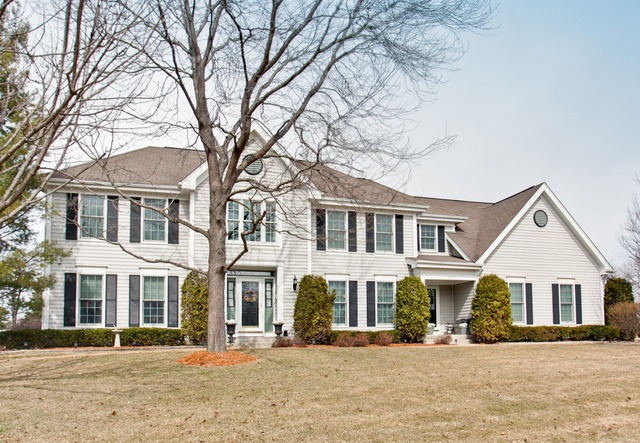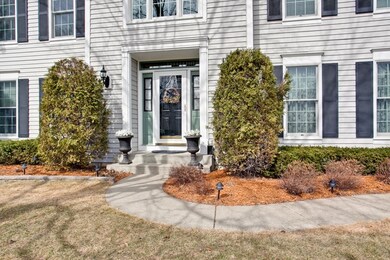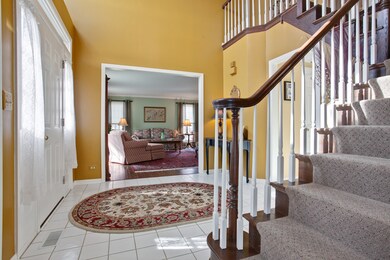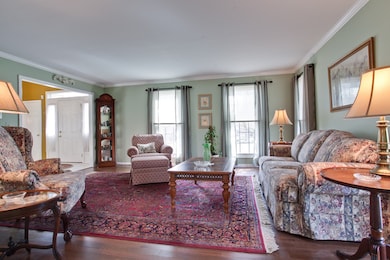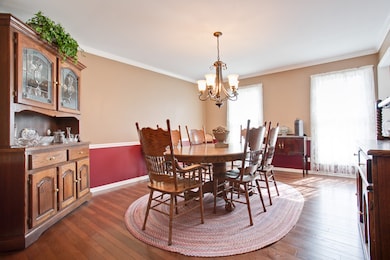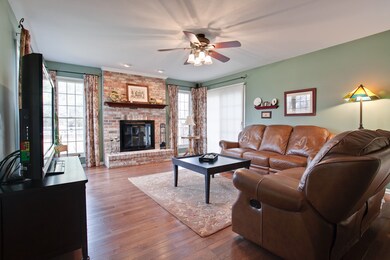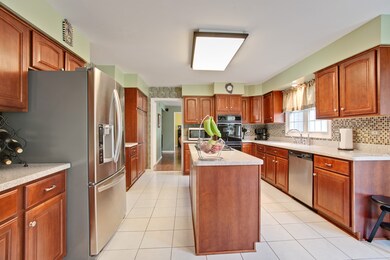
36677 N Old Woods Trail Gurnee, IL 60031
Estimated Value: $635,315 - $690,000
Highlights
- Colonial Architecture
- Landscaped Professionally
- Recreation Room
- Woodland Elementary School Rated A-
- Deck
- Vaulted Ceiling
About This Home
As of May 2015Sprawling 5 bedroom home, yes, all are on the 2nd level, w/ the most beautiful 3/4 acre lot! Updated kitchen w/ cherry cabinets, stainless steel appliances, island & huge eating area! Brand new hardwood flooring on 1st level! All new Anderson windows! Master Bedroom w/ sitting room. 1st floor den & laundry (with chute). 2 staircases! Vaulted family room w/ fireplace! Full finished basement, 3 car garage! Wow!
Last Agent to Sell the Property
Baird & Warner License #475131527 Listed on: 03/16/2015

Last Buyer's Agent
@properties Christie's International Real Estate License #475131870

Home Details
Home Type
- Single Family
Est. Annual Taxes
- $15,804
Year Built
- 1991
Lot Details
- Dog Run
- Landscaped Professionally
HOA Fees
- $29 per month
Parking
- Attached Garage
- Garage Door Opener
- Driveway
- Garage Is Owned
Home Design
- Colonial Architecture
- Slab Foundation
- Asphalt Shingled Roof
- Aluminum Siding
Interior Spaces
- Vaulted Ceiling
- Wood Burning Fireplace
- Gas Log Fireplace
- Sitting Room
- Dining Area
- Den
- Recreation Room
- Screened Porch
- Wood Flooring
- Finished Basement
- Basement Fills Entire Space Under The House
- Storm Screens
Kitchen
- Breakfast Bar
- Walk-In Pantry
- Double Oven
- Dishwasher
- Kitchen Island
Bedrooms and Bathrooms
- Primary Bathroom is a Full Bathroom
- Dual Sinks
- Whirlpool Bathtub
- Separate Shower
Laundry
- Laundry on main level
- Dryer
- Washer
Outdoor Features
- Deck
Utilities
- Central Air
- Heating System Uses Gas
Listing and Financial Details
- Homeowner Tax Exemptions
Ownership History
Purchase Details
Purchase Details
Home Financials for this Owner
Home Financials are based on the most recent Mortgage that was taken out on this home.Purchase Details
Home Financials for this Owner
Home Financials are based on the most recent Mortgage that was taken out on this home.Purchase Details
Home Financials for this Owner
Home Financials are based on the most recent Mortgage that was taken out on this home.Purchase Details
Home Financials for this Owner
Home Financials are based on the most recent Mortgage that was taken out on this home.Purchase Details
Home Financials for this Owner
Home Financials are based on the most recent Mortgage that was taken out on this home.Purchase Details
Similar Homes in Gurnee, IL
Home Values in the Area
Average Home Value in this Area
Purchase History
| Date | Buyer | Sale Price | Title Company |
|---|---|---|---|
| Nesbitt Robert R | -- | Attorney | |
| Nesbitt Robert | $465,000 | Ct | |
| Spernow James T | -- | Chicago Title Insurance Co | |
| Spernow James T | $425,000 | Lawyers Title Pick Up | |
| Wurr Thomas C | $349,000 | -- | |
| Green Gary M | $345,000 | Land Title | |
| Burch Daniel J | -- | -- |
Mortgage History
| Date | Status | Borrower | Loan Amount |
|---|---|---|---|
| Open | Nesbitt Robert | $180,000 | |
| Previous Owner | Spernow James T | $150,000 | |
| Previous Owner | Spernow James T | $270,000 | |
| Previous Owner | Spernow James T | $50,000 | |
| Previous Owner | Spernow James T | $235,000 | |
| Previous Owner | Spernow James T | $275,000 | |
| Previous Owner | Dougherty Kevin | $304,000 | |
| Previous Owner | Wurr Thomas C | $275,000 | |
| Previous Owner | Green Gary M | $310,500 |
Property History
| Date | Event | Price | Change | Sq Ft Price |
|---|---|---|---|---|
| 05/19/2015 05/19/15 | Sold | $465,000 | -2.1% | $130 / Sq Ft |
| 03/22/2015 03/22/15 | Pending | -- | -- | -- |
| 03/16/2015 03/16/15 | For Sale | $475,000 | -- | $133 / Sq Ft |
Tax History Compared to Growth
Tax History
| Year | Tax Paid | Tax Assessment Tax Assessment Total Assessment is a certain percentage of the fair market value that is determined by local assessors to be the total taxable value of land and additions on the property. | Land | Improvement |
|---|---|---|---|---|
| 2024 | $15,804 | $193,058 | $35,869 | $157,189 |
| 2023 | $17,250 | $170,703 | $31,715 | $138,988 |
| 2022 | $17,250 | $174,503 | $31,026 | $143,477 |
| 2021 | $15,681 | $167,501 | $29,781 | $137,720 |
| 2020 | $15,020 | $163,384 | $29,049 | $134,335 |
| 2019 | $14,745 | $158,641 | $28,206 | $130,435 |
| 2018 | $7,645 | $167,946 | $33,414 | $134,532 |
| 2017 | $15,285 | $163,134 | $32,457 | $130,677 |
| 2016 | $15,246 | $164,394 | $31,012 | $133,382 |
| 2015 | $15,329 | $152,160 | $29,412 | $122,748 |
| 2014 | $14,848 | $148,860 | $27,140 | $121,720 |
| 2012 | -- | $150,000 | $27,348 | $122,652 |
Agents Affiliated with this Home
-
Laura Reilly

Seller's Agent in 2015
Laura Reilly
Baird Warner
(847) 738-0408
75 in this area
140 Total Sales
-
Cheryl Henning

Buyer's Agent in 2015
Cheryl Henning
@ Properties
(847) 322-6322
1 in this area
41 Total Sales
Map
Source: Midwest Real Estate Data (MRED)
MLS Number: MRD08863245
APN: 07-08-401-006
- 36708 N Old Woods Trail
- 17925 W Stearns School Rd
- 17848 W Braewick Rd
- 17847 W Salisbury Dr
- 37100 N Thoroughbred Dr
- 36164 N Bridlewood Ave
- 18229 W Banbury Dr
- 37202 N Black Velvet Ln
- 6813 W Wellsley Ct Unit 6813
- 37108 N Kimberwick Ln
- 1450 Knottingham Dr
- 1504 Arlington Ln Unit 4
- 18269 W Woodland Terrace
- 7038 Bentley Dr
- 36546 N Streamwood Dr
- 36955 N Fox Hill Dr
- 1575 Sage Ct
- 36180 N Grandwood Dr
- 6658 Foxworth Ln
- 1314 Almaden Ln
- 36677 N Old Woods Trail
- 36649 N Old Woods Trail
- 36684 N Old Woods Trail
- 36615 N Old Woods Trail
- 36735 N Old Woods Trail
- 17375 W Bridle Trail Rd
- 36738 N Old Woods Trail
- 36591 N Old Woods Trail
- 36554 N Old Woods Trail
- 36510 N Old Woods Trail
- Lot 1 Bridle Trail
- 1 LOT Bridle Trail Rd
- 36575 N Old Woods Trail
- 17253 W Bridle Trail Rd
- 36366 N Old Woods Trail
- 36470 N Old Woods Trail
- 36805 N Old Woods Trail
- 36553 N Old Woods Trail
- Lot 1 Bridle Trail Rd
- 36792 N Old Woods Trail
