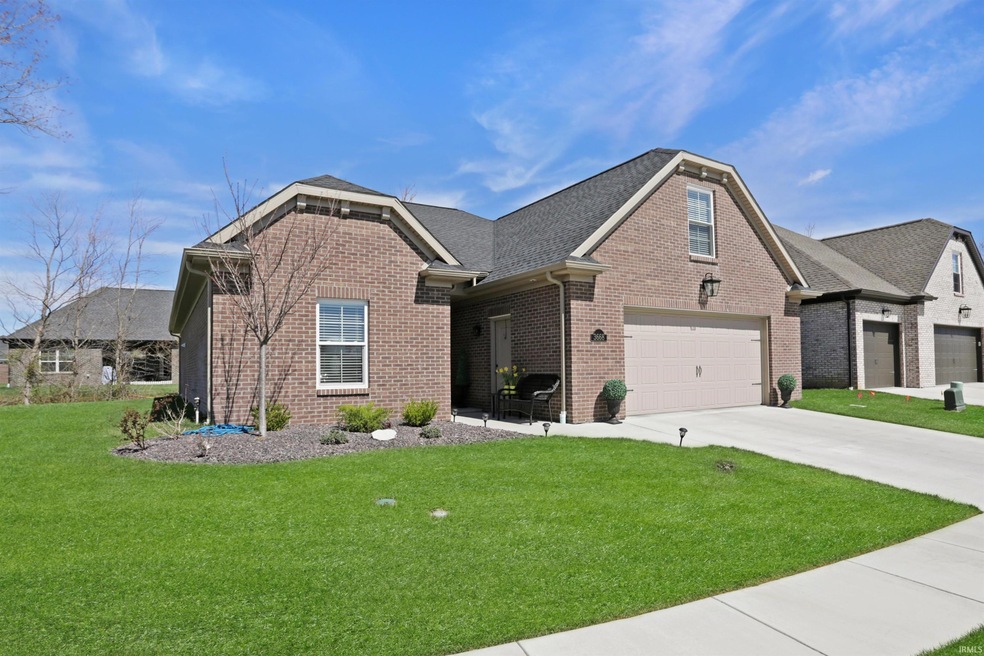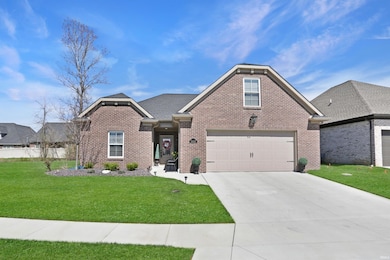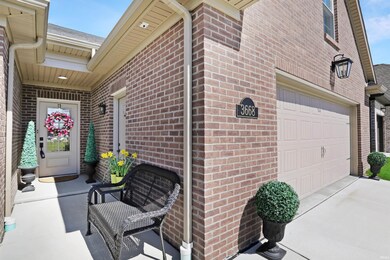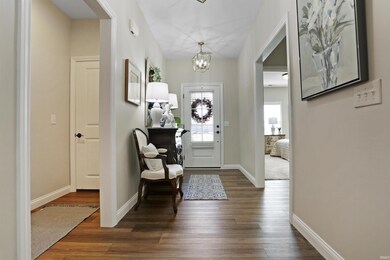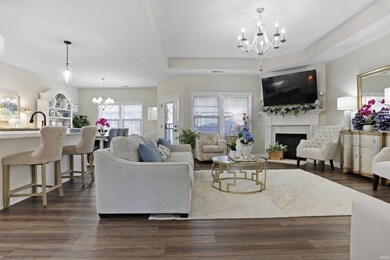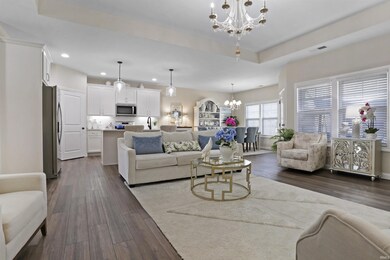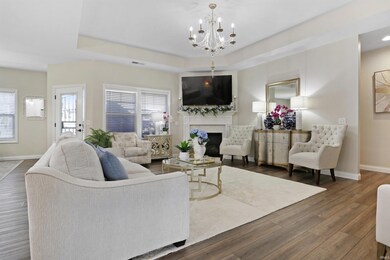
3668 Cora Ct Newburgh, IN 47630
Highlights
- Primary Bedroom Suite
- Open Floorplan
- Great Room
- John H. Castle Elementary School Rated A-
- Backs to Open Ground
- Stone Countertops
About This Home
As of April 2025Welcome to the remarkable detached condo in the sought-after Spring Creek Subdivision in Newburgh, built by the award-winning builders, Gen 3 and John J. Elpers. This stunning 3-bedroom, 2-bath condo exudes elegance and comfort. Enjoy breathtaking views surrounding the light-filled open floor plan, highlighted by a spacious great room featuring a cozy gas fireplace. The great room seamlessly flows into the remarkable eat-in kitchen, equipped with an island, a dining area for additional seating, and a walk-in pantry. On the main level, you'll find the luxurious primary suite, boasting a full bath with an oversized walk-in shower, a double sink vanity, and a generously-sized walk-in closet. Completing the main level is a second bedroom, a full bath, and a convenient laundry room. Upstairs you will discover an expansive bonus room or third bedroom with a closet, offering versatility. Embrace the ease of condo living while enjoying the high-end finishes reminiscent of a custom-built home. Furthermore, the property features an attached 2-car garage, lake views, and an enormous side lot - one of the largest on the street!
Property Details
Home Type
- Condominium
Est. Annual Taxes
- $2,585
Year Built
- Built in 2022
Lot Details
- Backs to Open Ground
- Landscaped
HOA Fees
- $223 Monthly HOA Fees
Parking
- 2 Car Attached Garage
- Garage Door Opener
Home Design
- Brick Exterior Construction
- Slab Foundation
Interior Spaces
- 2,008 Sq Ft Home
- 1.5-Story Property
- Open Floorplan
- Tray Ceiling
- Ceiling height of 9 feet or more
- Ceiling Fan
- Gas Log Fireplace
- Entrance Foyer
- Great Room
- Living Room with Fireplace
Kitchen
- Eat-In Kitchen
- Breakfast Bar
- Walk-In Pantry
- Kitchen Island
- Stone Countertops
Bedrooms and Bathrooms
- 3 Bedrooms
- Primary Bedroom Suite
- 2 Full Bathrooms
- Separate Shower
Laundry
- Laundry on main level
- Washer and Electric Dryer Hookup
Outdoor Features
- Covered patio or porch
Schools
- Castle Elementary School
- Castle North Middle School
- Castle High School
Utilities
- Central Air
- Heating System Uses Gas
Community Details
- Spring Creek Subdivision
Listing and Financial Details
- Assessor Parcel Number 87-12-22-430-064.001-019
Ownership History
Purchase Details
Home Financials for this Owner
Home Financials are based on the most recent Mortgage that was taken out on this home.Purchase Details
Home Financials for this Owner
Home Financials are based on the most recent Mortgage that was taken out on this home.Similar Homes in Newburgh, IN
Home Values in the Area
Average Home Value in this Area
Purchase History
| Date | Type | Sale Price | Title Company |
|---|---|---|---|
| Warranty Deed | -- | None Listed On Document | |
| Warranty Deed | $350,000 | None Listed On Document |
Mortgage History
| Date | Status | Loan Amount | Loan Type |
|---|---|---|---|
| Previous Owner | $64,000 | Credit Line Revolving | |
| Previous Owner | $45,000 | New Conventional | |
| Previous Owner | $264,970 | Construction | |
| Previous Owner | $264,970 | Construction |
Property History
| Date | Event | Price | Change | Sq Ft Price |
|---|---|---|---|---|
| 04/30/2025 04/30/25 | Sold | $335,000 | -1.5% | $167 / Sq Ft |
| 04/07/2025 04/07/25 | Pending | -- | -- | -- |
| 03/21/2025 03/21/25 | For Sale | $340,000 | -2.9% | $169 / Sq Ft |
| 08/08/2022 08/08/22 | Sold | $350,000 | -1.4% | $174 / Sq Ft |
| 07/03/2022 07/03/22 | Pending | -- | -- | -- |
| 05/27/2022 05/27/22 | For Sale | $355,000 | -- | $177 / Sq Ft |
Tax History Compared to Growth
Tax History
| Year | Tax Paid | Tax Assessment Tax Assessment Total Assessment is a certain percentage of the fair market value that is determined by local assessors to be the total taxable value of land and additions on the property. | Land | Improvement |
|---|---|---|---|---|
| 2024 | $2,585 | $336,500 | $1,900 | $334,600 |
| 2023 | $2,282 | $303,700 | $1,900 | $301,800 |
| 2022 | $102 | $10,000 | $10,000 | $0 |
Agents Affiliated with this Home
-
William Ritter

Seller's Agent in 2025
William Ritter
@properties
(812) 449-1555
21 in this area
201 Total Sales
-
Chris Schafer

Buyer's Agent in 2025
Chris Schafer
@properties
(812) 430-9630
36 in this area
140 Total Sales
-
Marc Hoeppner

Seller's Agent in 2022
Marc Hoeppner
@properties
(812) 480-5538
59 in this area
303 Total Sales
Map
Source: Indiana Regional MLS
MLS Number: 202509402
APN: 87-12-22-430-064.001-019
- 3512 Forestdale Dr
- 8248 Wyatt Ct
- 8473 Bell Crossing Dr
- 8458 Bell Crossing Dr
- 8472 Bell Crossing Dr
- 8487 Bell Crossing Dr
- 3533 Sand Dr
- 3514 Sand Dr
- 8557 Pebble Creek Dr
- 3511 Sand Dr
- 3587 Sand Dr
- 3509 Sand Dr
- 3500 Sand Dr Unit One
- 3575 Sand Dr
- 3530 Montgomery Ct
- 8122 Covington Ct
- 8599 Pebble Creek Dr
- 8523 Pebble Creek Dr
- 8850 Pebble Creek Dr
- 8735 Pebble Creek Dr Unit 43
