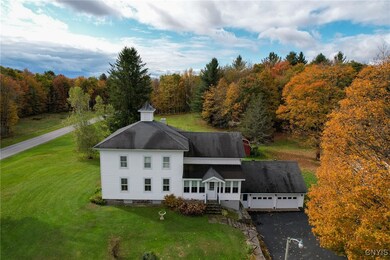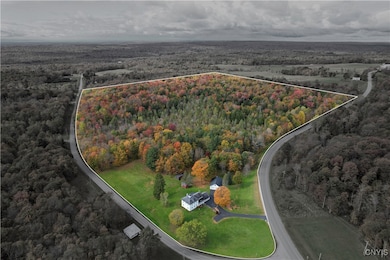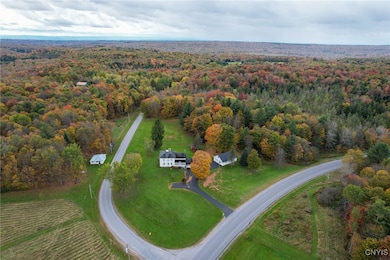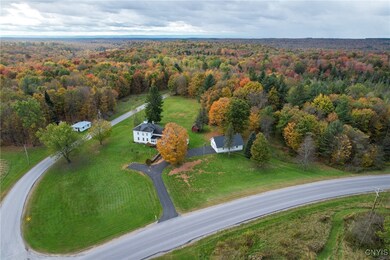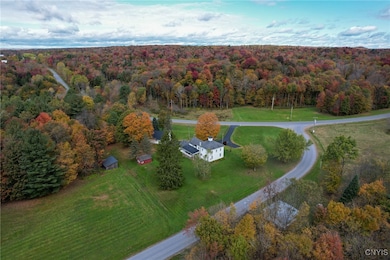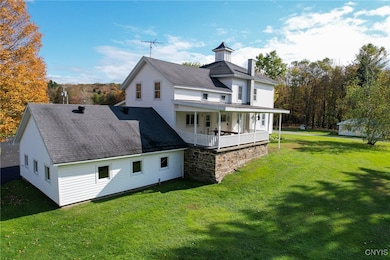3668 Osceola Rd West Leyden, NY 13489
Estimated payment $2,768/month
Highlights
- Horses Allowed On Property
- Deck
- Main Floor Bedroom
- 29.8 Acre Lot
- Wood Flooring
- Farmhouse Style Home
About This Home
Charming 4-Bedroom Farmhouse on 29 Acres with Extra Garage/Workshop-Escape to country living with this beautiful farmhouse set on a sprawling 29-acre forested property. This 4-bedroom, 2-bathroom home offers the perfect blend of rustic charm and modern comfort. Inside, you’ll find a spacious country kitchen, ideal for family gatherings and entertaining, a cozy living room and family room with newly refinished hardwood floors, and an enclosed porch that’s perfect for enjoying the serene views year-round. Each room is filled with natural light and offers a warm, inviting atmosphere. With a large main bedroom and full bathroom situated on the first floor, and an additional 3 bedrooms and a full bath on the second floor, you will never be short of space! Finish off the roughed in bath off one of the bedrooms for your very own ensuite! There is a sprawling back deck off the kitchen to enjoy your morning coffee, while watching the abundant wildlife. The property features an attached two stall garage, walk in basement, and an additional 40X28 garage/workshop with a full attic, perfect for storage, hobbies, or a small business. Whether you’re looking for a peaceful retreat, your forever home, or have decided to homestead in the beautiful North Country, this property has it all. Don't miss this opportunity to own a slice of countryside paradise! Close proximity to the Tughill snowmobile trails and Lewis County ATV trail systems.
Listing Agent
Listing by Benn Realty-Remsen Brokerage Phone: 315-831-5061 License #10491207624 Listed on: 12/19/2024
Home Details
Home Type
- Single Family
Est. Annual Taxes
- $4,531
Year Built
- Built in 1870
Lot Details
- 29.8 Acre Lot
- Lot Dimensions are 1780x1710
- Rural Setting
- Rectangular Lot
Parking
- 4 Car Attached Garage
- Parking Storage or Cabinetry
- Heated Garage
- Workshop in Garage
- Driveway
Home Design
- Farmhouse Style Home
- Stone Foundation
- Vinyl Siding
- Copper Plumbing
Interior Spaces
- 2,322 Sq Ft Home
- 2-Story Property
- Woodwork
- 1 Fireplace
- Separate Formal Living Room
- Basement Fills Entire Space Under The House
Kitchen
- Country Kitchen
- Oven
- Free-Standing Range
- Dishwasher
Flooring
- Wood
- Carpet
- Vinyl
Bedrooms and Bathrooms
- 4 Bedrooms | 1 Main Level Bedroom
- Bathroom Rough-In
- 2 Full Bathrooms
Laundry
- Laundry Room
- Laundry on main level
- Dryer
- Washer
Outdoor Features
- Deck
- Enclosed patio or porch
Horse Facilities and Amenities
- Horses Allowed On Property
Utilities
- Heating System Uses Wood
- Hot Water Heating System
- Well
- Electric Water Heater
- Septic Tank
- High Speed Internet
Listing and Financial Details
- Tax Lot 1
- Assessor Parcel Number 233200-422-000-0001-004-111
Map
Home Values in the Area
Average Home Value in this Area
Tax History
| Year | Tax Paid | Tax Assessment Tax Assessment Total Assessment is a certain percentage of the fair market value that is determined by local assessors to be the total taxable value of land and additions on the property. | Land | Improvement |
|---|---|---|---|---|
| 2024 | $4,963 | $120,000 | $50,000 | $70,000 |
| 2023 | $2,129 | $120,000 | $50,000 | $70,000 |
| 2022 | $4,478 | $138,400 | $62,200 | $76,200 |
| 2021 | $4,437 | $138,400 | $62,200 | $76,200 |
| 2020 | $3,217 | $138,400 | $62,200 | $76,200 |
| 2019 | $2,781 | $138,400 | $62,200 | $76,200 |
| 2018 | $2,781 | $138,400 | $62,200 | $76,200 |
| 2017 | $2,808 | $138,400 | $62,200 | $76,200 |
| 2016 | $2,802 | $138,400 | $62,200 | $76,200 |
| 2015 | -- | $138,400 | $62,200 | $76,200 |
| 2014 | -- | $138,400 | $62,200 | $76,200 |
Property History
| Date | Event | Price | Change | Sq Ft Price |
|---|---|---|---|---|
| 05/08/2025 05/08/25 | Pending | -- | -- | -- |
| 12/19/2024 12/19/24 | For Sale | $429,000 | -- | $185 / Sq Ft |
Purchase History
| Date | Type | Sale Price | Title Company |
|---|---|---|---|
| Executors Deed | -- | None Available | |
| Warranty Deed | $59,500 | None Available |
Source: Mid New York Regional MLS
MLS Number: S1581852
APN: 233200-422-000-0001-004-110-0000
- 3519 Osceola Rd
- 800 Witzigman Rd
- 1185 William Ernst Rd
- 1185 William Ernst Rd Unit 7
- 11705 Creek Rd
- 1174 William Ernst Rd Unit 8
- 11565 Ernst Rd
- 1316 William Ernst Rd
- 3267 Osceola Rd
- 3267 Osceola Rd
- 0 Creek Rd Unit 7 S1615739
- 11511 State Route 26
- 5330 New York 294
- 3760 Rapke Rd
- 3760 Rapke Rd Unit 23
- part of 1991 Kotary Rd
- 0 Mud Brook Rd
- 1.16 Mud Brook Rd Unit 16
- 1.19 Mud Brook Rd Unit 19
- 1.17 Mud Brook Rd Unit 17

