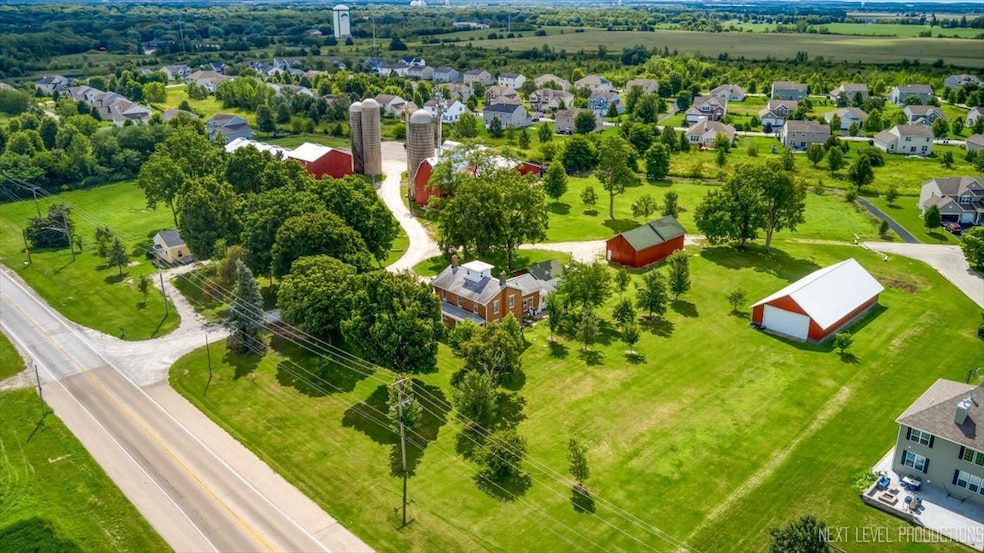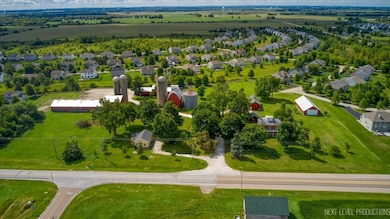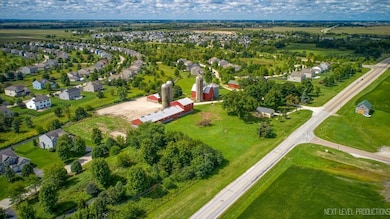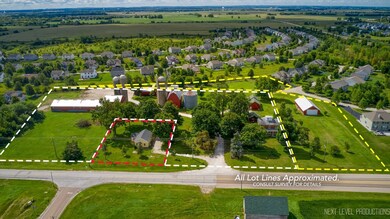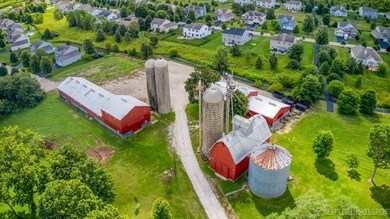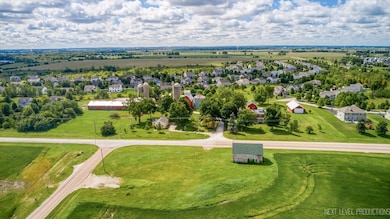3668 W Galena Blvd Aurora, IL 60506
Blackberry Countryside NeighborhoodEstimated payment $7,056/month
Highlights
- Farmhouse Style Home
- Living Room
- Central Air
- 1 Fireplace
- Laundry Room
- Dining Room
About This Home
Love historical homes with room to roam? Look no further! This unique opportunity includes the Ingham Farmhouse and Ingham Schoolhouse, two of Aurora's cherished historical landmarks, situated on a total of 6.76 acres across three separate parcels. The Ingham Farmhouse with 4.99 acres of beautiful land, 3 bedrooms | 2.5 bathrooms with historical charm. Multiple barns with space for an RV, boat, tractors, and more original grain silos Currently rented - please do not drive on the property or disturb the tenant The Yellow Ingham Schoolhouse sits on 0.22 acres, 3 bedrooms | 1 bathroom. A rare chance to own and preserve a piece of local history. The Red Barn Parcel with 1.55 acres separate access from the Ingham Park subdivision Ideal for storage, hobby farming, or potential development. Additional Details: The farmhouse and schoolhouse share a well but each has its own septic system
Home Details
Home Type
- Single Family
Est. Annual Taxes
- $15,439
Year Built
- Built in 1858
Lot Details
- Lot Dimensions are 674x425
- Additional Parcels
Parking
- 4 Parking Spaces
Home Design
- Farmhouse Style Home
- Brick Exterior Construction
Interior Spaces
- 2,800 Sq Ft Home
- 2-Story Property
- 1 Fireplace
- Family Room
- Living Room
- Dining Room
- Basement Fills Entire Space Under The House
- Laundry Room
Bedrooms and Bathrooms
- 3 Bedrooms
- 3 Potential Bedrooms
Utilities
- Central Air
- Heating System Uses Natural Gas
- Well
- Septic Tank
Map
Home Values in the Area
Average Home Value in this Area
Tax History
| Year | Tax Paid | Tax Assessment Tax Assessment Total Assessment is a certain percentage of the fair market value that is determined by local assessors to be the total taxable value of land and additions on the property. | Land | Improvement |
|---|---|---|---|---|
| 2024 | $9,368 | $121,429 | $37,269 | $84,160 |
| 2023 | $9,143 | $109,514 | $33,612 | $75,902 |
| 2022 | $8,714 | $101,102 | $31,030 | $70,072 |
| 2021 | $8,541 | $96,214 | $29,530 | $66,684 |
| 2020 | $8,541 | $94,161 | $28,900 | $65,261 |
| 2019 | $8,603 | $91,082 | $27,955 | $63,127 |
| 2018 | $7,771 | $80,554 | $26,872 | $53,682 |
| 2017 | $7,638 | $76,930 | $25,663 | $51,267 |
| 2016 | $7,527 | $73,540 | $24,532 | $49,008 |
| 2015 | -- | $68,422 | $22,825 | $45,597 |
| 2014 | -- | $65,425 | $21,825 | $43,600 |
| 2013 | -- | $66,112 | $22,054 | $44,058 |
Property History
| Date | Event | Price | List to Sale | Price per Sq Ft |
|---|---|---|---|---|
| 10/29/2025 10/29/25 | For Sale | $1,100,000 | 0.0% | $393 / Sq Ft |
| 09/19/2025 09/19/25 | Pending | -- | -- | -- |
| 08/27/2025 08/27/25 | For Sale | $1,100,000 | -- | $393 / Sq Ft |
Source: Midwest Real Estate Data (MRED)
MLS Number: 12455409
APN: 14-14-400-045
- 1377 Settlers Ct
- Robert Frost with Finished Basement Plan at Settlers Ridge - Village
- Salinger with Finished Basement Plan at Settlers Ridge - Village
- Ernest Hemingway with Finished Basement Plan at Settlers Ridge - Village
- 1310 Airs Ave
- 1290 Airs Ave
- 1266 Airs Ave
- 2972 Trillium Ct E
- 170 Coneflower St
- 160 Isbell Dr
- 1130 Cone Flower Cir
- 7S355 Midfield Dr
- 67 Raven Dr
- 402 Hankes Rd
- 408 Hankes Rd
- 1142 Deerpath Rd
- 2523 Briarwood Ct
- 9 Buckingham Dr
- 2472 Worthington Dr
- 27 S Canterbury Rd
- 2402 Wild Cherry Ct
- 1116 Village Center Pkwy
- 101 Stillwater Ct
- 230 St James Pkwy Unit A
- 2261 Bittersweet Ct
- 206 Brompton Ln Unit A
- 685 Laurel Dr
- 2000 W Illinois Ave
- 537-541 N Edgelawn Dr Unit 537
- 1939 Ashwood Ln
- 538 Mallard Ln Unit B
- 226 Maple St
- 2925 Shetland Ln
- 3010 Shetland Ln
- 1756 Wick Way
- 1641 Jericho Rd
- 1240 W Indian Trail
- 1241 Coffeeberry Ln
- 125 S Fordham Ave
- 1836 Candlelight Cir Unit 153
