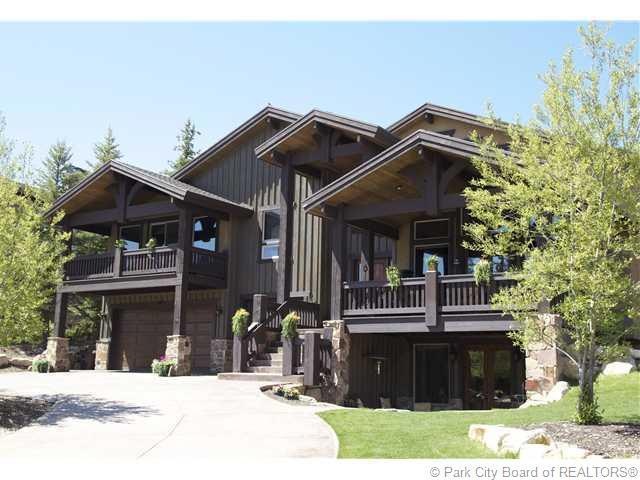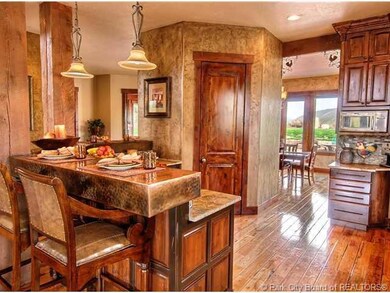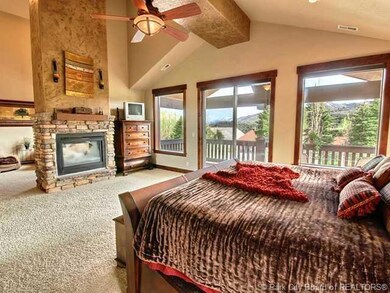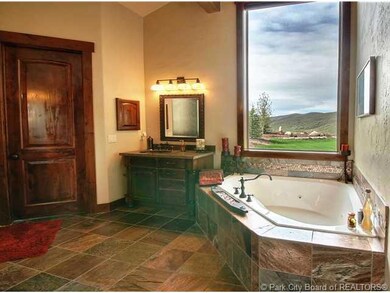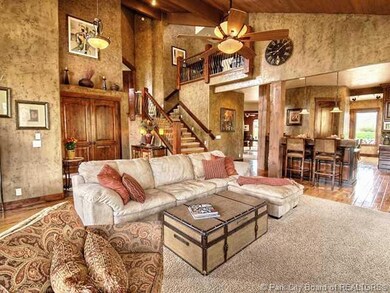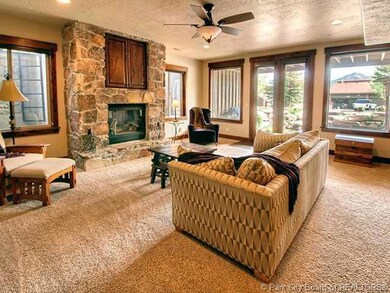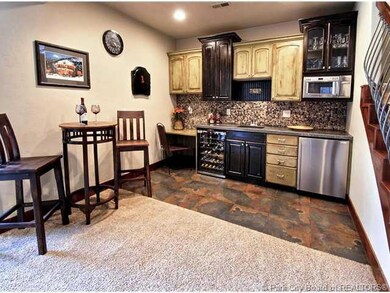
3668 Wrangler Way Park City, UT 84098
Estimated Value: $2,165,000 - $2,805,000
Highlights
- Views of Ski Resort
- Steam Room
- Spa
- Jeremy Ranch Elementary School Rated A
- Home Theater
- Deck
About This Home
As of May 2012Serene lot borders 23 acres of protected open space w/seclusion, unobstructed views & easy access. Unsurpassed curb appeal & easy driveway. Impressive master suite w/enormous closet is on it's own designated floor & a half flight away from 3 lrg beds & expansive loft. Magnificent kitchen & adjoining great room naturally ease into a spectacular dining area accessing the crown jewel-Outdoor Entertainment Perfection! Expansive deck & built in BBQ leads to a terraced & large/flat back grassy yard, hot tub, fireplace & basketball/play area. Main floor features a beautiful fireplaced view office & laundry room located just off the entrance from the 3-car garage. Downstairs features a light & bright family room, wet bar/kitchenette & theater room. Expansive windows capture sunlight throughout. Exquisite features incl copper, granite travertine & massive timbers; many storage areas; custom built-ins/cabinetry. Sq Ft source appraisal.
Last Agent to Sell the Property
Al Barbosa
RE/MAX Associates - Park City Listed on: 05/18/2011
Co-Listed By
Toni Faulk
RE/MAX Associates - Park City
Last Buyer's Agent
Non-Member Non-Members
Coldwell Banker Realty
Home Details
Home Type
- Single Family
Est. Annual Taxes
- $3,103
Year Built
- Built in 2005
Lot Details
- 0.46 Acre Lot
- South Facing Home
- Southern Exposure
- Landscaped
- Level Lot
- Sprinkler System
HOA Fees
- $17 Monthly HOA Fees
Parking
- 3 Car Garage
- Garage Door Opener
- Off-Street Parking
Property Views
- River
- Ski Resort
- Golf Course
- Creek or Stream
- Mountain
- Valley
Home Design
- Contemporary Architecture
- Mountain Contemporary Architecture
- Wood Frame Construction
- Shingle Roof
- Wood Siding
- Steel Siding
- Stone Siding
- Concrete Perimeter Foundation
- Stucco
- Stone
Interior Spaces
- 5,533 Sq Ft Home
- Multi-Level Property
- Wet Bar
- Central Vacuum
- Sound System
- Vaulted Ceiling
- Ceiling Fan
- 2 Fireplaces
- Gas Fireplace
- Great Room
- Family Room
- Formal Dining Room
- Home Theater
- Home Office
- Loft
- Steam Room
- Fire and Smoke Detector
Kitchen
- Breakfast Bar
- Double Oven
- Gas Range
- Dishwasher
Flooring
- Wood
- Tile
Bedrooms and Bathrooms
- 6 Bedrooms
Laundry
- Laundry Room
- Washer and Gas Dryer Hookup
Outdoor Features
- Spa
- Balcony
- Deck
- Patio
- Outdoor Gas Grill
- Porch
Utilities
- Humidifier
- Forced Air Heating and Cooling System
- Heating System Uses Natural Gas
- Programmable Thermostat
- Natural Gas Connected
- Private Water Source
- Gas Water Heater
- Water Softener is Owned
- High Speed Internet
- Multiple Phone Lines
- Phone Available
- Cable TV Available
Listing and Financial Details
- Assessor Parcel Number JR-102
Community Details
Overview
- Association fees include com area taxes, insurance, maintenance exterior, ground maintenance, security
- Association Phone (435) 649-3489
- Jeremy Ranch Area Subdivision
- Property is near a preserve or public land
Recreation
- Trails
Ownership History
Purchase Details
Home Financials for this Owner
Home Financials are based on the most recent Mortgage that was taken out on this home.Purchase Details
Purchase Details
Home Financials for this Owner
Home Financials are based on the most recent Mortgage that was taken out on this home.Similar Homes in Park City, UT
Home Values in the Area
Average Home Value in this Area
Purchase History
| Date | Buyer | Sale Price | Title Company |
|---|---|---|---|
| Schmid Eric | -- | First American Title Insuran | |
| Ponich Becky J | -- | First American Title Insuran | |
| Ponich Tom | -- | Founders Title Co | |
| Bushman Rex B | -- | None Available |
Mortgage History
| Date | Status | Borrower | Loan Amount |
|---|---|---|---|
| Open | Schmid Eric | $610,500 | |
| Closed | Schmid Eric | $604,500 | |
| Closed | Schmidt Eric | $885,000 | |
| Closed | Schmid Eric | $625,000 | |
| Previous Owner | Bushman Rex B | $204,000 |
Property History
| Date | Event | Price | Change | Sq Ft Price |
|---|---|---|---|---|
| 05/09/2012 05/09/12 | Sold | -- | -- | -- |
| 03/10/2012 03/10/12 | Pending | -- | -- | -- |
| 05/18/2011 05/18/11 | For Sale | $1,430,000 | -- | $258 / Sq Ft |
Tax History Compared to Growth
Tax History
| Year | Tax Paid | Tax Assessment Tax Assessment Total Assessment is a certain percentage of the fair market value that is determined by local assessors to be the total taxable value of land and additions on the property. | Land | Improvement |
|---|---|---|---|---|
| 2023 | $8,095 | $1,414,407 | $302,500 | $1,111,907 |
| 2022 | $6,182 | $954,951 | $192,500 | $762,451 |
| 2021 | $7,716 | $1,035,747 | $220,000 | $815,747 |
| 2020 | $6,933 | $879,164 | $199,375 | $679,789 |
| 2019 | $5,861 | $709,217 | $199,375 | $509,842 |
| 2018 | $5,372 | $650,092 | $140,250 | $509,842 |
| 2017 | $4,993 | $650,092 | $140,250 | $509,842 |
| 2016 | $4,458 | $539,626 | $140,250 | $399,376 |
| 2015 | $4,502 | $514,134 | $0 | $0 |
| 2013 | $4,384 | $471,647 | $0 | $0 |
Agents Affiliated with this Home
-
A
Seller's Agent in 2012
Al Barbosa
RE/MAX Associates - Park City
-
T
Seller Co-Listing Agent in 2012
Toni Faulk
RE/MAX Associates - Park City
-
N
Buyer's Agent in 2012
Non-Member Non-Members
Coldwell Banker Realty
-
N
Buyer's Agent in 2012
Non Non-Member
Non Member
-
N
Buyer's Agent in 2012
Non Member Licensee
Non Member
-
N
Buyer's Agent in 2012
Non Member
Park City Board of REALTORS
Map
Source: Park City Board of REALTORS®
MLS Number: 9988724
APN: JR-102
- 3668 Wrangler Way
- 3668 Wrangler Way Unit 102
- 3648 Wrangler Way
- 3648 Wrangler Way Unit JR-101
- 3684 Wrangler Way
- 3684 Wrangler Way Unit JR-103
- 3667 Wrangler Way
- 3630 Wrangler Way
- 3691 Wrangler Way
- 3639 Wrangler Way
- 3556 Wrangler Way
- 3610 Wrangler Way
- 3627 Wrangler Way
- 3760 Saddleback Rd
- 3748 Saddleback Rd
- 3724 Wrangler Way
- 3760 W Saddleback Rd
- 3712 W Saddleback Rd
- 3712 Saddleback Rd
- 3605 Wrangler Way
