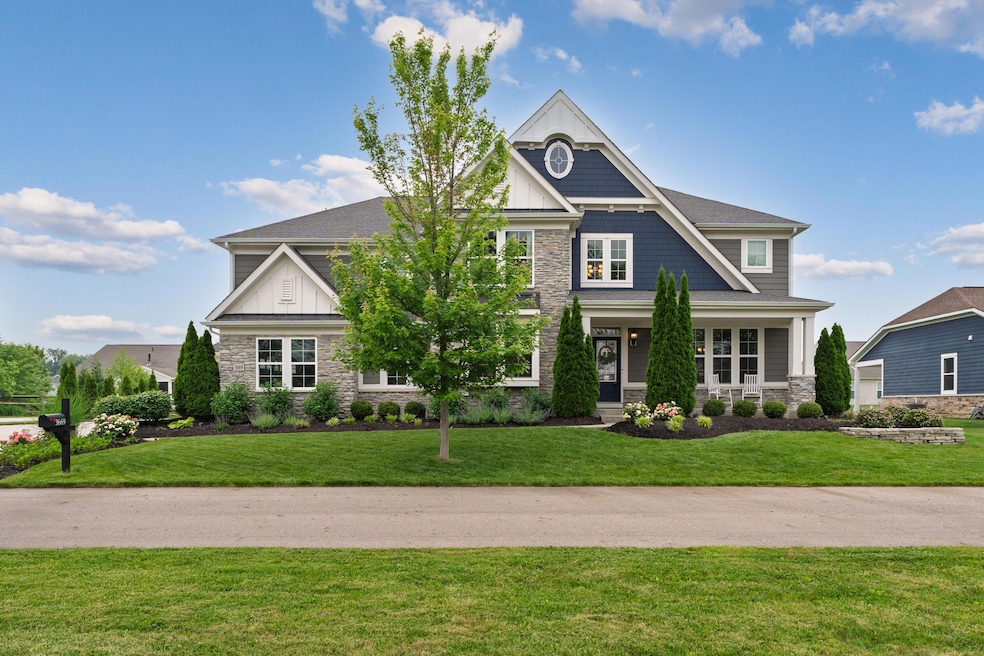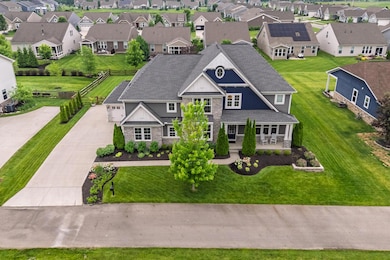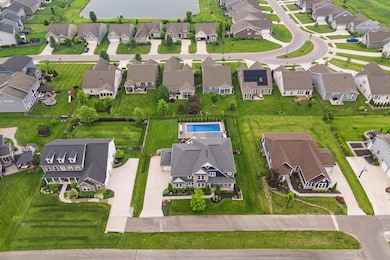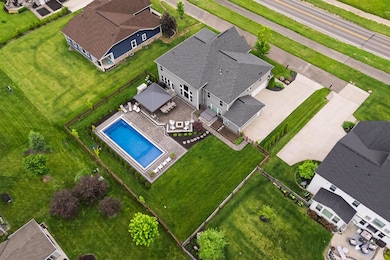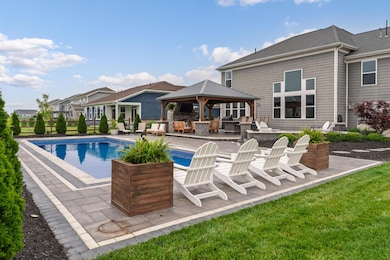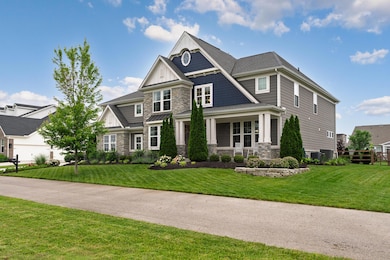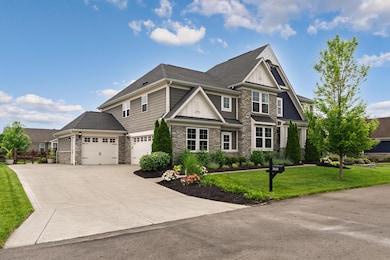
3669 Audubon Ave Hilliard, OH 43026
Brown NeighborhoodEstimated payment $6,632/month
Highlights
- In Ground Pool
- Great Room
- 3 Car Attached Garage
- Hilliard Bradley High School Rated A-
- Fenced Yard
- Humidifier
About This Home
Welcome to 3669 Audubon Drive, a stunning 5-level split in Hilliard offering over 4,163 square feet of thoughtfully upgraded living space. Featuring 4 spacious bedrooms, 2 full baths, and 1 half bath, this home blends elegance, comfort, and exceptional outdoor living in one of the area's most desirable neighborhoods.Step inside to a beautifully appointed main level where the chef's kitchen stands out with upgraded granite countertops, an expansive center island, under-cabinet lighting, a gas range, and custom cabinetry. The adjacent great room boasts a dramatic floor-to-ceiling 2-story stone fireplace, creating a warm and inviting atmosphere for both everyday living and entertaining.Details matter, and this home has them in abundance: upgraded staircase spindles, chair-rail moulding throughout the foyer, and designer touches in the guest bedrooms — including board-and-batten and accent walls. The owner's suite is a true retreat, featuring tray ceilings, two walk-in closets, and a luxurious bath. A redesigned main-level bathroom vanity adds a modern touch.The finished side-entry garage and third-car bay offer ample storage, with shelving, painted interiors, and unfinished attic space. Distributed in-home audio includes built-in kitchen speakers and exterior audio ports, perfect for seamless indoor/outdoor entertaining.Step into your private backyard paradise: a ~2,000 sq ft paver patio and pool deck, anchored by a 16'x16' Berlin Gardens pavilion with a stone fireplace, TV mount, and gas line. Enjoy summer days in the 40'x16' heated saltwater pool with auto safety cover, sun shelf, 7' deep end, LED lighting, and corner seating. Entertain at the granite bar, grill on the 30' DCS professional grill, or relax in the 8-seat hot tub.Additional highlights include a 9-zone irrigation system, professionally landscaped yard, cedar garden beds, and sealed patio/pool deck (2024). Come experience resort-style living at 3669 Audubon Drive!
Last Listed By
NextHome Experience License #2002002129 Listed on: 06/06/2025

Open House Schedule
-
Sunday, June 08, 20251:00 to 3:00 pm6/8/2025 1:00:00 PM +00:006/8/2025 3:00:00 PM +00:00Add to Calendar
Home Details
Home Type
- Single Family
Est. Annual Taxes
- $18,569
Year Built
- Built in 2018
Lot Details
- 0.39 Acre Lot
- Fenced Yard
- Irrigation
HOA Fees
- $33 Monthly HOA Fees
Parking
- 3 Car Attached Garage
Home Design
- Split Level Home
Interior Spaces
- 4,163 Sq Ft Home
- 5-Story Property
- Gas Log Fireplace
- Insulated Windows
- Great Room
- Family Room
- Home Security System
- Laundry on main level
- Basement
Kitchen
- Electric Range
- Microwave
- Dishwasher
Flooring
- Carpet
- Ceramic Tile
Bedrooms and Bathrooms
- 4 Bedrooms
Pool
- In Ground Pool
- Spa
Outdoor Features
- Patio
- Outbuilding
Utilities
- Humidifier
- Forced Air Heating and Cooling System
- Heating System Uses Gas
- Gas Water Heater
Listing and Financial Details
- Assessor Parcel Number 053-000379
Community Details
Overview
- Association Phone (877) 405-1089
- Omni HOA
Recreation
- Bike Trail
Map
Home Values in the Area
Average Home Value in this Area
Tax History
| Year | Tax Paid | Tax Assessment Tax Assessment Total Assessment is a certain percentage of the fair market value that is determined by local assessors to be the total taxable value of land and additions on the property. | Land | Improvement |
|---|---|---|---|---|
| 2024 | $18,569 | $276,220 | $53,060 | $223,160 |
| 2023 | $16,023 | $276,220 | $53,060 | $223,160 |
| 2022 | $12,987 | $176,410 | $38,330 | $138,080 |
| 2021 | $12,993 | $176,410 | $38,330 | $138,080 |
| 2020 | $12,857 | $176,410 | $38,330 | $138,080 |
| 2019 | $8,620 | $105,040 | $36,510 | $68,530 |
| 2018 | $750 | $18,310 | $18,310 | $0 |
| 2017 | $0 | $0 | $0 | $0 |
Property History
| Date | Event | Price | Change | Sq Ft Price |
|---|---|---|---|---|
| 06/06/2025 06/06/25 | For Sale | $899,900 | -- | $216 / Sq Ft |
Purchase History
| Date | Type | Sale Price | Title Company |
|---|---|---|---|
| Warranty Deed | $544,600 | Independent Title Services I | |
| Deed | $270,823 | -- |
Mortgage History
| Date | Status | Loan Amount | Loan Type |
|---|---|---|---|
| Open | $520,000 | New Conventional | |
| Closed | $522,614 | Adjustable Rate Mortgage/ARM | |
| Previous Owner | -- | No Value Available |
Similar Homes in Hilliard, OH
Source: Columbus and Central Ohio Regional MLS
MLS Number: 225019588
APN: 053-000379
- 3669 Audubon Ave
- 3596 Sparrow Ct
- 3624 Sparrow Ct
- 3736 Sanctuary Loop
- 3781 Aviary Loop
- 3821 Aviary Loop
- 6601 Marshview Dr
- 6540 Marshview Dr
- 6600 Davis Rd
- 6580 Davis Rd
- 6865 Losino Ln
- 4528 Nonius Dr
- 4381 Kabarda Way
- 4518 Nonius Dr
- 4514 Nonius Dr
- 4516 Nonius Dr
- 4520 Nonius Dr
- 6810 Losino Ln
- 4506 Nonius Dr
- 6833 Losino Ln
