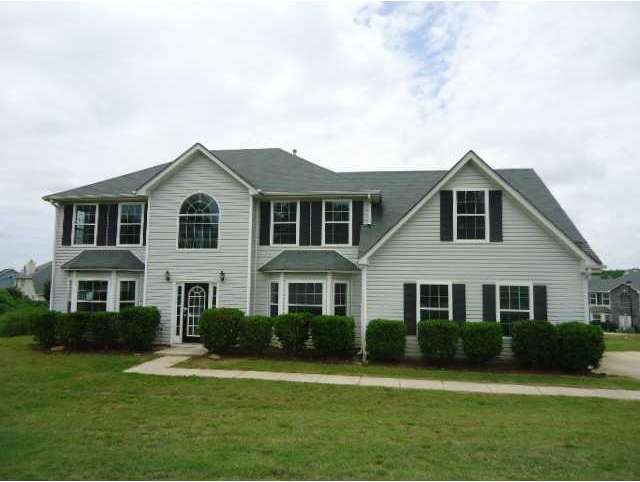3669 Craggy Perch Douglasville, GA 30135
Anneewakee NeighborhoodHighlights
- Traditional Architecture
- Community Pool
- Formal Dining Room
- Holly Springs Elementary School Rated A-
- Home Office
- 2 Car Attached Garage
About This Home
As of August 2012Case # 105-223570. Charming 5BD/3BA Two story home in Natures Point in Douglas Co.(hoa community) This home features an inviting floor plan, separate dining room, spacious family room w/fireplace, study, 2 car garage,& more. Great location & good school district. 'Sold as is' Min $100 down. Up to 3% in closing cost.
Last Buyer's Agent
NON-MLS NMLS
Non FMLS Member
Home Details
Home Type
- Single Family
Est. Annual Taxes
- $1,414
Year Built
- Built in 2003
Parking
- 2 Car Attached Garage
- Driveway Level
Home Design
- Traditional Architecture
- Frame Construction
- Composition Roof
Interior Spaces
- 3,082 Sq Ft Home
- 2-Story Property
- Tray Ceiling
- Family Room with Fireplace
- Formal Dining Room
- Home Office
- Carpet
- Laundry Room
Bedrooms and Bathrooms
- 5 Bedrooms
- Dual Vanity Sinks in Primary Bathroom
- Separate Shower in Primary Bathroom
- Soaking Tub
Schools
- Holly Springs - Douglas Elementary School
- Chapel Hill - Douglas Middle School
- Chapel Hill High School
Utilities
- Forced Air Heating and Cooling System
- Cable TV Available
Additional Features
- Patio
- Level Lot
Listing and Financial Details
- Tax Lot 287
- Assessor Parcel Number 3669CraggyPerch
Community Details
Overview
- Property has a Home Owners Association
- Association Phone (770) 577-9265
- Natures Point Subdivision
Recreation
- Community Playground
- Swim or tennis dues are required
- Community Pool
Ownership History
Purchase Details
Home Financials for this Owner
Home Financials are based on the most recent Mortgage that was taken out on this home.Purchase Details
Purchase Details
Purchase Details
Home Financials for this Owner
Home Financials are based on the most recent Mortgage that was taken out on this home.Purchase Details
Purchase Details
Home Financials for this Owner
Home Financials are based on the most recent Mortgage that was taken out on this home.Map
Home Values in the Area
Average Home Value in this Area
Purchase History
| Date | Type | Sale Price | Title Company |
|---|---|---|---|
| Special Warranty Deed | $10,770 | None Listed On Document | |
| Limited Warranty Deed | -- | -- | |
| Limited Warranty Deed | $7,792,348 | -- | |
| Warranty Deed | $74,300 | -- | |
| Foreclosure Deed | -- | -- | |
| Warranty Deed | -- | -- | |
| Deed | $176,000 | -- |
Mortgage History
| Date | Status | Loan Amount | Loan Type |
|---|---|---|---|
| Open | $550,498,000 | New Conventional | |
| Previous Owner | $171,314 | Stand Alone Second | |
| Previous Owner | $173,260 | VA |
Property History
| Date | Event | Price | Change | Sq Ft Price |
|---|---|---|---|---|
| 04/07/2014 04/07/14 | Rented | $1,250 | 0.0% | -- |
| 04/07/2014 04/07/14 | For Rent | $1,250 | 0.0% | -- |
| 08/09/2012 08/09/12 | Sold | $74,300 | -7.1% | $24 / Sq Ft |
| 07/10/2012 07/10/12 | Pending | -- | -- | -- |
| 06/14/2012 06/14/12 | For Sale | $80,000 | -- | $26 / Sq Ft |
Tax History
| Year | Tax Paid | Tax Assessment Tax Assessment Total Assessment is a certain percentage of the fair market value that is determined by local assessors to be the total taxable value of land and additions on the property. | Land | Improvement |
|---|---|---|---|---|
| 2024 | $3,002 | $93,360 | $25,920 | $67,440 |
| 2023 | $3,002 | $93,360 | $25,920 | $67,440 |
| 2022 | $2,757 | $82,680 | $15,805 | $66,875 |
| 2021 | $2,761 | $82,680 | $15,805 | $66,875 |
| 2020 | $2,798 | $82,680 | $10,440 | $72,240 |
| 2019 | $2,761 | $80,640 | $10,440 | $70,200 |
| 2018 | -- | $76,720 | $10,440 | $66,280 |
| 2017 | $2,262 | $69,560 | $10,560 | $59,000 |
| 2016 | $1,357 | $40,320 | $9,760 | $30,560 |
Source: First Multiple Listing Service (FMLS)
MLS Number: 5031474
APN: 0015-00-9-0-295
- 4419 White Rd
- 4524 Glider Cir
- 4506 White Rd
- 3577 N Winds Trail
- 3681 Auger Trail
- 3694 Arrowhead Place
- 4880 Bald Eagle Way
- 4542 White Rd
- 4438 Tuckahoe Ct
- 3203 Lower Creek Dr
- 3448 Craggy Perch Unit 4
- 4615 Thermal Ct
- 4625 Thermal Ct Unit 1
- 4030 Staghorn Ct
- 4015 Soaring Dr
- 4072 Staghorn Ct
- 3270 Forest Green Dr
- 3290 Forest Green Dr
