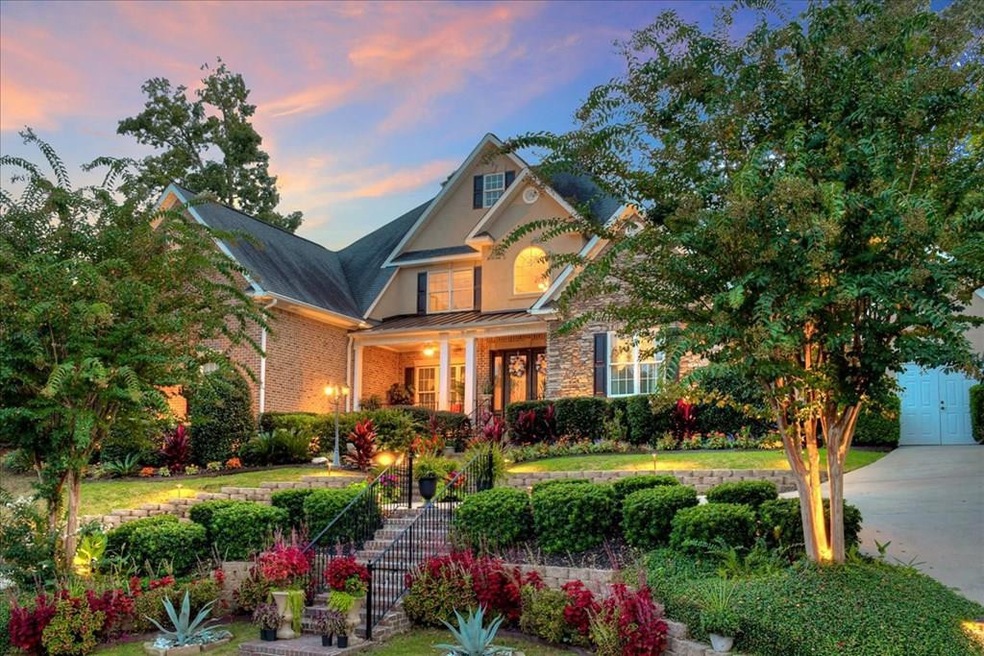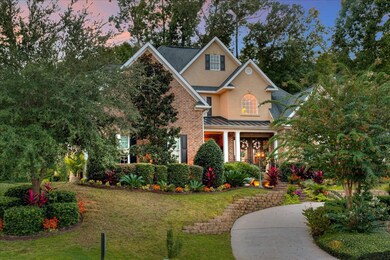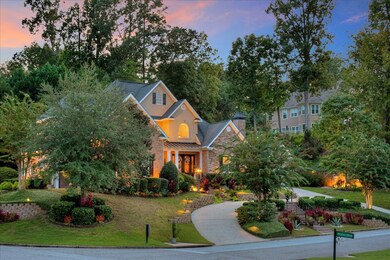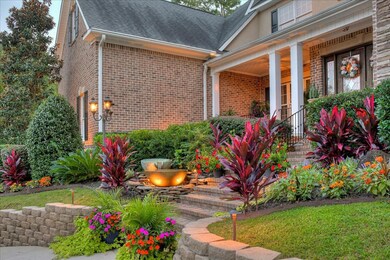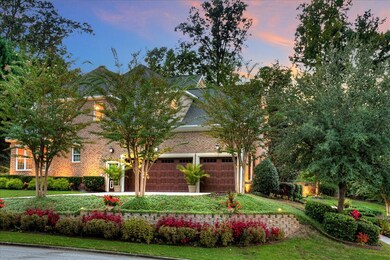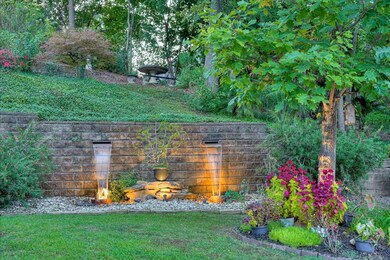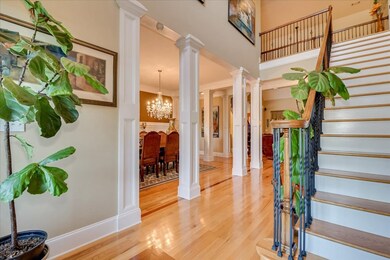
3669 Foxfire Place Augusta, GA 30907
Highlights
- Golf Course Community
- Gated Community
- Fireplace in Primary Bedroom
- Stevens Creek Elementary School Rated A
- Clubhouse
- Newly Painted Property
About This Home
As of December 2021Looking for your own piece of the Masters? Look no further! This property features a waterfall; water bowl (front entrance); over $50,000 in landscaping and plants; and a Koi pond! The home has hardwood floors throughout the main floor including the over-sized owner's suite which showcases cherry hardwood floors, two walk-in closets and a fireplace. Included is a therapeutic steamed ceramic tile shower and heated tile floors in the owner's bathroom. The kitchen has updated (new) KitchenAid appliances, granite countertops, a walk-in pantry and a wet bar in the living room. The sun porch is also a perfect place to enjoy your morning coffee! There are 4 additional bedrooms upstairs with 2 full baths (Jack-n-Jill) and large walk-in attic storage space. Adding even more storage to the property, there is an additional detached building that matches the primary and is wired for electrical! With a 3-stall garage and horseshoe driveway, there is plenty of room for parking and entertaining.
Last Agent to Sell the Property
Summer House Realty License #377575 Listed on: 09/16/2021
Last Buyer's Agent
Douglas Conner
Better Homes & Gardens Executive Partners License #407176
Home Details
Home Type
- Single Family
Est. Annual Taxes
- $8,553
Year Built
- Built in 2006 | Remodeled
Lot Details
- Landscaped
- Front and Back Yard Sprinklers
- Garden
Parking
- 3 Car Attached Garage
- Garage Door Opener
- Circular Driveway
Home Design
- Newly Painted Property
- Brick Exterior Construction
- Composition Roof
- Stone Siding
- Stucco
Interior Spaces
- 4,171 Sq Ft Home
- 2-Story Property
- Wet Bar
- Built-In Features
- Ceiling Fan
- Gas Log Fireplace
- Insulated Windows
- Blinds
- Insulated Doors
- Entrance Foyer
- Great Room with Fireplace
- 3 Fireplaces
- Family Room
- Living Room
- Breakfast Room
- Dining Room
- Home Office
- Bonus Room
- Sun or Florida Room
- Fire and Smoke Detector
Kitchen
- Eat-In Kitchen
- Gas Range
- Built-In Microwave
- Dishwasher
- Kitchen Island
- Disposal
Flooring
- Wood
- Carpet
- Ceramic Tile
Bedrooms and Bathrooms
- 5 Bedrooms
- Primary Bedroom on Main
- Fireplace in Primary Bedroom
- Walk-In Closet
- Garden Bath
Laundry
- Laundry Room
- Washer and Gas Dryer Hookup
Attic
- Attic Floors
- Partially Finished Attic
Finished Basement
- Interior and Exterior Basement Entry
- Workshop
- Crawl Space
Outdoor Features
- Balcony
- Enclosed patio or porch
- Gazebo
- Separate Outdoor Workshop
- Outdoor Grill
Schools
- Stevens Creek Elementary School
- Stallings Island Middle School
- Lakeside High School
Utilities
- Multiple cooling system units
- Heating System Uses Natural Gas
- Heat Pump System
- Vented Exhaust Fan
- Gas Water Heater
Listing and Financial Details
- Assessor Parcel Number 081B796
Community Details
Overview
- Property has a Home Owners Association
- West Lake Subdivision
Amenities
- Clubhouse
Recreation
- Golf Course Community
- Tennis Courts
- Community Playground
- Community Pool
- Park
Security
- Security Guard
- Gated Community
Ownership History
Purchase Details
Home Financials for this Owner
Home Financials are based on the most recent Mortgage that was taken out on this home.Purchase Details
Home Financials for this Owner
Home Financials are based on the most recent Mortgage that was taken out on this home.Purchase Details
Home Financials for this Owner
Home Financials are based on the most recent Mortgage that was taken out on this home.Similar Homes in the area
Home Values in the Area
Average Home Value in this Area
Purchase History
| Date | Type | Sale Price | Title Company |
|---|---|---|---|
| Trustee Deed | $700,000 | -- | |
| Deed | $582,000 | -- | |
| Deed | $559,100 | -- |
Mortgage History
| Date | Status | Loan Amount | Loan Type |
|---|---|---|---|
| Previous Owner | $382,000 | New Conventional | |
| Previous Owner | $400,000 | New Conventional | |
| Previous Owner | $402,458 | VA | |
| Previous Owner | $417,000 | VA | |
| Previous Owner | $448,000 | New Conventional |
Property History
| Date | Event | Price | Change | Sq Ft Price |
|---|---|---|---|---|
| 12/02/2021 12/02/21 | Sold | $700,000 | 0.0% | $168 / Sq Ft |
| 09/18/2021 09/18/21 | Pending | -- | -- | -- |
| 09/16/2021 09/16/21 | For Sale | $699,900 | +20.3% | $168 / Sq Ft |
| 12/30/2014 12/30/14 | Sold | $582,000 | -2.2% | $135 / Sq Ft |
| 11/15/2014 11/15/14 | Pending | -- | -- | -- |
| 11/10/2014 11/10/14 | For Sale | $595,000 | -- | $138 / Sq Ft |
Tax History Compared to Growth
Tax History
| Year | Tax Paid | Tax Assessment Tax Assessment Total Assessment is a certain percentage of the fair market value that is determined by local assessors to be the total taxable value of land and additions on the property. | Land | Improvement |
|---|---|---|---|---|
| 2024 | $8,553 | $340,118 | $45,904 | $294,214 |
| 2023 | $8,553 | $319,661 | $42,904 | $276,757 |
| 2022 | $7,216 | $275,575 | $43,304 | $232,271 |
| 2021 | $6,601 | $240,722 | $30,804 | $209,918 |
| 2020 | $6,491 | $231,780 | $28,504 | $203,276 |
| 2019 | $6,394 | $228,272 | $29,604 | $198,668 |
| 2018 | $6,292 | $223,846 | $27,804 | $196,042 |
| 2017 | $6,150 | $218,005 | $28,804 | $189,201 |
| 2016 | $5,764 | $211,764 | $27,280 | $184,484 |
| 2015 | $5,692 | $208,682 | $25,980 | $182,702 |
| 2014 | $4,853 | $177,390 | $28,980 | $148,410 |
Agents Affiliated with this Home
-
Peter Larson

Seller's Agent in 2021
Peter Larson
Summer House Realty
(706) 993-0414
33 in this area
261 Total Sales
-
D
Buyer's Agent in 2021
Douglas Conner
Better Homes & Gardens Executive Partners
-
Kalista Cave

Seller's Agent in 2014
Kalista Cave
Blanchard & Calhoun - Scott Nixon
(706) 251-3304
13 in this area
210 Total Sales
Map
Source: REALTORS® of Greater Augusta
MLS Number: 475606
APN: 081B796
- 3667 Foxfire Place
- 247 Watervale Rd
- 4120 Shady Oaks Dr
- 320 Gloucester Rd
- 505 Cambridge Way
- 402 Congressional Ct
- 466 Cambridge Way
- 3637 Foxfire Place
- 408 Hastings Place
- 3593 Westhampton Dr
- 429 Cambridge Cir
- 3558 Watervale Way
- 3555 Watervale Way
- 345 Old Salem Way
- 3701 Wexford Dr
- 414 Parliament Rd
- 3597 Parliament Place
- 593 Medinah Dr
- 3630 Westhampton Dr
- 3527 Granite Way
