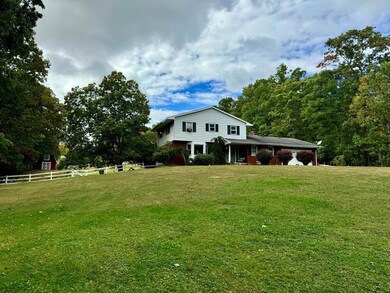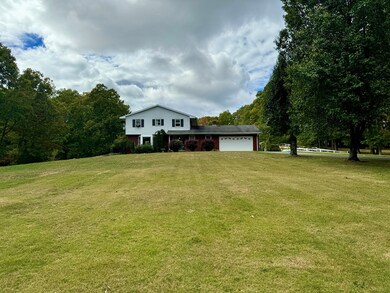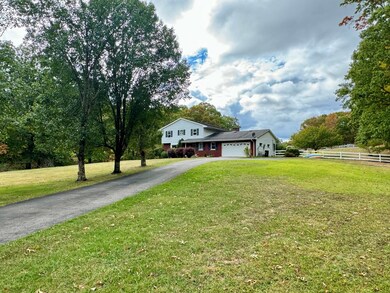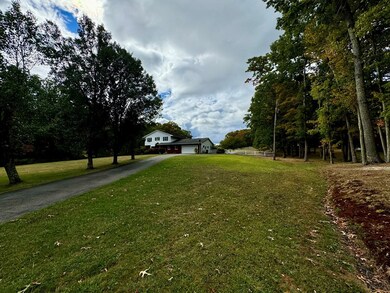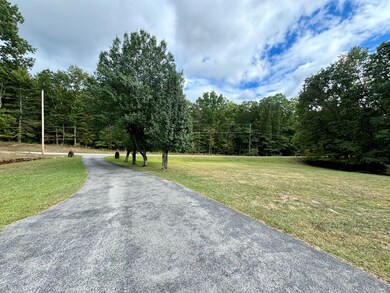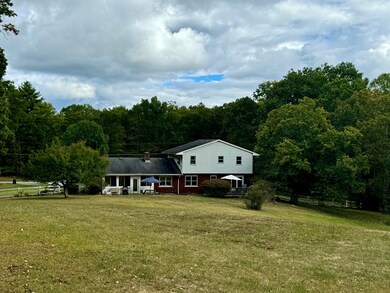
3669 Grandview Rd Beaver, WV 25813
Highlights
- 1.74 Acre Lot
- Secluded Lot
- Sun or Florida Room
- Deck
- Wood Flooring
- 3-minute walk to Grandview State Park
About This Home
As of November 2024Location! Location! Location! This two-story four bedroom 2 1/2 bath home has over 2200 ft.. & sits on 1.74 acres. Covered front porch leading to large open foyer. Formal living room with large bay window and original hardwood floors that low into the formal dining room. Dining room has French doors leading out to the decking area. Family room has fireplace and built in cabinetry. Huge sunroom with high ceilings and tons of windows for additional lighting. All appliances convey and kitchen, and also has a breakfast nook. Large primary suite with walk-in closet and full bath. Hardwood floors flowing throughout all bedrooms. Wainscoting throughout the home as well! huge fenced in backyard with barn and attached workshop. Located right off of the interstate.
Last Agent to Sell the Property
ARMES REAL ESTATE & LAND COMPANY INC. Brokerage Email: 6812385495, armesrealestate@outlook.com License #WVB230300912 Listed on: 09/20/2024
Last Buyer's Agent
ARMES REAL ESTATE & LAND COMPANY INC. Brokerage Email: 6812385495, armesrealestate@outlook.com License #WVB230300912 Listed on: 09/20/2024
Home Details
Home Type
- Single Family
Est. Annual Taxes
- $851
Year Built
- Built in 1973
Lot Details
- 1.74 Acre Lot
- Fenced
- Landscaped
- Secluded Lot
- Level Lot
- Garden
Home Design
- Brick Exterior Construction
- Architectural Shingle Roof
Interior Spaces
- 2,252 Sq Ft Home
- 2-Story Property
- Crown Molding
- Ceiling Fan
- Fireplace
- Blinds
- Entrance Foyer
- Living Room
- Formal Dining Room
- Sun or Florida Room
Kitchen
- Eat-In Kitchen
- Oven
- Cooktop
- Dishwasher
Flooring
- Wood
- Tile
Bedrooms and Bathrooms
- 4 Bedrooms
- Walk-In Closet
- Bathroom on Main Level
- Bathtub Includes Tile Surround
Laundry
- Laundry on main level
- Washer and Dryer Hookup
Parking
- 2 Car Attached Garage
- Open Parking
Outdoor Features
- Deck
- Covered patio or porch
- Shed
Schools
- Daniels Elementary School
- Shady Spring Middle School
- Shady Spring High School
Utilities
- Central Air
- Heat Pump System
- Electric Water Heater
- Septic Tank
Community Details
- Grandview Farms Subdivision
Similar Homes in the area
Home Values in the Area
Average Home Value in this Area
Mortgage History
| Date | Status | Loan Amount | Loan Type |
|---|---|---|---|
| Closed | $390,000 | Stand Alone Refi Refinance Of Original Loan | |
| Closed | $133,500 | No Value Available |
Property History
| Date | Event | Price | Change | Sq Ft Price |
|---|---|---|---|---|
| 11/04/2024 11/04/24 | Sold | $285,000 | -5.0% | $127 / Sq Ft |
| 09/20/2024 09/20/24 | For Sale | $299,900 | -- | $133 / Sq Ft |
Tax History Compared to Growth
Tax History
| Year | Tax Paid | Tax Assessment Tax Assessment Total Assessment is a certain percentage of the fair market value that is determined by local assessors to be the total taxable value of land and additions on the property. | Land | Improvement |
|---|---|---|---|---|
| 2024 | $851 | $90,840 | $21,960 | $68,880 |
| 2023 | $837 | $89,700 | $21,960 | $67,740 |
| 2022 | $837 | $89,700 | $21,960 | $67,740 |
| 2021 | $822 | $88,440 | $21,960 | $66,480 |
| 2020 | $817 | $87,600 | $21,120 | $66,480 |
| 2019 | $54 | $87,600 | $21,120 | $66,480 |
| 2018 | $817 | $87,600 | $21,120 | $66,480 |
| 2017 | $817 | $87,600 | $21,120 | $66,480 |
| 2016 | $834 | $87,900 | $21,120 | $66,780 |
| 2015 | $715 | $85,200 | $21,120 | $64,080 |
| 2014 | $715 | $78,240 | $15,540 | $62,700 |
Agents Affiliated with this Home
-
Lisa Armes

Seller's Agent in 2024
Lisa Armes
ARMES REAL ESTATE & LAND COMPANY INC.
(304) 890-2388
96 in this area
169 Total Sales
Map
Source: Beckley Board of REALTORS®
MLS Number: 88644
APN: 08-3A-00020000
- 927 Old Grandview Rd
- 115 Jefferson Dr
- 116 Lady Slipper Cir
- 2856 Grandview Rd
- 0 Rebecca Ln Unit 13.1 87185
- 2315 Grandview Rd
- 0 Redden Ridge
- 504 Wandering Ln
- 561 County Route 415
- 0 Maplewood Ln
- 124 Cottonwood Ave
- 1103 Overlook Dr
- TBD Weston Ln
- 800 Overlook Dr
- 135 Riverview Ln
- 406 Overlook Dr
- 650 Sweeneysburg Rd
- 202 E Bunting Ln
- 110 Eastview Ln
- 34 Oriole Place

