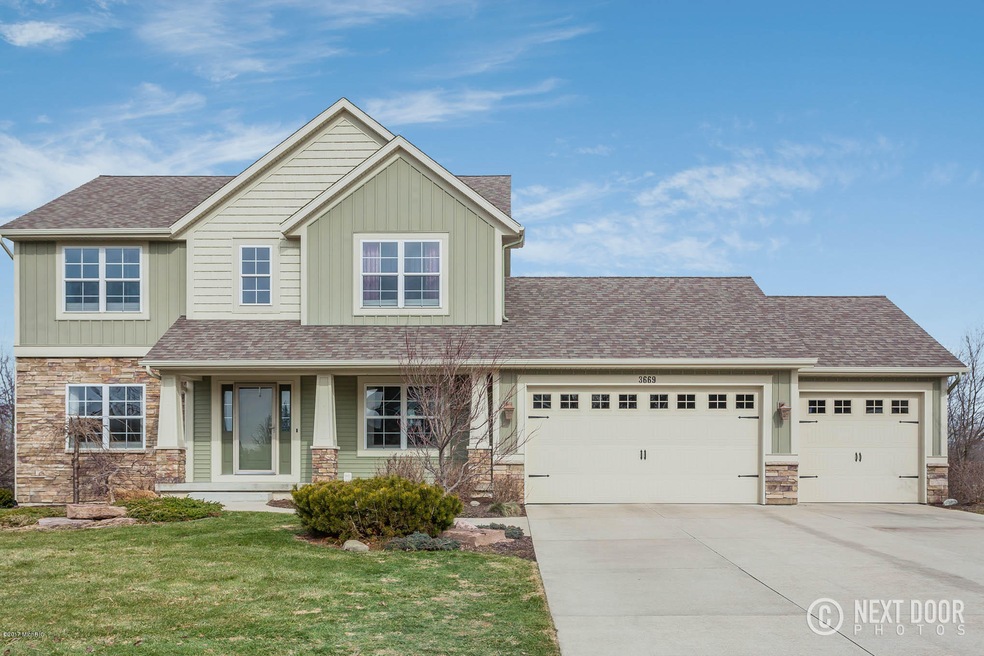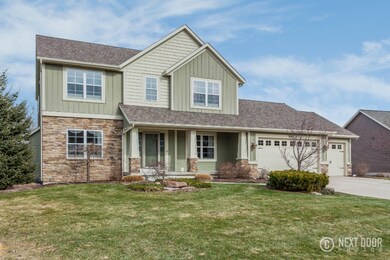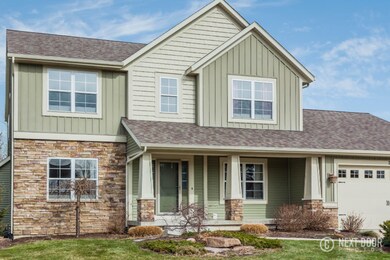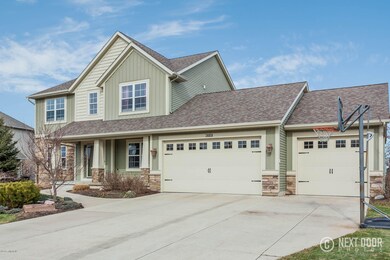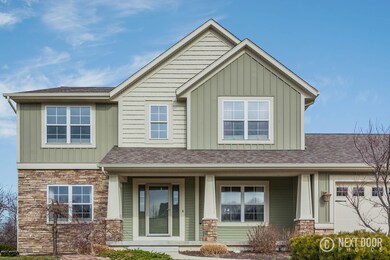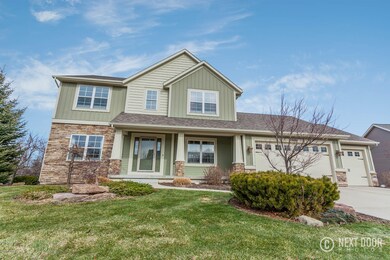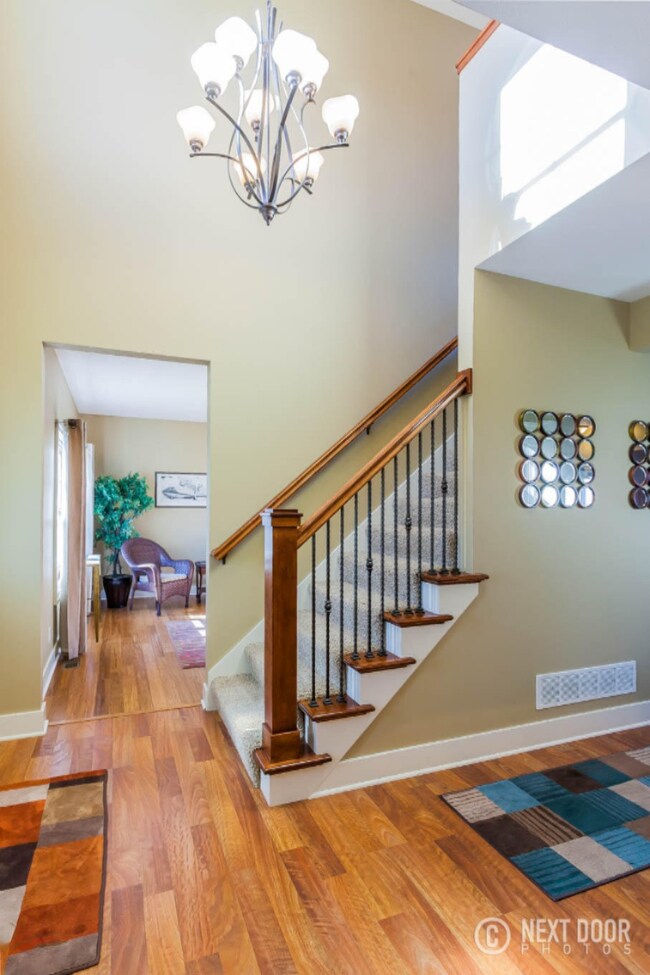
3669 Maplebrook Dr NW Grand Rapids, MI 49534
Highlights
- 1 Acre Lot
- Recreation Room
- Traditional Architecture
- Deck
- Wooded Lot
- Wood Flooring
About This Home
As of August 2023Welcome Home! This custom built home, sits on a gorgeous one acre lot with both green space and woods. Enter into the stunning foyer with high ceilings and openness. It is surrounded on either side by a formal dining area, which can accommodate a large gathering, and a much needed home office with French doors. The high-end kitchen features shaker style dark maple cabinets, large
granite covered island, tile back splash, stainless steel appliances, and
walk-in pantry, and eating area! Relax
in the adjoining cozy family room with
it's charming gas log fireplace, adorned
by stone and custom maple built-ins. Stay organized with the amazing mud room
,complete with built-in lockers, storage
bench, and half bath! Upstairs is a huge master bedroom with cathedral ceilings with attached luxury bath including vanity with double sinks, shower, soaker tub and walk-in closet. Two additional bedrooms, equal in size, and another full bath with double sinks, finishes the upstairs. The finished walk-out lower level is perfect for entertaining. There is a rec. room, large bedroom, full bath, laundry room, along with ample storage space! You will love relaxing and enjoying cooking out, on either of your two upper decks or lower patio! The three car fully finished garage is attached, and yard is professionally landscaped, new 10x12 shed, as well as underground sprinkling. Professional Blinds and window treatments stay! Come see this move-in ready beautiful home!
Last Agent to Sell the Property
Michele Doyle
Keller Williams GR East Listed on: 02/15/2017
Last Buyer's Agent
Lloyd Paul
Greenridge Realty (EGR) License #6501107269
Home Details
Home Type
- Single Family
Est. Annual Taxes
- $4,020
Year Built
- Built in 2007
Lot Details
- 1 Acre Lot
- Shrub
- Sprinkler System
- Wooded Lot
- Property is zoned SF, SF
Parking
- 3 Car Attached Garage
- Garage Door Opener
Home Design
- Traditional Architecture
- Brick or Stone Mason
- Composition Roof
- Vinyl Siding
- Stone
Interior Spaces
- 3,050 Sq Ft Home
- 3-Story Property
- Ceiling Fan
- Gas Log Fireplace
- Insulated Windows
- Window Treatments
- Mud Room
- Family Room with Fireplace
- Dining Area
- Recreation Room
- Walk-Out Basement
- Attic Fan
Kitchen
- Eat-In Kitchen
- Oven
- Range
- Microwave
- Dishwasher
- Kitchen Island
- Disposal
Flooring
- Wood
- Laminate
Bedrooms and Bathrooms
- 4 Bedrooms
Outdoor Features
- Deck
- Patio
- Shed
- Storage Shed
- Porch
Utilities
- Humidifier
- Forced Air Heating and Cooling System
- Heating System Uses Natural Gas
- Natural Gas Water Heater
- High Speed Internet
- Phone Available
- Cable TV Available
Ownership History
Purchase Details
Home Financials for this Owner
Home Financials are based on the most recent Mortgage that was taken out on this home.Purchase Details
Home Financials for this Owner
Home Financials are based on the most recent Mortgage that was taken out on this home.Purchase Details
Home Financials for this Owner
Home Financials are based on the most recent Mortgage that was taken out on this home.Purchase Details
Home Financials for this Owner
Home Financials are based on the most recent Mortgage that was taken out on this home.Similar Homes in Grand Rapids, MI
Home Values in the Area
Average Home Value in this Area
Purchase History
| Date | Type | Sale Price | Title Company |
|---|---|---|---|
| Warranty Deed | $475,000 | Sun Title Agency Of Michigan | |
| Warranty Deed | $345,000 | None Available | |
| Warranty Deed | $60,500 | None Available | |
| Warranty Deed | $62,900 | -- |
Mortgage History
| Date | Status | Loan Amount | Loan Type |
|---|---|---|---|
| Previous Owner | $290,000 | New Conventional | |
| Previous Owner | $45,450 | Credit Line Revolving | |
| Previous Owner | $278,500 | Stand Alone Refi Refinance Of Original Loan | |
| Previous Owner | $276,000 | New Conventional | |
| Previous Owner | $52,000 | Credit Line Revolving | |
| Previous Owner | $257,000 | New Conventional | |
| Previous Owner | $282,000 | New Conventional | |
| Previous Owner | $287,375 | Construction | |
| Previous Owner | $59,755 | Fannie Mae Freddie Mac |
Property History
| Date | Event | Price | Change | Sq Ft Price |
|---|---|---|---|---|
| 08/01/2023 08/01/23 | Sold | $475,000 | -5.9% | $156 / Sq Ft |
| 07/24/2023 07/24/23 | Pending | -- | -- | -- |
| 07/07/2023 07/07/23 | Price Changed | $505,000 | -3.8% | $166 / Sq Ft |
| 06/15/2023 06/15/23 | Price Changed | $524,900 | -7.9% | $172 / Sq Ft |
| 06/13/2023 06/13/23 | For Sale | $569,900 | +65.2% | $187 / Sq Ft |
| 04/10/2017 04/10/17 | Sold | $345,000 | -6.7% | $113 / Sq Ft |
| 02/28/2017 02/28/17 | Pending | -- | -- | -- |
| 02/15/2017 02/15/17 | For Sale | $369,900 | -- | $121 / Sq Ft |
Tax History Compared to Growth
Tax History
| Year | Tax Paid | Tax Assessment Tax Assessment Total Assessment is a certain percentage of the fair market value that is determined by local assessors to be the total taxable value of land and additions on the property. | Land | Improvement |
|---|---|---|---|---|
| 2025 | $6,680 | $285,100 | $0 | $0 |
| 2024 | $6,680 | $268,900 | $0 | $0 |
| 2023 | $5,338 | $237,300 | $0 | $0 |
| 2022 | $5,565 | $214,000 | $0 | $0 |
| 2021 | $5,423 | $205,700 | $0 | $0 |
| 2020 | $4,759 | $203,400 | $0 | $0 |
| 2019 | $7,484 | $192,100 | $0 | $0 |
| 2018 | $8,416 | $180,700 | $0 | $0 |
| 2017 | $4,185 | $171,900 | $0 | $0 |
| 2016 | $4,020 | $163,200 | $0 | $0 |
| 2015 | $3,797 | $163,200 | $0 | $0 |
| 2013 | -- | $136,200 | $0 | $0 |
Agents Affiliated with this Home
-

Seller's Agent in 2023
Eyddy Conde
Lake Michigan Realty Mgmt
(616) 304-5244
1 in this area
126 Total Sales
-
J
Buyer's Agent in 2023
John Oleck
Berkshire Hathaway HomeServices Michigan Real Estate (Main)
(616) 560-6049
4 in this area
42 Total Sales
-
M
Seller's Agent in 2017
Michele Doyle
Keller Williams GR East
-
L
Buyer's Agent in 2017
Lloyd Paul
Greenridge Realty (EGR)
Map
Source: Southwestern Michigan Association of REALTORS®
MLS Number: 17005683
APN: 41-13-08-331-008
- 2206 Maplerow Ave NW
- 2558 Meadow Ridge Dr
- 4150 Chaska Ct NW
- 3405 3 Mile Rd NW
- 4062 Mohler St NW
- 3511 3 Mile Rd NW
- 2598 Falcon Woods Dr NW
- 4417 Remembrance Rd NW
- 1733 Whitmore Ave NW
- 1419 Maplerow Ave NW
- 1512 Werner Ave NW
- 1839 Stratford Ln NW
- 1869 Wilson Ave NW
- 4020 Tall Timber
- 2685 Hillandale Dr NW
- 3547 Megan Ct NW Unit 47
- 1537 Browning Dr
- 4651 Remembrance Rd NW
- 1513 Browning Dr
- 1460 Benning Ave NW
