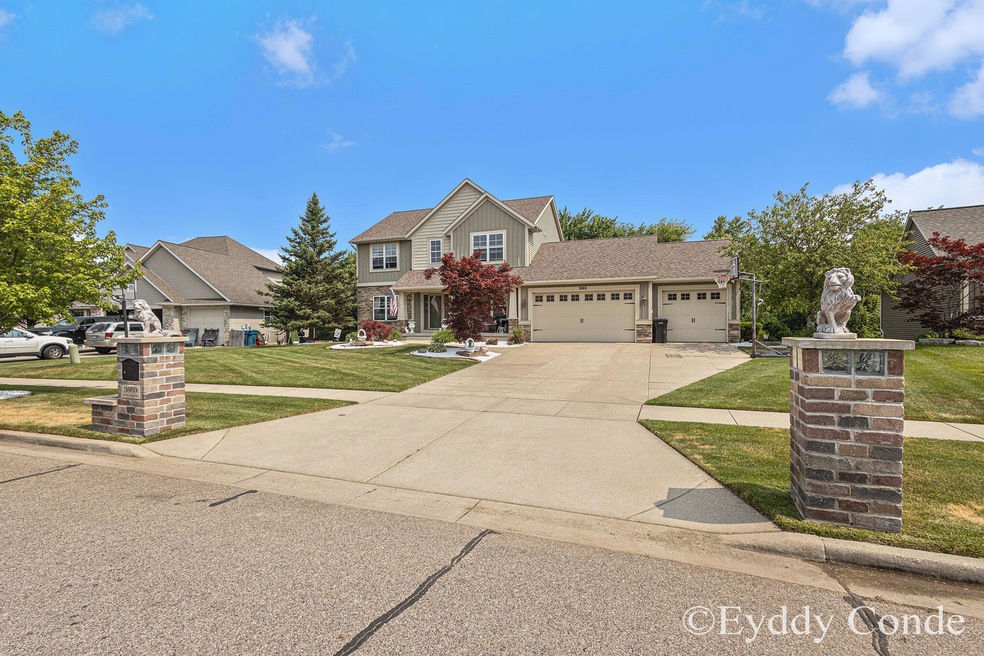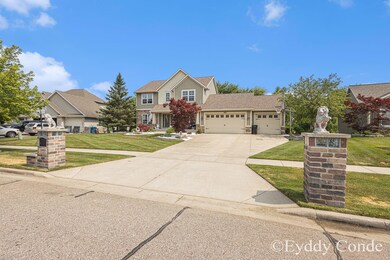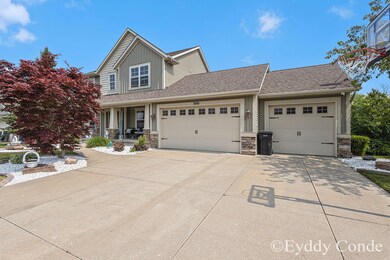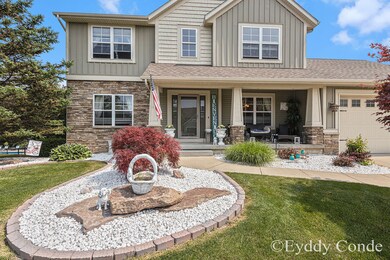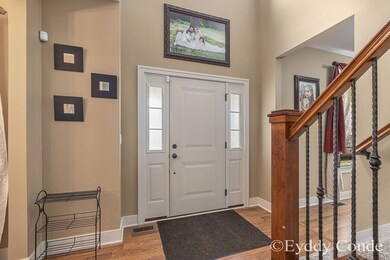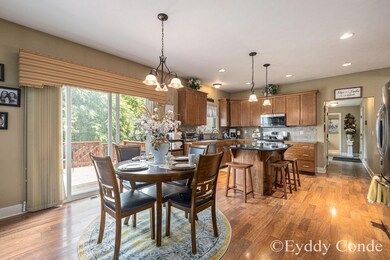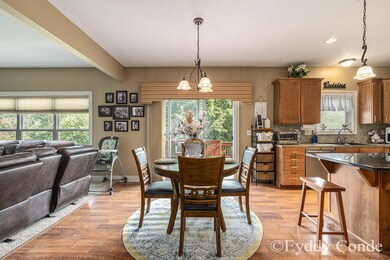
3669 Maplebrook Dr NW Grand Rapids, MI 49534
Highlights
- 1 Acre Lot
- Wooded Lot
- Mud Room
- Deck
- Traditional Architecture
- No HOA
About This Home
As of August 2023This custom-built home sits on a gorgeous one-acre lot, It features 4 bedrooms and 3 1/2 bath.
The high-kitchen features shaker style maple cabinets, large granite covered island , title back splash, stainless steel appliances, and walk-in pantry. A home office with French doors. A beautiful cozy family room with it's charming gas log fireplace, adorned by stone and maple built-in lockers, storage bench, and half bath! Upstairs is a huge master bedroom with a cathedral ceilings with attached luxury bath including vanity with double sink, soaker tub and walk-in closet. Two additional bedrooms , and another full bath with double sinks.
The finished walk-out lower level is perfect for entertaining.
There is a rec.room , large bedroom , full bath, laundry room along with plenty of storage. Offers due Sunday June 18th at 1pm
Last Agent to Sell the Property
Lake Michigan Realty Mgmt License #6501321722 Listed on: 06/13/2023
Last Buyer's Agent
Berkshire Hathaway HomeServices Michigan Real Estate (Main) License #6506021130

Home Details
Home Type
- Single Family
Est. Annual Taxes
- $5,564
Year Built
- Built in 2007
Lot Details
- 1 Acre Lot
- Lot Dimensions are 101x272
- Wooded Lot
- Property is zoned SF, SF
Parking
- 3 Car Attached Garage
- Garage Door Opener
Home Design
- Traditional Architecture
- Brick or Stone Mason
- Composition Roof
- Vinyl Siding
- Stone
Interior Spaces
- 3,050 Sq Ft Home
- 3-Story Property
- Insulated Windows
- Mud Room
- Living Room with Fireplace
- Laminate Flooring
- Walk-Out Basement
Kitchen
- Eat-In Kitchen
- Oven
- Range
- Microwave
- Dishwasher
- Kitchen Island
- Disposal
Bedrooms and Bathrooms
- 4 Bedrooms
Outdoor Features
- Deck
- Patio
Utilities
- Forced Air Heating and Cooling System
- Heating System Uses Natural Gas
- Natural Gas Water Heater
- High Speed Internet
- Phone Available
- Cable TV Available
Community Details
- No Home Owners Association
Ownership History
Purchase Details
Home Financials for this Owner
Home Financials are based on the most recent Mortgage that was taken out on this home.Purchase Details
Home Financials for this Owner
Home Financials are based on the most recent Mortgage that was taken out on this home.Purchase Details
Home Financials for this Owner
Home Financials are based on the most recent Mortgage that was taken out on this home.Purchase Details
Home Financials for this Owner
Home Financials are based on the most recent Mortgage that was taken out on this home.Similar Homes in Grand Rapids, MI
Home Values in the Area
Average Home Value in this Area
Purchase History
| Date | Type | Sale Price | Title Company |
|---|---|---|---|
| Warranty Deed | $475,000 | Sun Title Agency Of Michigan | |
| Warranty Deed | $345,000 | None Available | |
| Warranty Deed | $60,500 | None Available | |
| Warranty Deed | $62,900 | -- |
Mortgage History
| Date | Status | Loan Amount | Loan Type |
|---|---|---|---|
| Previous Owner | $290,000 | New Conventional | |
| Previous Owner | $45,450 | Credit Line Revolving | |
| Previous Owner | $278,500 | Stand Alone Refi Refinance Of Original Loan | |
| Previous Owner | $276,000 | New Conventional | |
| Previous Owner | $52,000 | Credit Line Revolving | |
| Previous Owner | $257,000 | New Conventional | |
| Previous Owner | $282,000 | New Conventional | |
| Previous Owner | $287,375 | Construction | |
| Previous Owner | $59,755 | Fannie Mae Freddie Mac |
Property History
| Date | Event | Price | Change | Sq Ft Price |
|---|---|---|---|---|
| 08/01/2023 08/01/23 | Sold | $475,000 | -5.9% | $156 / Sq Ft |
| 07/24/2023 07/24/23 | Pending | -- | -- | -- |
| 07/07/2023 07/07/23 | Price Changed | $505,000 | -3.8% | $166 / Sq Ft |
| 06/15/2023 06/15/23 | Price Changed | $524,900 | -7.9% | $172 / Sq Ft |
| 06/13/2023 06/13/23 | For Sale | $569,900 | +65.2% | $187 / Sq Ft |
| 04/10/2017 04/10/17 | Sold | $345,000 | -6.7% | $113 / Sq Ft |
| 02/28/2017 02/28/17 | Pending | -- | -- | -- |
| 02/15/2017 02/15/17 | For Sale | $369,900 | -- | $121 / Sq Ft |
Tax History Compared to Growth
Tax History
| Year | Tax Paid | Tax Assessment Tax Assessment Total Assessment is a certain percentage of the fair market value that is determined by local assessors to be the total taxable value of land and additions on the property. | Land | Improvement |
|---|---|---|---|---|
| 2025 | $6,680 | $285,100 | $0 | $0 |
| 2024 | $6,680 | $268,900 | $0 | $0 |
| 2023 | $5,338 | $237,300 | $0 | $0 |
| 2022 | $5,565 | $214,000 | $0 | $0 |
| 2021 | $5,423 | $205,700 | $0 | $0 |
| 2020 | $4,759 | $203,400 | $0 | $0 |
| 2019 | $7,484 | $192,100 | $0 | $0 |
| 2018 | $8,416 | $180,700 | $0 | $0 |
| 2017 | $4,185 | $171,900 | $0 | $0 |
| 2016 | $4,020 | $163,200 | $0 | $0 |
| 2015 | $3,797 | $163,200 | $0 | $0 |
| 2013 | -- | $136,200 | $0 | $0 |
Agents Affiliated with this Home
-

Seller's Agent in 2023
Eyddy Conde
Lake Michigan Realty Mgmt
(616) 304-5244
1 in this area
126 Total Sales
-
J
Buyer's Agent in 2023
John Oleck
Berkshire Hathaway HomeServices Michigan Real Estate (Main)
(616) 560-6049
4 in this area
42 Total Sales
-
M
Seller's Agent in 2017
Michele Doyle
Keller Williams GR East
-
L
Buyer's Agent in 2017
Lloyd Paul
Greenridge Realty (EGR)
Map
Source: Southwestern Michigan Association of REALTORS®
MLS Number: 23020140
APN: 41-13-08-331-008
- 2206 Maplerow Ave NW
- 2558 Meadow Ridge Dr
- 4150 Chaska Ct NW
- 3405 3 Mile Rd NW
- 4062 Mohler St NW
- 3511 3 Mile Rd NW
- 2598 Falcon Woods Dr NW
- 4417 Remembrance Rd NW
- 1733 Whitmore Ave NW
- 1419 Maplerow Ave NW
- 1512 Werner Ave NW
- 1839 Stratford Ln NW
- 1869 Wilson Ave NW
- 4020 Tall Timber
- 2685 Hillandale Dr NW
- 3547 Megan Ct NW Unit 47
- 1537 Browning Dr
- 4651 Remembrance Rd NW
- 1513 Browning Dr
- 1460 Benning Ave NW
