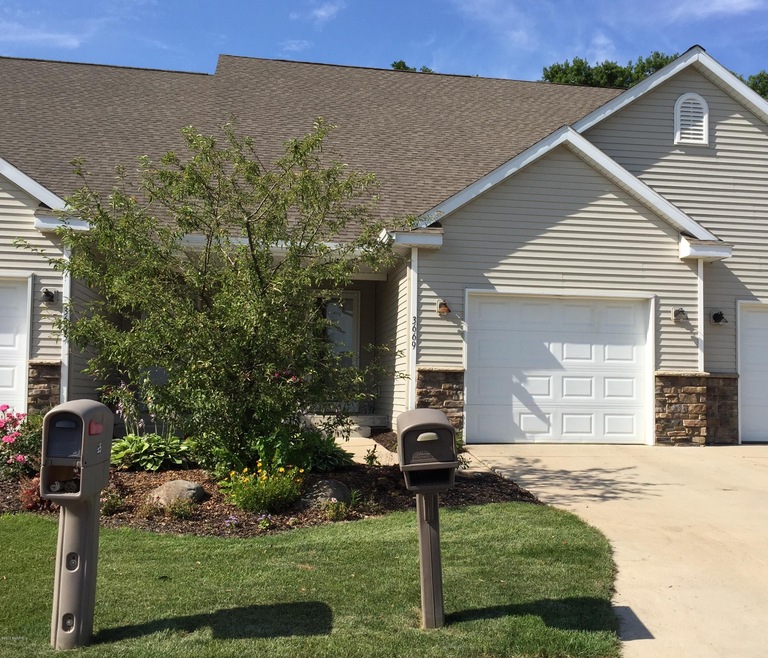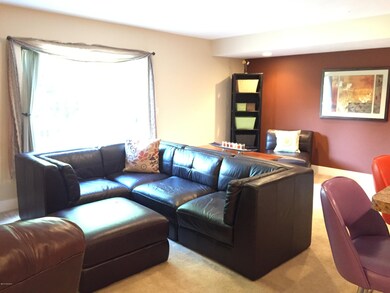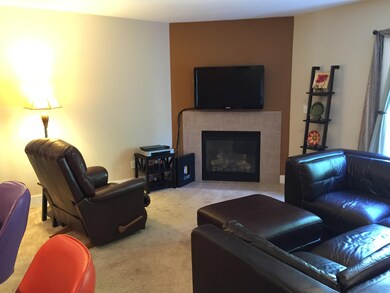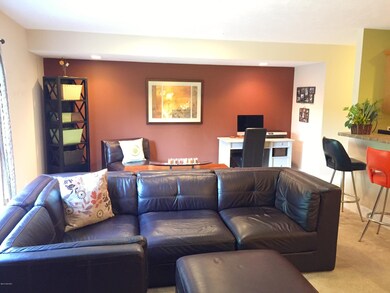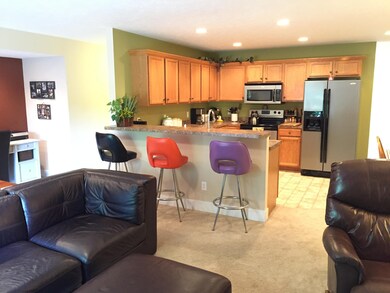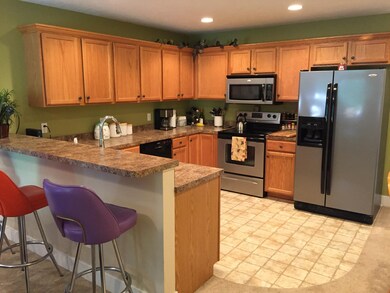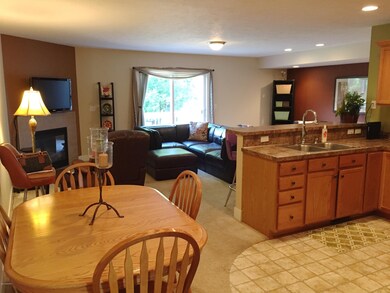
3669 Merriville Ct SE Unit 10 Caledonia, MI 49316
Estimated Value: $268,000 - $358,000
Highlights
- Deck
- Wooded Lot
- 1 Car Attached Garage
- Dutton Elementary School Rated A
- Traditional Architecture
- Eat-In Kitchen
About This Home
As of December 2015Back on the market, due to Buyer financing falling through!
Wow, condo living at its finest! Nestled between the little town of Dutton and Caledonia, this condo is away from all the hustle of the city but just a short drive from, just about everything. Nice open floor plan on the main level is further enhanced with a fireplace in the living room, snack bar in the spacious kitchen and deck off the back which gives you great views of the park like setting. Two very spacious bedrooms up, second floor laundry and a sizable bath, featuring double sinks. In the daylight level there is another large bedroom, full bath, fantastic family room and lots of room for storage. Decorated in todays colors, steps away from Dutton Shadyside park, approved pets allowed. This one is simply a must se
Property Details
Home Type
- Condominium
Est. Annual Taxes
- $1,526
Year Built
- Built in 2005
Lot Details
- Private Entrance
- Shrub
- Wooded Lot
HOA Fees
- $150 Monthly HOA Fees
Parking
- 1 Car Attached Garage
- Garage Door Opener
Home Design
- Traditional Architecture
- Brick Exterior Construction
- Composition Roof
- Vinyl Siding
Interior Spaces
- 2,095 Sq Ft Home
- 2-Story Property
- Living Room with Fireplace
- Dining Area
Kitchen
- Eat-In Kitchen
- Range
- Microwave
- Dishwasher
- Snack Bar or Counter
Bedrooms and Bathrooms
- 3 Bedrooms
Laundry
- Dryer
- Washer
Basement
- 1 Bedroom in Basement
- Natural lighting in basement
Outdoor Features
- Deck
Utilities
- Forced Air Heating and Cooling System
- Heating System Uses Natural Gas
- Natural Gas Water Heater
- High Speed Internet
- Phone Connected
- Cable TV Available
Community Details
Overview
- Association fees include water, trash, snow removal, sewer, lawn/yard care
- Hammond Place Condos
Pet Policy
- Pets Allowed
Ownership History
Purchase Details
Purchase Details
Home Financials for this Owner
Home Financials are based on the most recent Mortgage that was taken out on this home.Purchase Details
Home Financials for this Owner
Home Financials are based on the most recent Mortgage that was taken out on this home.Similar Homes in Caledonia, MI
Home Values in the Area
Average Home Value in this Area
Purchase History
| Date | Buyer | Sale Price | Title Company |
|---|---|---|---|
| Moore Lesly E | -- | New Title Company Name | |
| Rogowski Lesly B | $154,000 | Grand Rapids Title Co Llc | |
| Hills Cheryl A | $112,000 | None Available |
Mortgage History
| Date | Status | Borrower | Loan Amount |
|---|---|---|---|
| Open | Moore Lesly B | $133,000 | |
| Previous Owner | Moore Lesly B | $132,700 | |
| Previous Owner | Rogowski Lesly B | $138,600 | |
| Previous Owner | Hills Cheryl A | $65,000 | |
| Previous Owner | Gbw Development Inc | $117,000 |
Property History
| Date | Event | Price | Change | Sq Ft Price |
|---|---|---|---|---|
| 12/08/2015 12/08/15 | Sold | $154,000 | -2.2% | $74 / Sq Ft |
| 10/31/2015 10/31/15 | Pending | -- | -- | -- |
| 10/30/2015 10/30/15 | For Sale | $157,500 | -- | $75 / Sq Ft |
Tax History Compared to Growth
Tax History
| Year | Tax Paid | Tax Assessment Tax Assessment Total Assessment is a certain percentage of the fair market value that is determined by local assessors to be the total taxable value of land and additions on the property. | Land | Improvement |
|---|---|---|---|---|
| 2024 | $1,884 | $120,500 | $0 | $0 |
| 2023 | $1,716 | $105,100 | $0 | $0 |
| 2022 | $1,716 | $94,600 | $0 | $0 |
| 2021 | $2,355 | $91,500 | $0 | $0 |
| 2020 | $1,658 | $83,000 | $0 | $0 |
| 2019 | $2,193 | $82,000 | $0 | $0 |
| 2018 | $2,193 | $76,600 | $11,000 | $65,600 |
| 2017 | $0 | $72,600 | $0 | $0 |
| 2016 | $0 | $59,600 | $0 | $0 |
| 2015 | -- | $59,600 | $0 | $0 |
| 2013 | -- | $53,400 | $0 | $0 |
Agents Affiliated with this Home
-
Kevin Allen
K
Seller's Agent in 2015
Kevin Allen
Keller Williams GR East
(616) 575-1800
2 in this area
98 Total Sales
-
Karen Talbot
K
Buyer's Agent in 2015
Karen Talbot
Keller Williams GR East
(616) 450-8217
19 Total Sales
Map
Source: Southwestern Michigan Association of REALTORS®
MLS Number: 15040267
APN: 41-22-11-273-010
- 3415 Mistywood St SE
- 3232 Railtown Road St SE
- 3220 Railtown Road St SE
- 3231 Postern Dr
- 3221 Postern Dr
- 3219 Postern Dr
- 3218 Postern Dr
- 3222 Postern Dr
- 3216 68th St SE
- 3429 Loretta View Dr SE
- 6970 Avalon Dr SE
- 5923 W Lyn Haven Dr SE
- 6907 Terra Cotta Dr SE Unit 13
- 2809 Bridgeside Dr SE Unit 146
- 6850 Avalon Dr SE
- 8269 E Paris Ave SE
- 5044 Apollo Ln SE
- 5767 E Grove Dr SE
- 5763 Sugarberry Dr SE
- 7434 Bramling Dr SE
- 3669 Merriville Ct SE Unit 10
- 3685 Merriville Ct
- 3685 Merriville Ct Unit 15
- 3682 Merriville Ct Unit 26
- 3673 Merriville Ct SE Unit 11
- 3673 Merriville Ct SE Unit 6
- 3674 Merriville Ct Unit 24
- 3665 Merriville Ct SE Unit 9
- 3657 Merriville Ct
- 3677 Merriville Ct SE Unit 12
- 3657 Merriville Ct SE Unit 4
- 3653 Merriville Ct SE Unit 3
- 3719 Merriville Ct Unit 18
- 3649 Merriville Ct SE Unit 2
- 3727 Merriville Ct Unit 20
- 3685 Merriville Ct SE Unit 15
- 3674 Merriville Ct SE Unit 24
- 3725 Merriville Ct SE
- 3725 Merriville Ct SE Unit 19
- 3676 Merriville Ct SE Unit 25
