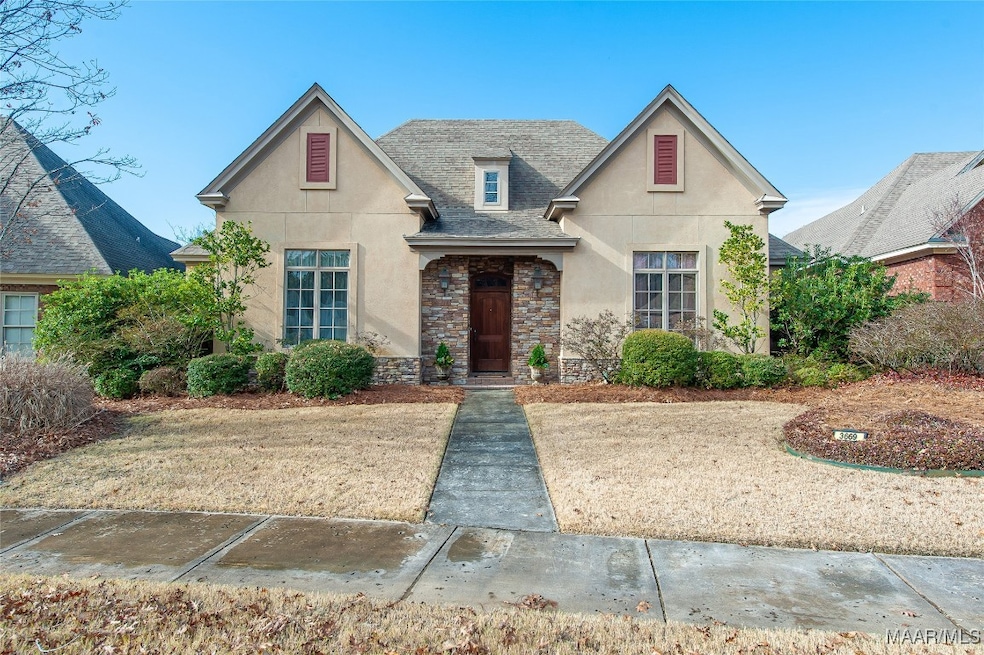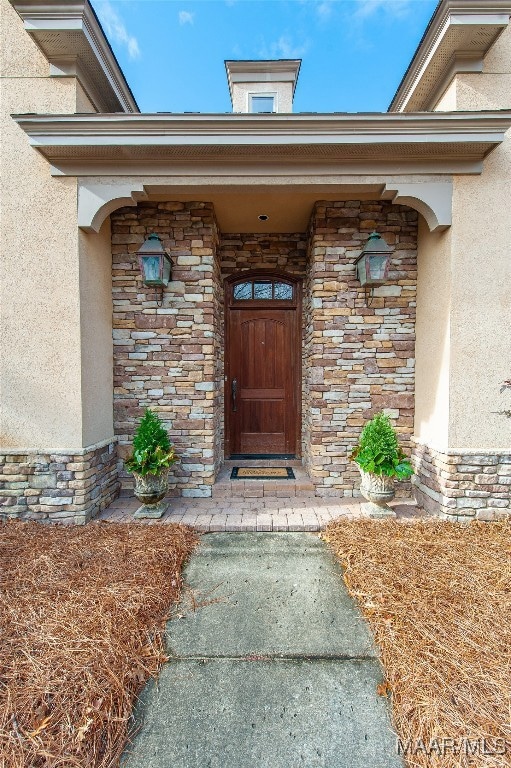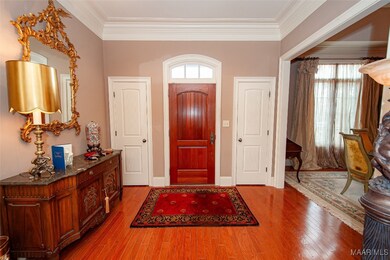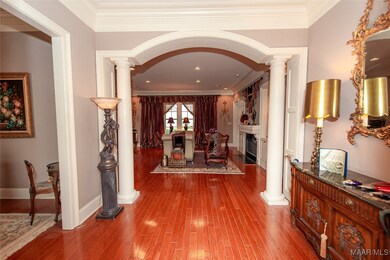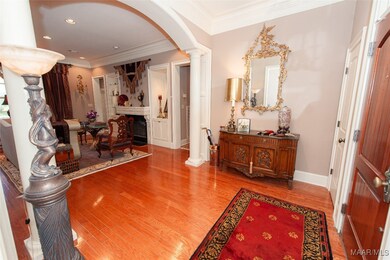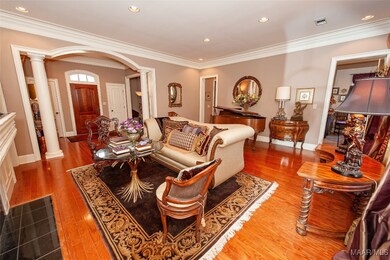3669 Oak Grove Cir Montgomery, AL 36116
Estimated payment $2,721/month
Highlights
- Multiple Fireplaces
- High Ceiling
- 2 Car Attached Garage
- Wood Flooring
- Community Pool
- Double Pane Windows
About This Home
Welcome home to carefree living at Grove Park! Nestled within this secluded gated neighborhood is a one level stucco and stone charmer that was designed with entertaining in mind. The timeless design features tall ceilings, large crown moldings, pewter exterior door hardware, custom chandeliers and hardwood flooring. A beautiful arched entry frames the oversized living area complete with a classic limestone fireplace and bank of windows that flood the home with natural light. The kitchen greets you with a charming arched stone cooking alcove and stained furniture grade cabinetry with integrated appliances. Other upgrades include granite countertops, copper accents, warming drawer and a separate butler's pantry or bar. The library features a cozy fireplace and French doors that opens to the courtyard with the English inspired garden and stone fountain as the focal point. The airy primary suite is oversized with sitting area and 2 walk in closets. This home is one of only a few with rear garage access. Don't miss this opportunity to make this one of a kind home yours and start enjoying the Grove Park lifestyle. Monthly HOA includes gated security, lawn maintenance, exclusive access to fitness center, clubhouse, stocked lake, playground, and The Farm with garden plots available to rent.
Home Details
Home Type
- Single Family
Est. Annual Taxes
- $3,534
Year Built
- Built in 2005
Lot Details
- 10,454 Sq Ft Lot
- Lot Dimensions are 56x152x81x160
- Level Lot
- Sprinkler System
HOA Fees
- Property has a Home Owners Association
Parking
- 2 Car Attached Garage
Home Design
- Slab Foundation
- Stucco
- Stone
Interior Spaces
- 2,650 Sq Ft Home
- 1-Story Property
- Crown Molding
- High Ceiling
- Multiple Fireplaces
- Gas Log Fireplace
- Double Pane Windows
- Insulated Doors
- Pull Down Stairs to Attic
- Fire and Smoke Detector
- Washer and Dryer Hookup
Kitchen
- Breakfast Bar
- Microwave
- Plumbed For Ice Maker
- Dishwasher
- Kitchen Island
- Disposal
Flooring
- Wood
- Carpet
- Tile
Bedrooms and Bathrooms
- 3 Bedrooms
- Linen Closet
- Walk-In Closet
- Double Vanity
- Garden Bath
- Separate Shower
Eco-Friendly Details
- Energy-Efficient Windows
- Energy-Efficient Doors
Outdoor Features
- Saltwater Pool
- Patio
Location
- City Lot
Schools
- Brewbaker Primary Elementary School
- Brewbaker Middle School
- Jag High School
Utilities
- Central Heating and Cooling System
- Heating System Uses Gas
- Gas Water Heater
Listing and Financial Details
- Assessor Parcel Number 10-07-25-4-000-002.025
Community Details
Overview
- Grove Park Subdivision
Recreation
- Community Pool
Map
Home Values in the Area
Average Home Value in this Area
Tax History
| Year | Tax Paid | Tax Assessment Tax Assessment Total Assessment is a certain percentage of the fair market value that is determined by local assessors to be the total taxable value of land and additions on the property. | Land | Improvement |
|---|---|---|---|---|
| 2025 | $3,647 | $37,460 | $4,500 | $32,960 |
| 2024 | $3,547 | $36,430 | $4,500 | $31,930 |
| 2023 | $3,547 | $33,400 | $4,500 | $28,900 |
| 2022 | $0 | $29,600 | $4,500 | $25,100 |
| 2021 | $0 | $26,920 | $0 | $0 |
| 2020 | $0 | $28,480 | $4,460 | $24,020 |
| 2019 | $1,013 | $29,050 | $4,460 | $24,590 |
| 2018 | $1,013 | $27,740 | $4,500 | $23,240 |
| 2017 | $0 | $53,200 | $9,000 | $44,200 |
| 2014 | -- | $29,610 | $4,500 | $25,110 |
| 2013 | -- | $27,760 | $4,500 | $23,260 |
Property History
| Date | Event | Price | List to Sale | Price per Sq Ft |
|---|---|---|---|---|
| 09/29/2025 09/29/25 | Price Changed | $399,900 | -7.0% | $151 / Sq Ft |
| 04/10/2025 04/10/25 | Price Changed | $429,900 | -7.5% | $162 / Sq Ft |
| 01/17/2025 01/17/25 | For Sale | $464,900 | -- | $175 / Sq Ft |
Purchase History
| Date | Type | Sale Price | Title Company |
|---|---|---|---|
| Survivorship Deed | -- | -- | |
| Corporate Deed | -- | -- |
Mortgage History
| Date | Status | Loan Amount | Loan Type |
|---|---|---|---|
| Open | $252,000 | Construction |
Source: Montgomery Area Association of REALTORS®
MLS Number: 568553
APN: 10-07-25-4-000-002.025
- 3537 Oak Grove Cir
- 3420 Oak Grove Cir
- 3412 Oak Grove Cir
- 6713 Sarita Ct
- 5883 Bridle Path Ln
- 6712 Carol Ct
- 3906 Turning Leaf Ln
- 3918 Turning Leaf Ln
- 3924 Turning Leaf Ln
- 3930 Turning Leaf Ln
- 3936 Turning Leaf Ln
- 3942 Turning Leaf Ln
- 5665 Carriage Brook Rd
- 5703 Worchester Dr
- 2029 Rexford Rd
- 3267 Covered Bridge Dr
- 2007 Rexford Rd
- 6724 Capouano Dr
- 2165 Briar Gate Dr
- 6485 Triston Way
- 5817 Carriage Brook Rd
- 5635 Red Barn Rd Unit ID1043848P
- 2600 Vaughn Lakes Blvd
- 2169 Edinburgh Dr
- 2125 Edinburgh Dr
- 2073 Edinburgh Dr
- 3364 Fountain Ln
- 2637-2900 The Meadows
- 2653 Crossgate Trail
- 2269 Eastern Blvd
- 5800 Eagle Cir
- 5050 Bell Rd
- 2495 Meadowridge Ln
- 1952 Woodrun Dr
- 3201 Watchman Dr
- 2400 Central Pkwy
- 3899 Liberty Square Dr
- 2000 London Town Ln
- 500 Festival Place
- 6009 Oldcastle Place
