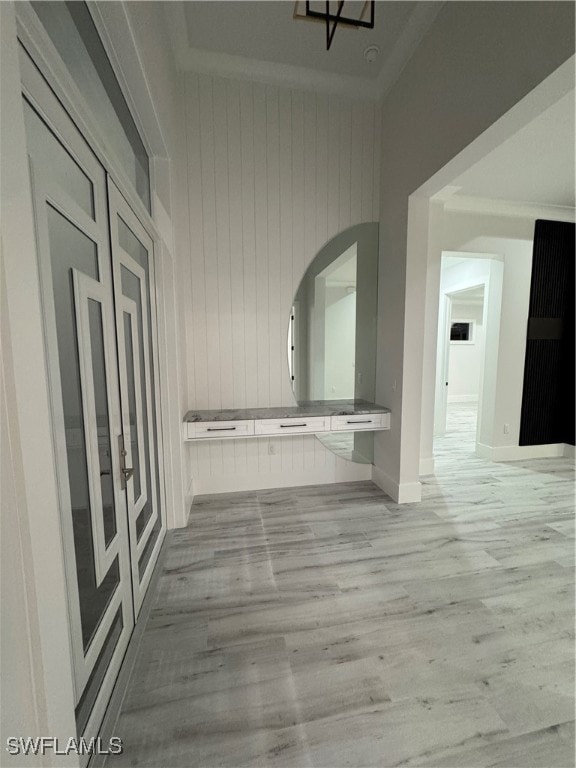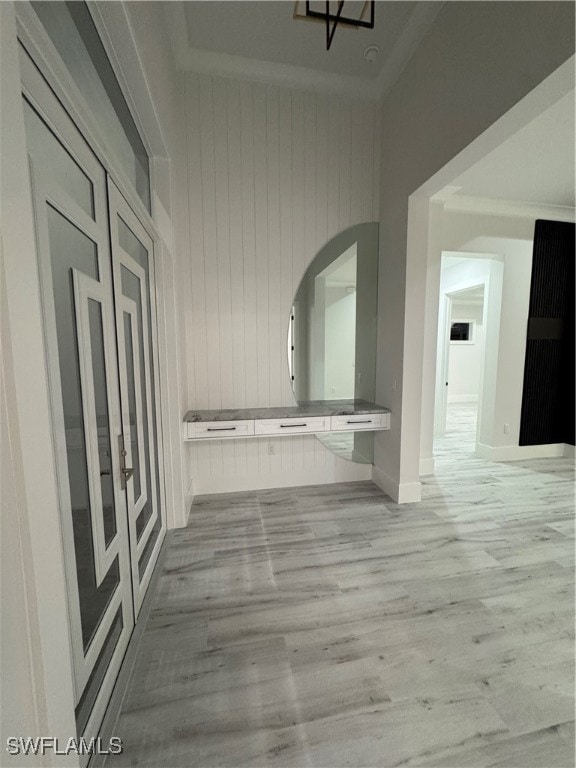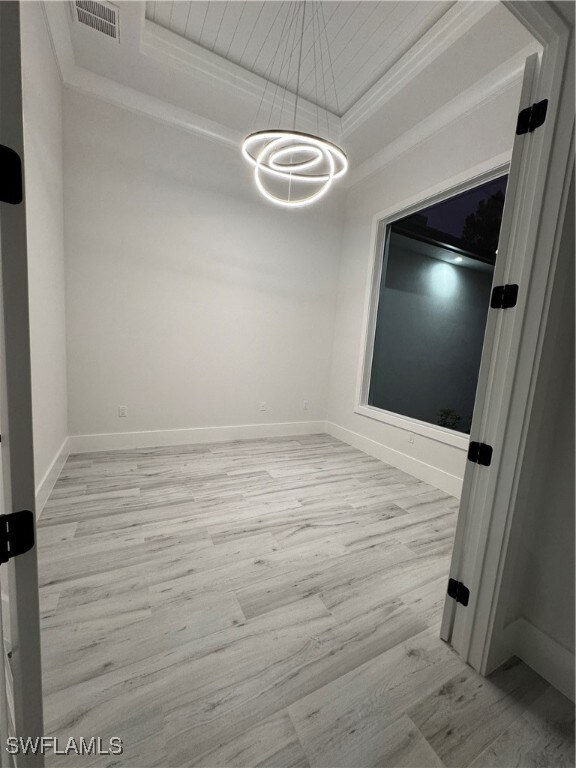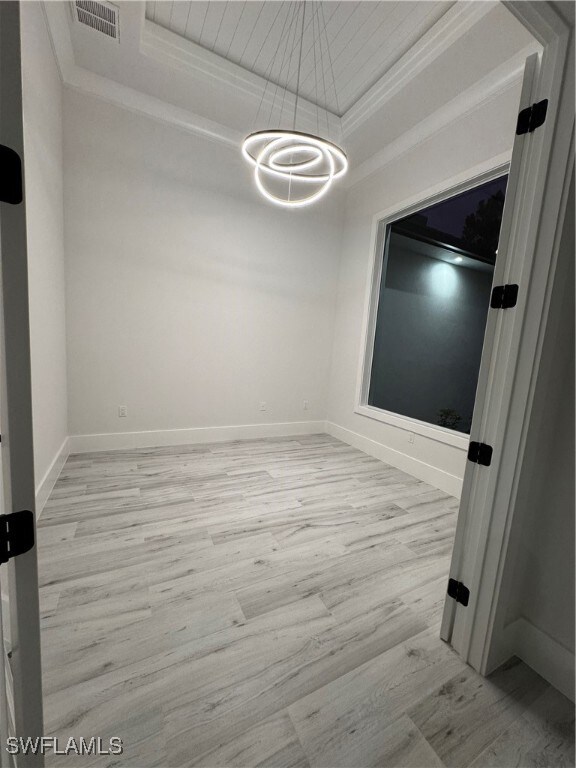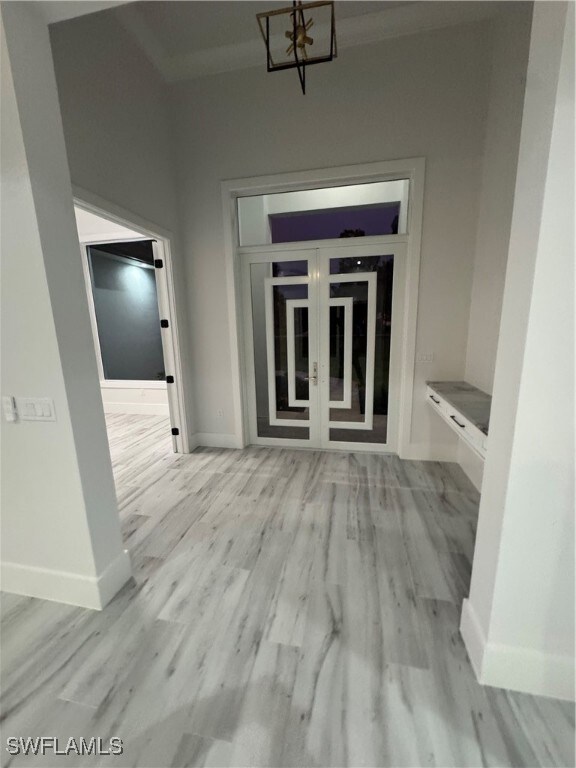
367 10th St NE Naples, FL 34120
Rural Estates NeighborhoodEstimated payment $5,579/month
Highlights
- Popular Property
- Horses Allowed On Property
- View of Trees or Woods
- Gulf Coast High School Rated A
- New Construction
- 2.5 Acre Lot
About This Home
Welcome to your dream home nestled on 2.5 acres of lush property! This stunning house spans 2392 square feet under air, with a grand total of 3383 square feet, 2-car garage. Step inside and discover the luxury within. With 3 bedrooms plus an office and 3 modern bathrooms, each equipped with stylish mirrors and integrated lighting, comfort meets sophistication. Walking closets with built-in cabinets ensure ample storage, complemented by the entire house's spray foam insulation for energy efficiency. The house features 2 AC units to keep you cool year-round, while impact-resistant windows and doors provide security and peace of mind. Marvel at the brown metal roof, promising durability and longevity. The integrated reverse osmosis system ensures pristine water quality throughout, enhancing daily living. Relaxation awaits in the living room and master bedroom. The solid wood kitchen cabinets offer both beauty and functionality, perfect for culinary endeavors. Step outside to your private oasis, the lanai features a summer kitchen equipped with everything you will need to keep your guests entertained.
Home Details
Home Type
- Single Family
Est. Annual Taxes
- $685
Year Built
- Built in 2025 | New Construction
Lot Details
- 2.5 Acre Lot
- Lot Dimensions are 165 x 660 x 165 x 660
- East Facing Home
- Rectangular Lot
- Sprinkler System
Parking
- 2 Car Attached Garage
- Garage Door Opener
Home Design
- Metal Roof
- Stucco
Interior Spaces
- 2,392 Sq Ft Home
- 1-Story Property
- Den
- Tile Flooring
- Views of Woods
- Washer and Dryer Hookup
Kitchen
- Range
- Microwave
- Freezer
- Ice Maker
Bedrooms and Bathrooms
- 3 Bedrooms
- 3 Full Bathrooms
Home Security
- Impact Glass
- High Impact Door
- Fire and Smoke Detector
Horse Facilities and Amenities
- Horses Allowed On Property
Utilities
- Central Heating and Cooling System
- Well
- Water Softener
- Septic Tank
- Cable TV Available
Community Details
- No Home Owners Association
- Golden Gate Estates Subdivision
Listing and Financial Details
- Assessor Parcel Number 39261440001
- Tax Block 29
Map
Home Values in the Area
Average Home Value in this Area
Property History
| Date | Event | Price | Change | Sq Ft Price |
|---|---|---|---|---|
| 07/12/2025 07/12/25 | For Sale | $998,000 | -- | $417 / Sq Ft |
Similar Homes in Naples, FL
Source: Florida Gulf Coast Multiple Listing Service
MLS Number: 225053716
- 660 14th Ave S
- 1440 8th St NE
- 460 14th Ave NE
- 640 2nd St S Unit 2
- 551 Golden Gate Blvd W
- 2461 Golden Gate Blvd E
- 2481 Golden Gate Blvd E Unit 2
- 141 18th Ave NE
- 260 16th Ave NW
- 589 12th Ave NW
- 2820 12th Ave NE
- 2960 10th Ave NE
- 2167 Dragonfruit Way
- 1880 Terreno Blvd
- 1876 Terreno Blvd
- 2140 Dragonfruit Way
- 1661 Birdie Dr
- 3321 Golden Gate Blvd E
- 2131 24th Ave NE
- 641 22nd Ave NW


