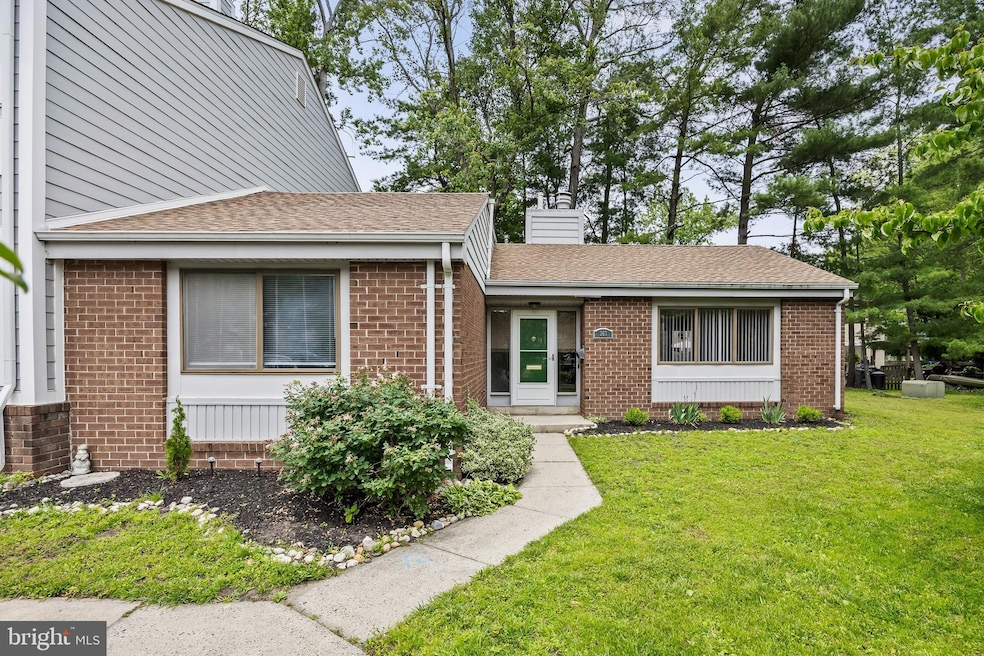
367 Barton Run Blvd Marlton, NJ 08053
Barton Run NeighborhoodEstimated payment $2,052/month
Highlights
- Rambler Architecture
- Attic
- No HOA
- Cherokee High School Rated A-
- 1 Fireplace
- Patio
About This Home
This charming end-of-row townhouse in the desirable Barton Run community offers a perfect blend of comfort and convenience. Built in 1977, the home features a classic ranch style with a welcoming brick front and low-maintenance vinyl siding. Step outside to enjoy the inviting patio, ideal for morning coffee or evening relaxation. Backyard leads down to the creek with a walking trail. Inside, you'll find a cozy fireplace, perfect for chilly evenings or creating a warm atmosphere for gatherings. With two spacious bedroom and one and a half bathrooms, this home provides ample space for everyday living. Freshly painted and new laminate plank flooring adds a modern touch, while the average condition allows for personalization to make it truly yours. The pull down stair attic allows lots of storage. Just beyond the home’s welcoming ambiance, a school bus stop conveniently located at the corner ensures easy access. . Barton Run is a suburban community with a woodsy feel that boasts a long beautiful sidewalk for walking/ running/biking and dog walking winding all through the Boulevard from Tuckerton to Taunton Lake Rd. Enjoy the beautiful views with a creek on both sides This property is a wonderful opportunity to create lasting memories in a friendly neighborhood. Don't miss your chance to call this place home! Parking is located at the very front of the house and has lots of guest parking available. Don"t miss out on this one!
Townhouse Details
Home Type
- Townhome
Est. Annual Taxes
- $5,890
Year Built
- Built in 1977
Lot Details
- 871 Sq Ft Lot
- Property is in average condition
Home Design
- Rambler Architecture
- Slab Foundation
- Shingle Roof
- Vinyl Siding
- Brick Front
Interior Spaces
- 1,194 Sq Ft Home
- Property has 1 Level
- 1 Fireplace
- Living Room
- Dining Room
- Laminate Flooring
- Laundry on main level
- Attic
Bedrooms and Bathrooms
- 2 Main Level Bedrooms
- En-Suite Primary Bedroom
Home Security
Parking
- On-Street Parking
- 1 Assigned Parking Space
Outdoor Features
- Patio
Schools
- Marlton Middle Middle School
- Cherokee High School
Utilities
- 90% Forced Air Heating and Cooling System
- Natural Gas Water Heater
- Cable TV Available
Listing and Financial Details
- Tax Lot 00001
- Assessor Parcel Number 13-00044 07-00001
Community Details
Overview
- No Home Owners Association
- Barton Run Subdivision
Pet Policy
- Pets allowed on a case-by-case basis
Security
- Carbon Monoxide Detectors
- Fire and Smoke Detector
Map
Home Values in the Area
Average Home Value in this Area
Tax History
| Year | Tax Paid | Tax Assessment Tax Assessment Total Assessment is a certain percentage of the fair market value that is determined by local assessors to be the total taxable value of land and additions on the property. | Land | Improvement |
|---|---|---|---|---|
| 2025 | $5,891 | $172,500 | $75,600 | $96,900 |
| 2024 | $5,542 | $172,500 | $75,600 | $96,900 |
| 2023 | $5,542 | $172,500 | $75,600 | $96,900 |
| 2022 | $5,294 | $172,500 | $75,600 | $96,900 |
| 2021 | $4,511 | $172,500 | $75,600 | $96,900 |
| 2020 | $5,103 | $172,500 | $75,600 | $96,900 |
| 2019 | $5,061 | $172,500 | $75,600 | $96,900 |
| 2018 | $4,990 | $172,500 | $75,600 | $96,900 |
| 2017 | $4,682 | $172,500 | $75,600 | $96,900 |
| 2016 | $4,561 | $172,500 | $75,600 | $96,900 |
| 2015 | $4,477 | $172,500 | $75,600 | $96,900 |
| 2014 | $4,342 | $172,500 | $75,600 | $96,900 |
Property History
| Date | Event | Price | Change | Sq Ft Price |
|---|---|---|---|---|
| 07/07/2025 07/07/25 | Pending | -- | -- | -- |
| 06/16/2025 06/16/25 | For Sale | $285,000 | -- | $239 / Sq Ft |
Purchase History
| Date | Type | Sale Price | Title Company |
|---|---|---|---|
| Deed | $84,800 | -- |
Mortgage History
| Date | Status | Loan Amount | Loan Type |
|---|---|---|---|
| Open | $25,000 | Credit Line Revolving | |
| Closed | $30,000 | Unknown | |
| Closed | $45,000 | Credit Line Revolving |
Similar Homes in Marlton, NJ
Source: Bright MLS
MLS Number: NJBL2088058
APN: 13-00044-07-00001
- 204 Foxwood Ln
- 18 Alexandra Ct
- 10 Pleasant View Terrace
- 33 Lakeside Dr
- 63 Lakeside Dr
- 10 Bayau Trail
- 162 Tuckerton Rd
- 35 Ohio Trail
- 16 Dakota Trail
- 65 2nd St
- 1315 Marlton Pike
- 2276 Marlton Pike
- 57 9th St
- 55 9th St
- 34 3rd St
- 32 3rd St
- 36 Bretshire Ct
- 176 Taunton Lake Rd
- 140 S Elmwood Rd
- 33 Old Republic Ln






