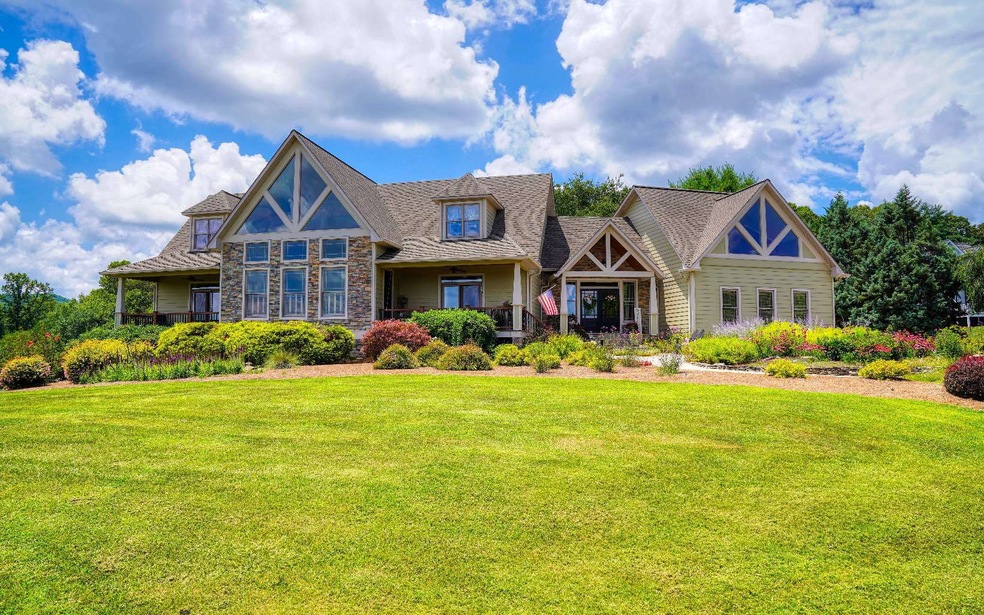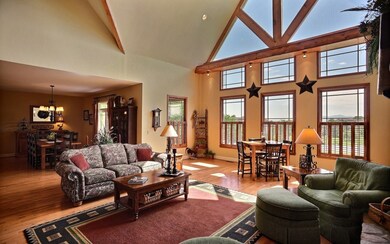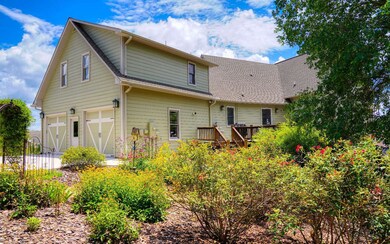
367 Colonsay Trace Blairsville, GA 30512
Ivylog NeighborhoodEstimated Value: $911,000 - $1,147,000
Highlights
- Lake View
- Traditional Architecture
- Wood Flooring
- Deck
- Cathedral Ceiling
- Main Floor Primary Bedroom
About This Home
As of October 2019Elegant Luxury Living with Long Range Mountain & Lake Nottely Views! Fall in love with North Georgia in this 3 level luxury home in Nottely Highlands in Blairsville, GA. Views? BeautifulGlong range mountain views from inside & outside as well as long range views of Lake Nottely. Location? Simply perfectG minutes from Lake Nottely & 10 mi to DT Blairsville. Design? Simply sophisticated perfection with elegant upscale features throughout. You're your pick where to entertainGperhaps your open great room w/ towering FP w/ picturesque mtn views, your sunroom or your open deck. Cambria Quartz counters, stainless, tile, tankless water heater, dual fuel & so much more. Upstairs has spacious open loft, 2 BRs & bonus room w/ BA. Terrace level w/ great room, kitchen, 2nd laundry & 2 BRs is the best in-law suite! Plenty of room to entertain your friends & family with unfinished storage area. Oversized 2 car garage with plenty of is the finishing touch on this incredibly built home. This is what luxury living in the mountains is all about!
Last Agent to Sell the Property
Chad Lariscy
Keller Williams Realty Partners - Blairsville Brokerage Phone: 6784940644 Listed on: 07/01/2019

Co-Listed By
Chad Lariscy
Keller Williams Realty Partners - Blairsville Brokerage Phone: 6784940644
Last Buyer's Agent
Emily Price
Century 21 Black Bear Realty
Home Details
Home Type
- Single Family
Est. Annual Taxes
- $3,729
Year Built
- Built in 2004
Lot Details
- 1.22 Acre Lot
- Garden
Parking
- 4 Car Garage
- Carport
- Driveway
- Open Parking
Property Views
- Lake
- Mountain
Home Design
- Traditional Architecture
- Frame Construction
- Shingle Roof
Interior Spaces
- 6,677 Sq Ft Home
- Sheet Rock Walls or Ceilings
- Cathedral Ceiling
- Ceiling Fan
- 2 Fireplaces
- Vinyl Clad Windows
- Insulated Windows
- Laundry on main level
Kitchen
- Cooktop
- Microwave
- Dishwasher
Flooring
- Wood
- Carpet
- Tile
Bedrooms and Bathrooms
- 5 Bedrooms
- Primary Bedroom on Main
Finished Basement
- Partial Basement
- Laundry in Basement
Outdoor Features
- Deck
- Fire Pit
- Separate Outdoor Workshop
Utilities
- Central Heating and Cooling System
- Heating System Uses Natural Gas
- Heat Pump System
- Septic Tank
- Cable TV Available
Community Details
- Property has a Home Owners Association
- Nottely Highlands Subdivision
Listing and Financial Details
- Tax Lot 27
- Assessor Parcel Number 021 061 A27
Ownership History
Purchase Details
Home Financials for this Owner
Home Financials are based on the most recent Mortgage that was taken out on this home.Purchase Details
Purchase Details
Purchase Details
Similar Homes in Blairsville, GA
Home Values in the Area
Average Home Value in this Area
Purchase History
| Date | Buyer | Sale Price | Title Company |
|---|---|---|---|
| Merritt Michael | $565,000 | -- | |
| Henry Timothy N | $45,000 | -- | |
| Hartley Philip D | $80,000 | -- | |
| Bridges James | $69,000 | -- |
Mortgage History
| Date | Status | Borrower | Loan Amount |
|---|---|---|---|
| Open | Merritt Michael | $452,000 | |
| Previous Owner | Henry Timothy N | $417,000 | |
| Previous Owner | Henry Timothy N | $128,401 | |
| Previous Owner | Henry Timothy N | $359,650 |
Property History
| Date | Event | Price | Change | Sq Ft Price |
|---|---|---|---|---|
| 10/09/2019 10/09/19 | Sold | $565,000 | 0.0% | $85 / Sq Ft |
| 09/02/2019 09/02/19 | Pending | -- | -- | -- |
| 07/01/2019 07/01/19 | For Sale | $565,000 | -- | $85 / Sq Ft |
Tax History Compared to Growth
Tax History
| Year | Tax Paid | Tax Assessment Tax Assessment Total Assessment is a certain percentage of the fair market value that is determined by local assessors to be the total taxable value of land and additions on the property. | Land | Improvement |
|---|---|---|---|---|
| 2024 | $3,729 | $432,800 | $22,120 | $410,680 |
| 2023 | $4,158 | $422,320 | $22,120 | $400,200 |
| 2022 | $3,154 | $338,660 | $22,120 | $316,540 |
| 2021 | $2,682 | $271,068 | $18,960 | $252,108 |
| 2020 | $3,717 | $196,490 | $15,028 | $181,462 |
| 2019 | $3,478 | $196,490 | $15,028 | $181,462 |
| 2018 | $3,452 | $196,490 | $15,028 | $181,462 |
| 2017 | $3,416 | $196,490 | $15,028 | $181,462 |
| 2016 | $3,418 | $196,490 | $15,028 | $181,462 |
| 2015 | $3,447 | $196,490 | $15,028 | $181,462 |
| 2013 | -- | $196,490 | $15,028 | $181,462 |
Agents Affiliated with this Home
-

Seller's Agent in 2019
Chad Lariscy
Keller Williams Realty Partners - Blairsville
(706) 633-8186
150 in this area
915 Total Sales
-
E
Buyer's Agent in 2019
Emily Price
Century 21 Black Bear Realty
Map
Source: Northeast Georgia Board of REALTORS®
MLS Number: 289732
APN: 021-061-A27
- 15 Kiloran Way
- 199 Colonsay Trace
- LT 52 Colonsay Trace
- 153 Whistle Pig Terrace
- 0 Arrowood Lodge
- 0 Aarons Catch Unit 7409471
- 238 the Cove at Thirteen Hundred Unit LOT 238
- 238 the Cove at Thirteen Hundred
- 76 Mountain Woods Rd
- 2165 Georgia 325
- 19 Deer Trail
- 35 Deer Run Rd
- 241 Mountain Woods Rd
- Lot 16 Deer Run Rd
- 130 Stable Gate Dr
- 191 Deer Run Rd
- 163 Staples Loop
- 583 Fleenor Rd
- 86 Still Ln
- 367 Colonsay Trace
- 36 Kiloran Way
- 403 Colonsay Trace
- 352 Colonsay Trace
- LT 16 Nottely Highlands
- 41 Skye Dr
- LT 17 Nottely Highlands
- LT 60 Dundee Dr
- LT 59 Dundee Dr
- 7141 Skye Dr
- 82 Kiloran Way
- 0 Dundee Dr Unit 60 7204714
- 0 Dundee Dr Unit LOT 62 20026634
- 0 Dundee Dr Unit 7585187
- 0 Dundee Dr Unit 7615610
- LT 26 Kiloran Way
- 22 Kiloran Way
- 21 Kiloran Way
- 0 Nottely Highlands S D Unit 30 7226286
- 276 Colonsay Trace



