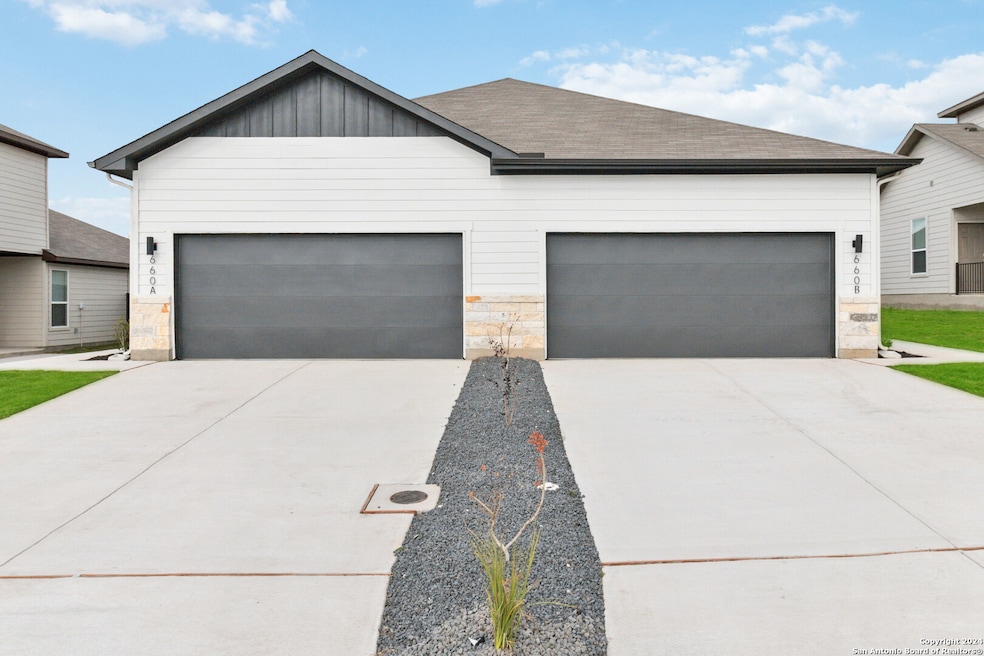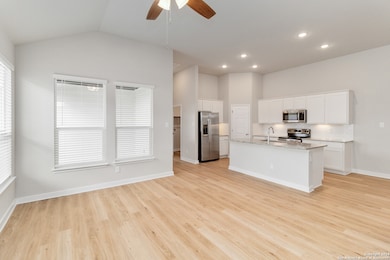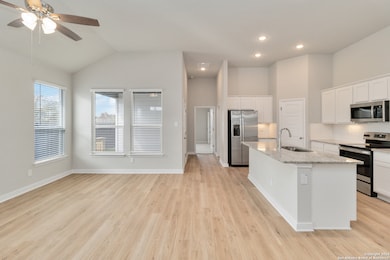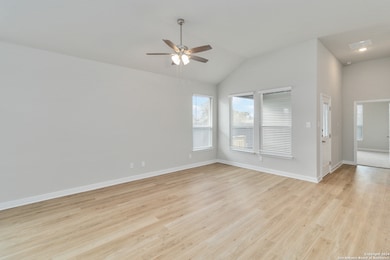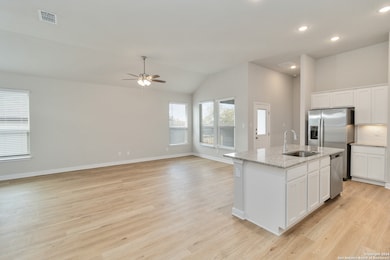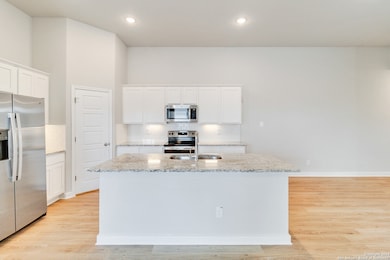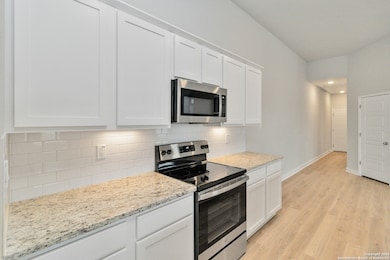
367 Cross Barn Blvd Unit A Mustang Ridge, TX 78610
Highlights
- Solid Surface Countertops
- Walk-In Pantry
- Laundry Room
- Moe and Gene Johnson High School Rated A-
- Walk-In Closet
- Central Heating and Cooling System
About This Home
Emma Park is a brand new luxury duplex community in Buda, Texas. Each one of these spectacular units are full of luxury details, large yards, covered patio, privacy fence, and garage, Convenient drop-zone for the kids and all their sports equipment, school backpacks, and more. This gorgeous unit is at the end of the street with limited traffic. Inside be amazed by the beautiful natural lighting, This single-story townhome has high ceilings, open concept with the living, dining and kitchen. Speaking of kitchens, this is every cooks dream. Large island with granite counters, all new stainless appliances and large pantry. Down the hall find a laundry room that will accommodates your full-size washer and dryer. Fantastic primary suite, recessed ceilings, ensuite and walk-in closet. The other two bedrooms are good size and share a bathroom. If you are looking for affordable luxury housing near Austin without the Austin prices your search is over. Schedule a tour today.
Home Details
Home Type
- Single Family
Year Built
- Built in 2024
Home Design
- Slab Foundation
Interior Spaces
- 1,484 Sq Ft Home
- 1-Story Property
- Ceiling Fan
- Window Treatments
- Carpet
- Fire and Smoke Detector
Kitchen
- Walk-In Pantry
- Stove
- Microwave
- Dishwasher
- Solid Surface Countertops
- Disposal
Bedrooms and Bathrooms
- 3 Bedrooms
- Walk-In Closet
- 2 Full Bathrooms
Laundry
- Laundry Room
- Laundry on main level
- Washer Hookup
Parking
- 1 Car Garage
- Garage Door Opener
Utilities
- Central Heating and Cooling System
- Electric Water Heater
Community Details
- Built by TwoTen
Listing and Financial Details
- Seller Concessions Offered
Map
About the Listing Agent
Vivian's Other Listings
Source: San Antonio Board of REALTORS®
MLS Number: 1801339
- 418 Cross Barn Blvd
- 422 Cross Barn Blvd
- 435 Cross Barn Blvd
- 119 Gunner Rd
- 465 Cross Barn Blvd
- 465 Caymus Dr
- 323 Woodbrook Trail
- 263 Feathergrass Dr
- 180 Firebush Way
- 169 Firebush Way
- 364 Young St
- 444 Young St
- 429 Young St
- 437 Young St
- 380 Young St
- 365 Young St
- 436 Young St
- 476 Young St
- 412 Young St
- 500 Young St
- 415 Cross Barn Blvd Unit B
- 1664 Hillside Terrace Unit 2417
- 1664 Hillside Terrace Unit 2117
- 1664 Hillside Terrace Unit 4615
- 1664 Hillside Terrace Unit 4416
- 1664 Hillside Terrace Unit 1112
- 1664 Hillside Terrace Unit 2716
- 1664 Hillside Terrace Unit 5816
- 1664 Hillside Terrace
- 242 Schrader Dr Unit B
- 445 Cross Barn Blvd Unit B
- 247 Schrader Dr Unit A
- 169 Firebush Way
- 2488 Green Meadows Ln
- 396 Feathergrass Dr
- 193 Wolfberry Path
- 294 Pigeonberry Pass
- 6349 Marsh Ln Unit 1
- 6206 Marsh Ln
- 623 Jack Rabbit Ln Unit B
